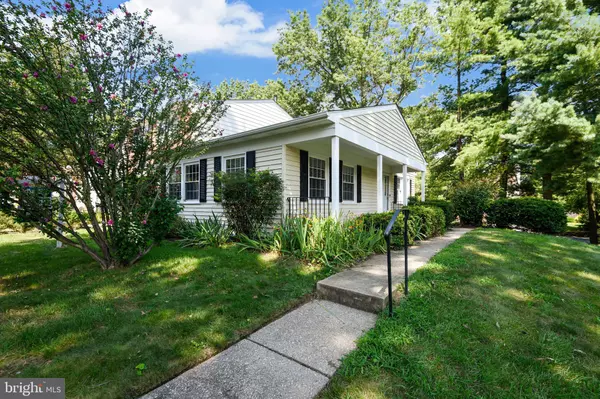$275,000
$265,000
3.8%For more information regarding the value of a property, please contact us for a free consultation.
1732 GAFFNEY CT Crofton, MD 21114
2 Beds
2 Baths
1,258 SqFt
Key Details
Sold Price $275,000
Property Type Condo
Sub Type Condo/Co-op
Listing Status Sold
Purchase Type For Sale
Square Footage 1,258 sqft
Price per Sqft $218
Subdivision Crofton Towne/Park
MLS Listing ID MDAA441864
Sold Date 09/17/20
Style Ranch/Rambler
Bedrooms 2
Full Baths 2
Condo Fees $127/mo
HOA Y/N N
Abv Grd Liv Area 858
Originating Board BRIGHT
Year Built 1972
Annual Tax Amount $2,731
Tax Year 2019
Property Description
RARE 2 bedrooms / 2 full bath end unit condo with basement in Crofton. A covered front porch and fenced backyard allow you to enjoy the outdoors and there is an abundance of natural light inside. The entire home has been freshly painted and new carpet has been installed. The kitchen includes granite counters, custom cabinets, and backsplash. The living/dining room and large family room in the lower level have hardwood floors. The family room also boasts a wood-burning fireplace for those cold winter evenings. There are two bedrooms on the main level with a full bath and an office/possible 3rd bedroom in the lower level along with another full bath with a separate shower. Country Club, golf, and swimming memberships available. Located close to major transportation routes along with many restaurants, retail shops, and more.
Location
State MD
County Anne Arundel
Zoning R15
Rooms
Other Rooms Living Room, Dining Room, Bedroom 2, Kitchen, Family Room, Bedroom 1, Office, Bathroom 1, Bathroom 2
Basement Connecting Stairway, Daylight, Full, Fully Finished, Heated, Outside Entrance, Rear Entrance, Walkout Level, Windows
Main Level Bedrooms 2
Interior
Interior Features Attic, Carpet, Ceiling Fan(s), Combination Kitchen/Dining, Entry Level Bedroom, Floor Plan - Open, Upgraded Countertops, Wood Floors
Hot Water Electric
Heating Forced Air
Cooling Central A/C
Flooring Carpet, Hardwood
Fireplaces Number 1
Fireplaces Type Wood, Screen, Equipment
Equipment Cooktop, Dishwasher, Dryer, Exhaust Fan, Oven - Wall, Refrigerator, Washer
Fireplace Y
Window Features Double Pane,Screens
Appliance Cooktop, Dishwasher, Dryer, Exhaust Fan, Oven - Wall, Refrigerator, Washer
Heat Source Natural Gas
Laundry Lower Floor
Exterior
Garage Spaces 1.0
Parking On Site 1
Fence Rear
Amenities Available Golf Course Membership Available, Pool Mem Avail, Tot Lots/Playground
Water Access N
Accessibility Level Entry - Main
Total Parking Spaces 1
Garage N
Building
Story 2
Sewer Public Sewer
Water Public
Architectural Style Ranch/Rambler
Level or Stories 2
Additional Building Above Grade, Below Grade
Structure Type Dry Wall
New Construction N
Schools
Elementary Schools Crofton Woods
Middle Schools Crofton
High Schools South River
School District Anne Arundel County Public Schools
Others
HOA Fee Include Common Area Maintenance,Insurance,Road Maintenance,Snow Removal
Senior Community No
Tax ID 020220503860203
Ownership Condominium
Acceptable Financing Conventional, FHA, VA, Cash
Listing Terms Conventional, FHA, VA, Cash
Financing Conventional,FHA,VA,Cash
Special Listing Condition Standard
Read Less
Want to know what your home might be worth? Contact us for a FREE valuation!

Our team is ready to help you sell your home for the highest possible price ASAP

Bought with Thomas W Chroniger Jr. • Keller Williams Flagship of Maryland
GET MORE INFORMATION





