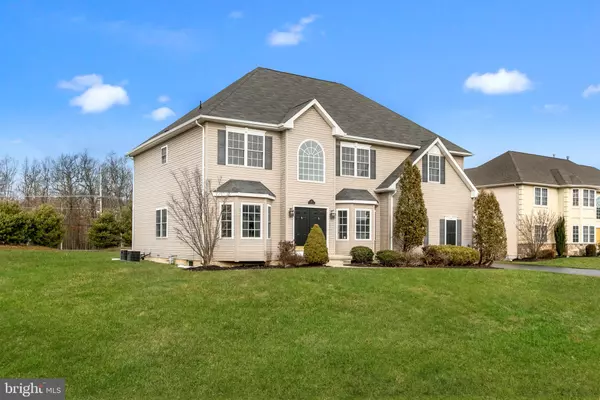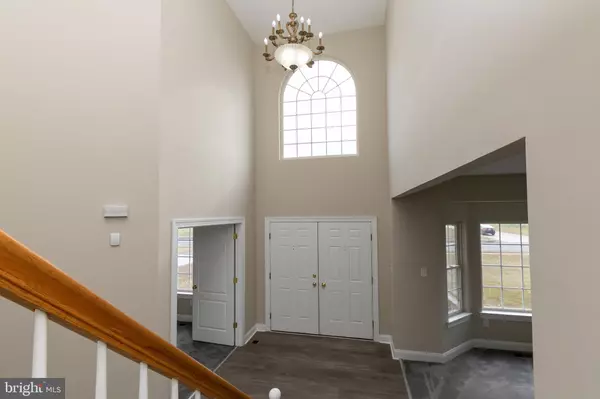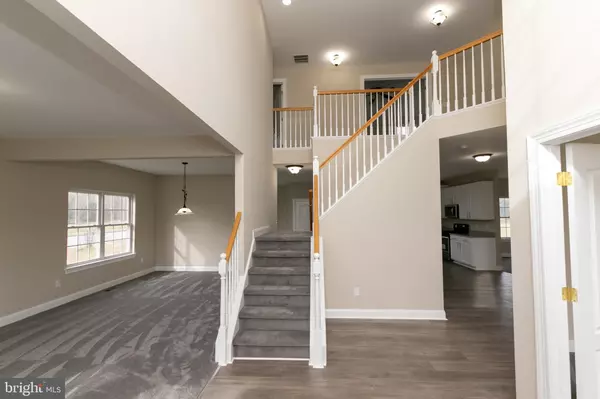$340,000
$349,900
2.8%For more information regarding the value of a property, please contact us for a free consultation.
124 KARENLYNN DR Franklinville, NJ 08322
5 Beds
3 Baths
3,125 SqFt
Key Details
Sold Price $340,000
Property Type Single Family Home
Sub Type Detached
Listing Status Sold
Purchase Type For Sale
Square Footage 3,125 sqft
Price per Sqft $108
Subdivision Autumn Estates
MLS Listing ID NJGL253614
Sold Date 06/05/20
Style Colonial
Bedrooms 5
Full Baths 2
Half Baths 1
HOA Y/N N
Abv Grd Liv Area 3,125
Originating Board BRIGHT
Year Built 2004
Annual Tax Amount $10,530
Tax Year 2019
Lot Size 0.771 Acres
Acres 0.77
Lot Dimensions 105.00 x 320.00
Property Description
Stunning updates on the remodeled colonial located on large corner lot in Autumn Estates. New Flooring throughout, large open kitchen with updated appliances and granite counter tops. Also features center island for quick meals or that morning coffee. Open floor plan perfect for entertaining and lots of room for everyone to spread out. Great extra bonus room on first floor can be used as den, home office or even home gym. Large rear yard for pool, volleyball and enough room for a horseshoe pit to spend those spring and summer weekend outside in the country air. Upstairs has been updated with fresh paint, new carpeting and the full baths have had a facelift with new vanities, flooring and tops. Come take a look.15 minutes from the shopping on Cross Keys Road, and 5 minutes to the WAWA for milk and coffee.
Location
State NJ
County Gloucester
Area Franklin Twp (20805)
Zoning RA
Rooms
Other Rooms Living Room, Dining Room, Bedroom 2, Bedroom 3, Bedroom 4, Bedroom 5, Kitchen, Family Room, Den, Breakfast Room, Bedroom 1
Basement Connecting Stairway, Full, Unfinished
Interior
Interior Features Additional Stairway, Attic, Breakfast Area, Carpet, Ceiling Fan(s), Combination Dining/Living, Family Room Off Kitchen, Floor Plan - Open, Kitchen - Country, Kitchen - Island, Primary Bath(s), Soaking Tub, Stall Shower, Tub Shower, Upgraded Countertops, Walk-in Closet(s)
Heating Forced Air
Cooling Central A/C
Fireplaces Number 1
Fireplace Y
Heat Source Natural Gas
Laundry Basement
Exterior
Parking Features Garage - Side Entry, Inside Access
Garage Spaces 2.0
Water Access N
Accessibility None
Attached Garage 2
Total Parking Spaces 2
Garage Y
Building
Story 2
Sewer On Site Septic
Water Well
Architectural Style Colonial
Level or Stories 2
Additional Building Above Grade, Below Grade
New Construction N
Schools
School District Franklin Township Public Schools
Others
Senior Community No
Tax ID 05-00103 01-00012
Ownership Fee Simple
SqFt Source Assessor
Special Listing Condition REO (Real Estate Owned)
Read Less
Want to know what your home might be worth? Contact us for a FREE valuation!

Our team is ready to help you sell your home for the highest possible price ASAP

Bought with Holly A Wulderk-Ariza • Keller Williams Prime Realty
GET MORE INFORMATION





