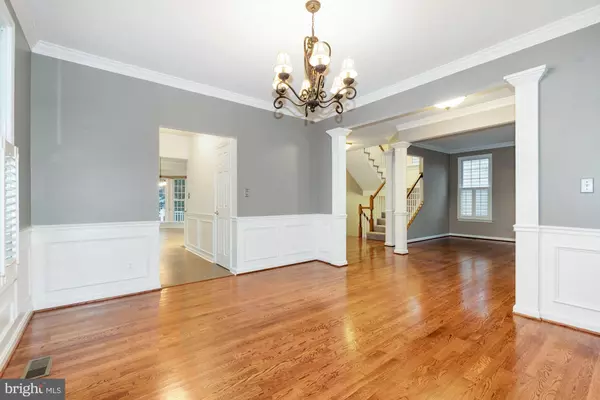$910,000
$910,000
For more information regarding the value of a property, please contact us for a free consultation.
145 KENT OAKS WAY Gaithersburg, MD 20878
4 Beds
4 Baths
2,950 SqFt
Key Details
Sold Price $910,000
Property Type Single Family Home
Sub Type Detached
Listing Status Sold
Purchase Type For Sale
Square Footage 2,950 sqft
Price per Sqft $308
Subdivision Kentlands Gatehouse
MLS Listing ID MDMC736012
Sold Date 12/29/20
Style Colonial
Bedrooms 4
Full Baths 2
Half Baths 2
HOA Fees $141/mo
HOA Y/N Y
Abv Grd Liv Area 2,560
Originating Board BRIGHT
Year Built 1994
Annual Tax Amount $9,360
Tax Year 2020
Lot Size 4,620 Sqft
Acres 0.11
Property Description
145 Kent Oaks Way is a Kentlands dream home that offers 4 Bedrooms, 2 Full Baths, and 2 Half Baths throughout 3 finished floors. With nearly 3,000 square feet of finished living space, this fully detached brick front Colonial has a spacious and sun-filled floor plan and an attached 2-Car Garage. Perfectly situated just a few minutes to Lake Nirvana, Lake Inspiration, and down the street from one of the many neighborhood playgrounds, this picturesque home is quietly nestled along the tree-lined streets of this coveted neighborhood. 145 Kent Oaks Way is elegantly designed with generous entertaining spaces beginning with the Living Room and formal Dining Room. The updated Gourmet Kitchen is complete with stainless steel appliances, granite counters, a stylish backsplash, and ample cabinet space. There is an adjoining Breakfast Area with a lovely bay window. Off the Kitchen and Breakfast Area is a large Family Room with a wood-burning fireplace that opens to the new Deck. Four Bedrooms and two updated Full Baths are on the Upper Level, including a Primary Bedroom Suite with a tranquil spa-like Bath and a walk-in closet. The finished walkout Lower Level is a fantastic space with a Recreation Room, Half Bath, Utility Room, and Bonus Room. This gracious home has been beautifully updated to include new windows, a new deck, energy efficient systems, and newer siding. Residents of the Kentlands enjoy an immense amount of amenities, including the outdoor pools, clubhouse, tot lots, sport courts, impeccable green space, and lakes. The Market Square shopping center is located inside the neighborhood and offers a number of restaurants, grocery stores, services, and shops. Easily accessible to Darnestown Road and I-270, popular commuter routes are only minutes away. Outdoor lovers can take a short drive to Seneca Creek State Park and enjoy 6, 300 Acres of trails and 14 miles of Seneca Creek.
Location
State MD
County Montgomery
Zoning MXD
Rooms
Other Rooms Living Room, Dining Room, Primary Bedroom, Bedroom 2, Bedroom 3, Bedroom 4, Kitchen, Family Room, Foyer, Breakfast Room, Laundry, Other, Recreation Room, Primary Bathroom, Full Bath, Half Bath
Basement Connecting Stairway
Interior
Interior Features Breakfast Area, Carpet, Ceiling Fan(s), Chair Railings, Combination Kitchen/Dining, Crown Moldings, Dining Area, Family Room Off Kitchen, Floor Plan - Open, Floor Plan - Traditional, Formal/Separate Dining Room, Kitchen - Eat-In, Kitchen - Gourmet, Kitchen - Table Space, Primary Bath(s), Recessed Lighting, Soaking Tub, Stall Shower, Tub Shower, Upgraded Countertops, Walk-in Closet(s), Wood Floors, Other
Hot Water Natural Gas
Heating Forced Air
Cooling Ceiling Fan(s), Central A/C
Flooring Carpet, Hardwood
Fireplaces Number 1
Fireplaces Type Gas/Propane, Mantel(s)
Equipment Built-In Microwave, Dishwasher, Disposal, Dryer, Icemaker, Oven/Range - Gas, Refrigerator, Stainless Steel Appliances, Washer, Humidifier
Fireplace Y
Appliance Built-In Microwave, Dishwasher, Disposal, Dryer, Icemaker, Oven/Range - Gas, Refrigerator, Stainless Steel Appliances, Washer, Humidifier
Heat Source Natural Gas
Laundry Lower Floor
Exterior
Exterior Feature Deck(s)
Parking Features Garage - Rear Entry, Garage Door Opener, Inside Access
Garage Spaces 6.0
Amenities Available Basketball Courts, Club House, Common Grounds, Community Center, Exercise Room, Fitness Center, Party Room, Pool - Outdoor, Swimming Pool, Tennis Courts, Tot Lots/Playground, Other
Water Access N
Accessibility None
Porch Deck(s)
Attached Garage 2
Total Parking Spaces 6
Garage Y
Building
Story 3
Sewer Public Sewer
Water Public
Architectural Style Colonial
Level or Stories 3
Additional Building Above Grade, Below Grade
New Construction N
Schools
Elementary Schools Rachel Carson
Middle Schools Lakelands Park
High Schools Quince Orchard
School District Montgomery County Public Schools
Others
Pets Allowed Y
HOA Fee Include Management,Reserve Funds,Snow Removal,Trash,Other
Senior Community No
Tax ID 160902951875
Ownership Fee Simple
SqFt Source Assessor
Special Listing Condition Standard
Pets Allowed Cats OK, Dogs OK
Read Less
Want to know what your home might be worth? Contact us for a FREE valuation!

Our team is ready to help you sell your home for the highest possible price ASAP

Bought with Sabina E Koyani • Long & Foster Real Estate, Inc.
GET MORE INFORMATION





