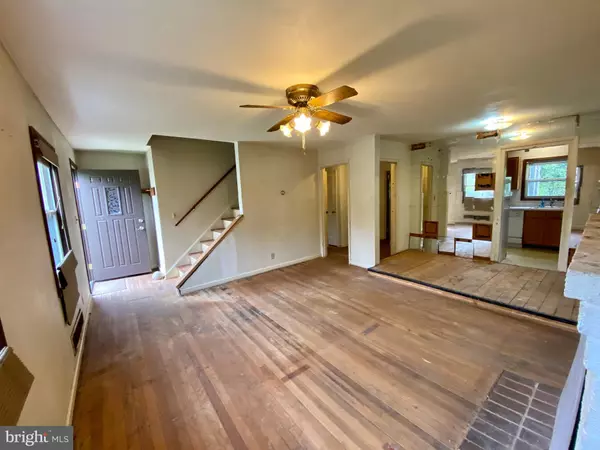$338,000
$319,000
6.0%For more information regarding the value of a property, please contact us for a free consultation.
1337 GRANDIN AVE Rockville, MD 20851
4 Beds
2 Baths
1,338 SqFt
Key Details
Sold Price $338,000
Property Type Single Family Home
Sub Type Detached
Listing Status Sold
Purchase Type For Sale
Square Footage 1,338 sqft
Price per Sqft $252
Subdivision Broadwood Manor
MLS Listing ID MDMC705654
Sold Date 07/15/20
Style Cape Cod
Bedrooms 4
Full Baths 2
HOA Y/N N
Abv Grd Liv Area 1,338
Originating Board BRIGHT
Year Built 1951
Annual Tax Amount $4,738
Tax Year 2019
Lot Size 6,595 Sqft
Acres 0.15
Property Description
PRIME LOCATION...ENDLESS POSSIBILITIES! Great house for the savvy investor or owner occupant willing to do updates one project at a time. Roof is 4-6 years old. Hardwood floors were preserved under carpet and are ready to be sanded and finished. Living room/dining room combination with wood burning fireplace. Kitchen in back with exterior door that leads to covered deck and rear yard (fig trees). Two bedrooms and a full bath finish out the main level. The upper level includes two spacious bedrooms each with walk-in closets. One room also has a set of built-in shelves. Lots of available storage or potential design space beneath both the front and rear eaves. And don't forget the second full bathroom. And finally the full finished basement -- perfect location for a family room/rec room. Walk-up exterior stairs lead to the backyard. Walking distance to shopping, restaurants and public transportation while also conveniently located to popular commuter routes.
Location
State MD
County Montgomery
Zoning R60
Rooms
Other Rooms Living Room, Dining Room, Bedroom 2, Bedroom 3, Bedroom 4, Kitchen, Family Room, Bedroom 1, Laundry, Utility Room, Bathroom 1, Bathroom 2
Basement Connecting Stairway, Full, Outside Entrance, Walkout Stairs
Main Level Bedrooms 2
Interior
Interior Features Attic, Built-Ins, Ceiling Fan(s), Combination Dining/Living, Entry Level Bedroom, Laundry Chute, Wood Floors
Heating Forced Air
Cooling Ceiling Fan(s)
Flooring Hardwood
Fireplaces Number 1
Fireplaces Type Brick, Wood
Fireplace Y
Heat Source Natural Gas
Laundry Lower Floor
Exterior
Water Access N
Roof Type Architectural Shingle
Accessibility Other
Garage N
Building
Story 1.5
Sewer Public Sewer
Water Public
Architectural Style Cape Cod
Level or Stories 1.5
Additional Building Above Grade, Below Grade
New Construction N
Schools
School District Montgomery County Public Schools
Others
Senior Community No
Tax ID 160400160683
Ownership Fee Simple
SqFt Source Estimated
Special Listing Condition Standard
Read Less
Want to know what your home might be worth? Contact us for a FREE valuation!

Our team is ready to help you sell your home for the highest possible price ASAP

Bought with Debbie W Hsu • RE/MAX Town Center
GET MORE INFORMATION





