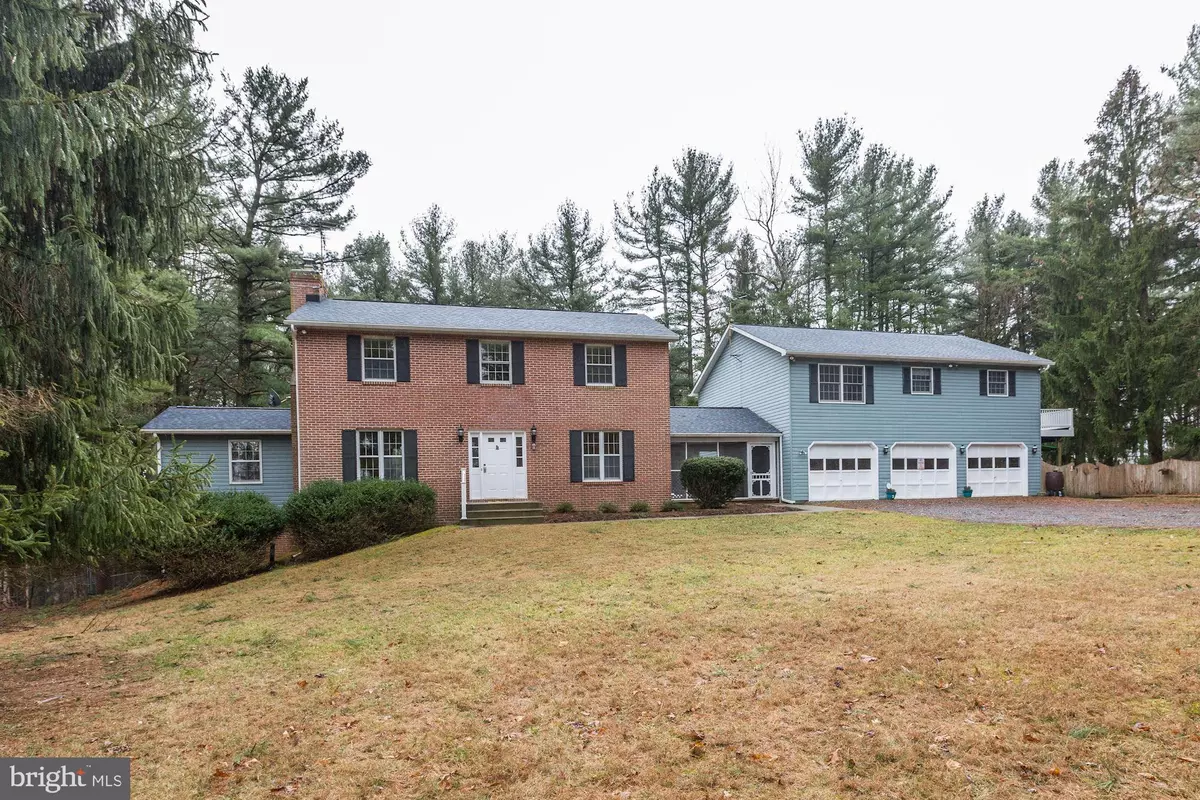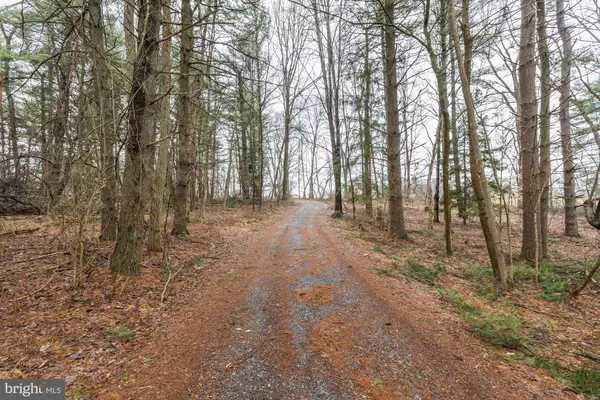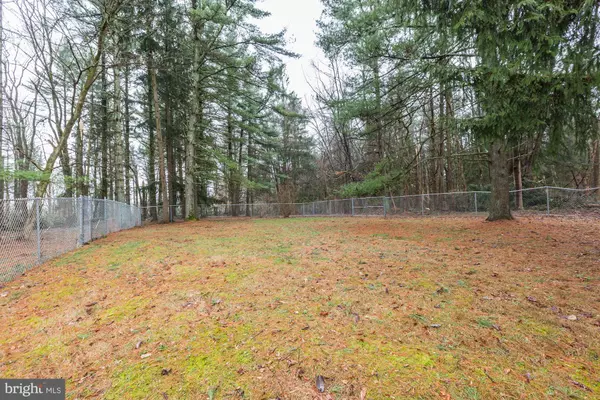$450,000
$449,449
0.1%For more information regarding the value of a property, please contact us for a free consultation.
12901 JESSE SMITH RD Mount Airy, MD 21771
5 Beds
6 Baths
3,520 SqFt
Key Details
Sold Price $450,000
Property Type Single Family Home
Sub Type Detached
Listing Status Sold
Purchase Type For Sale
Square Footage 3,520 sqft
Price per Sqft $127
Subdivision None Available
MLS Listing ID MDFR260214
Sold Date 06/17/20
Style Colonial
Bedrooms 5
Full Baths 4
Half Baths 2
HOA Y/N N
Abv Grd Liv Area 3,520
Originating Board BRIGHT
Year Built 1980
Annual Tax Amount $6,682
Tax Year 2020
Lot Size 9.000 Acres
Acres 9.0
Property Description
Here is your opportunity to own a Huge Custom Brick Colonial situated on 9 peaceful, private acres! This home has been freshly painted with gleaming hardwood floors throughout. The Upper Level features a spacious Master with Full Bath and 2 additional Bedrooms. Main Level boasts Formal Dining Room, Large Kitchen with updated appliances, and Family Room with attached Den featuring a brick front wood stove. The Basement is unfinished and full of potential for added living space! Walk out level to your rear yard. A Massive 18x16 screened and carpeted Porch connects you to the ovesized 3 car Garage. A separate In-Law suite or Rental Unit above the Garage boasts 1100 sq ft and features an open floor plan with Cathedral Ceilings, Master with Full Bath plus 2nd spacious Bedroom, Hall Bath with Skylight, and beautiful no-maintenance 23x13 Deck overlooking the serene views. A large kennel/workshop features electric, water, and A/C. This home has so much to offer! Don't miss out on this great opportunity!
Location
State MD
County Frederick
Zoning RESIDENTIAL
Rooms
Other Rooms Dining Room, Primary Bedroom, Bedroom 2, Kitchen, Family Room, Den, Basement, Bedroom 1, Bathroom 1, Primary Bathroom, Half Bath
Basement Other, Daylight, Full, Interior Access, Outside Entrance, Space For Rooms, Unfinished, Walkout Level
Interior
Interior Features 2nd Kitchen, Attic/House Fan, Ceiling Fan(s), Combination Kitchen/Dining, Crown Moldings, Dining Area, Floor Plan - Traditional, Formal/Separate Dining Room, Intercom, Kitchen - Country, Primary Bath(s), Pantry, Recessed Lighting, Skylight(s), Water Treat System, Wood Floors
Heating Forced Air, Heat Pump(s), Hot Water
Cooling Central A/C, Heat Pump(s), Programmable Thermostat, Whole House Exhaust Ventilation, Window Unit(s)
Flooring Hardwood, Tile/Brick, Laminated
Fireplaces Number 1
Fireplaces Type Mantel(s), Wood
Equipment Built-In Microwave, Cooktop, Dishwasher, Dryer, Exhaust Fan, Icemaker, Microwave, Intercom, Oven - Self Cleaning, Oven - Wall, Oven/Range - Electric, Refrigerator, Stainless Steel Appliances, Washer
Fireplace Y
Window Features Skylights,Screens,Storm
Appliance Built-In Microwave, Cooktop, Dishwasher, Dryer, Exhaust Fan, Icemaker, Microwave, Intercom, Oven - Self Cleaning, Oven - Wall, Oven/Range - Electric, Refrigerator, Stainless Steel Appliances, Washer
Heat Source Electric, Oil
Laundry Lower Floor, Upper Floor
Exterior
Exterior Feature Breezeway, Deck(s), Patio(s), Screened
Parking Features Garage - Front Entry, Inside Access, Oversized
Garage Spaces 3.0
Fence Chain Link, Partially, Vinyl
Water Access N
View Trees/Woods
Roof Type Shingle
Accessibility None
Porch Breezeway, Deck(s), Patio(s), Screened
Attached Garage 3
Total Parking Spaces 3
Garage Y
Building
Lot Description Backs to Trees, Private, Secluded
Story 3+
Sewer Community Septic Tank, Private Septic Tank
Water Well
Architectural Style Colonial
Level or Stories 3+
Additional Building Above Grade, Below Grade
New Construction N
Schools
Elementary Schools New Market
Middle Schools New Market
High Schools Linganore
School District Frederick County Public Schools
Others
Senior Community No
Tax ID 1118379155
Ownership Fee Simple
SqFt Source Assessor
Security Features Intercom,Smoke Detector
Acceptable Financing Cash, Conventional, FHA, VA, USDA
Listing Terms Cash, Conventional, FHA, VA, USDA
Financing Cash,Conventional,FHA,VA,USDA
Special Listing Condition Standard
Read Less
Want to know what your home might be worth? Contact us for a FREE valuation!

Our team is ready to help you sell your home for the highest possible price ASAP

Bought with Thomas B Maley • Cummings & Co. Realtors
GET MORE INFORMATION





