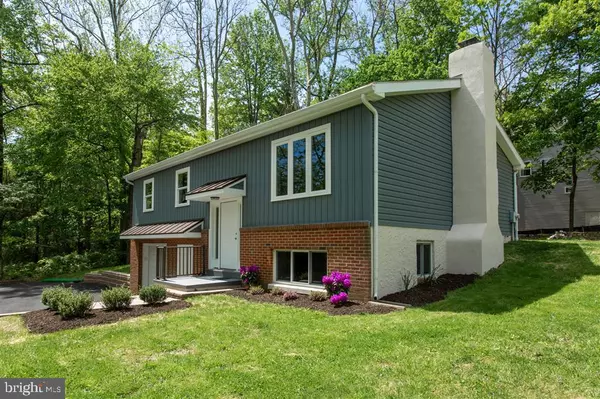$447,500
$469,900
4.8%For more information regarding the value of a property, please contact us for a free consultation.
110 N BACTON HILL RD Malvern, PA 19355
3 Beds
2 Baths
1,860 SqFt
Key Details
Sold Price $447,500
Property Type Single Family Home
Sub Type Detached
Listing Status Sold
Purchase Type For Sale
Square Footage 1,860 sqft
Price per Sqft $240
Subdivision None Available
MLS Listing ID PACT500558
Sold Date 07/15/20
Style Ranch/Rambler,Bi-level
Bedrooms 3
Full Baths 2
HOA Y/N N
Abv Grd Liv Area 1,860
Originating Board BRIGHT
Year Built 1979
Annual Tax Amount $3,038
Tax Year 2019
Lot Dimensions 0.00 x 0.00
Property Description
Absolutely gorgeous updated Bi Level located minutes from the Borough of Malvern and the desirable Great Valley schools. Completely renovated open floor plan. This home features updated custom kitchen cabinets with soft close doors, granite counters, brand new stainless steel appliances and range hood, tiled backsplash, updated baths with custom vanities and new fresh paint; large tiled entry mud room and new laundry room with hookups. Other updates include newer roof, brand new siding, new driveway with parking for 4, new retaining wall, new windows, entry doors, central air and hot water heater. Situated on a corner lot close to shopping, main roads, & public transportation, this home is bright and full of charm! Enter upstairs to an expansive living room with gleaming hardwoods and picture window view; the updated open kitchen boasts tons of cabinets, recessed lights, hardwoods and large island with pendants; the lower level features wall to wall carpet, wood burning fireplace, full bathroom & laundry area with garage access. The upper level is highlighted by 3 bedrooms all featuring hardwoods, large closets and walk in master, ceiling lighting wired for a fan, a full bath with almost 9 feet of custom vanity and custom tiled floor. The yard has been completely regraded and seeded. Lot size acres of 0.61. Lot size sqft 26652.
Location
State PA
County Chester
Area East Whiteland Twp (10342)
Zoning R1
Rooms
Basement Daylight, Full, Fully Finished, Garage Access, Heated, Improved, Interior Access, Outside Entrance, Sump Pump, Water Proofing System, Windows
Main Level Bedrooms 3
Interior
Interior Features Attic, Carpet, Combination Kitchen/Dining, Floor Plan - Open, Kitchen - Island, Recessed Lighting
Hot Water Electric
Heating Forced Air
Cooling Central A/C
Flooring Carpet, Hardwood, Tile/Brick
Fireplaces Number 1
Fireplaces Type Brick, Mantel(s), Wood
Equipment Dishwasher, Energy Efficient Appliances, Exhaust Fan, Microwave, Oven - Self Cleaning, Oven/Range - Electric, Range Hood, Refrigerator, Stainless Steel Appliances, Washer/Dryer Hookups Only, Water Heater
Fireplace Y
Window Features Casement,Double Pane,Energy Efficient,Replacement,Screens
Appliance Dishwasher, Energy Efficient Appliances, Exhaust Fan, Microwave, Oven - Self Cleaning, Oven/Range - Electric, Range Hood, Refrigerator, Stainless Steel Appliances, Washer/Dryer Hookups Only, Water Heater
Heat Source Oil
Laundry Hookup, Lower Floor
Exterior
Parking Features Additional Storage Area, Basement Garage, Garage - Front Entry, Garage - Rear Entry, Inside Access
Garage Spaces 1.0
Utilities Available Under Ground
Water Access N
Roof Type Architectural Shingle
Accessibility None
Attached Garage 1
Total Parking Spaces 1
Garage Y
Building
Lot Description Corner, Front Yard, Open, Rear Yard, SideYard(s)
Story 2
Foundation Block
Sewer On Site Septic
Water Public
Architectural Style Ranch/Rambler, Bi-level
Level or Stories 2
Additional Building Above Grade, Below Grade
Structure Type Dry Wall
New Construction N
Schools
School District Great Valley
Others
Senior Community No
Tax ID 42-03 -0061
Ownership Other
Acceptable Financing Cash, Conventional
Listing Terms Cash, Conventional
Financing Cash,Conventional
Special Listing Condition Standard
Read Less
Want to know what your home might be worth? Contact us for a FREE valuation!

Our team is ready to help you sell your home for the highest possible price ASAP

Bought with David C Ashe • Keller Williams Real Estate -Exton
GET MORE INFORMATION





