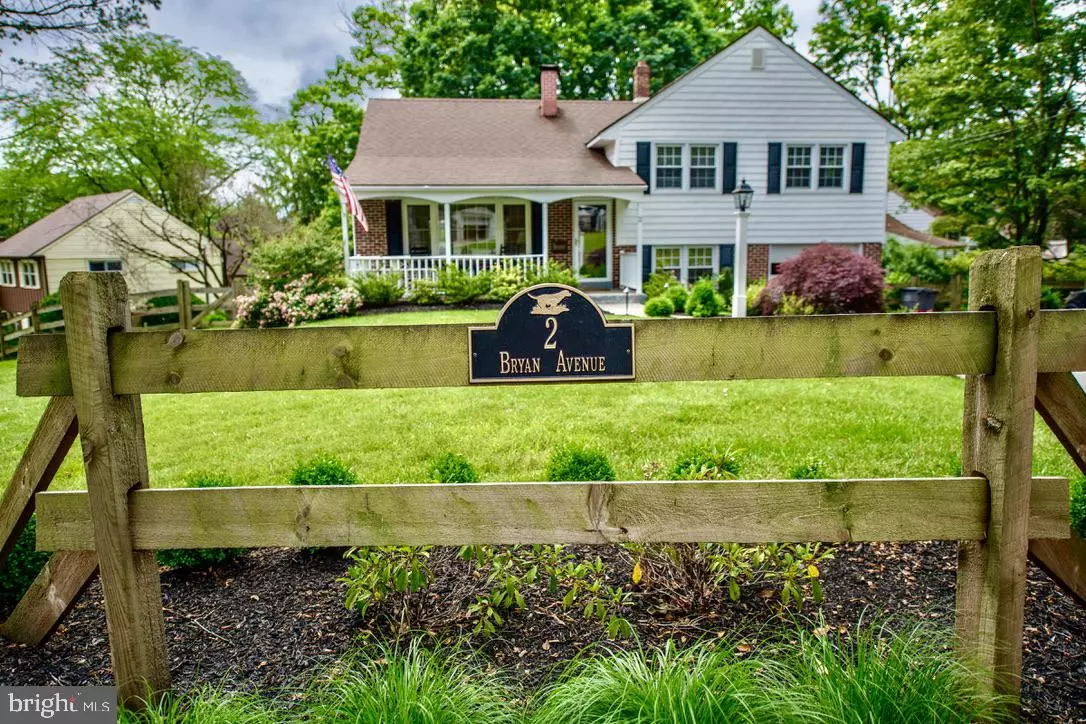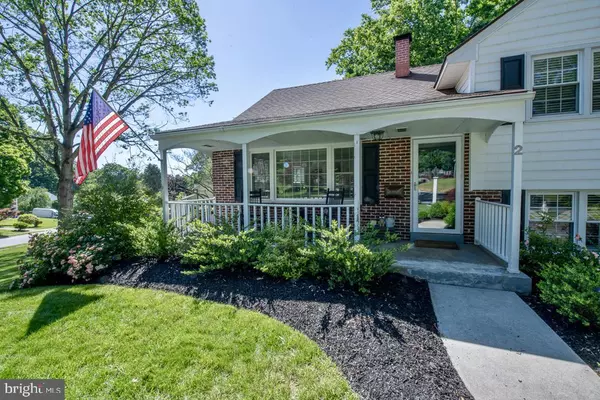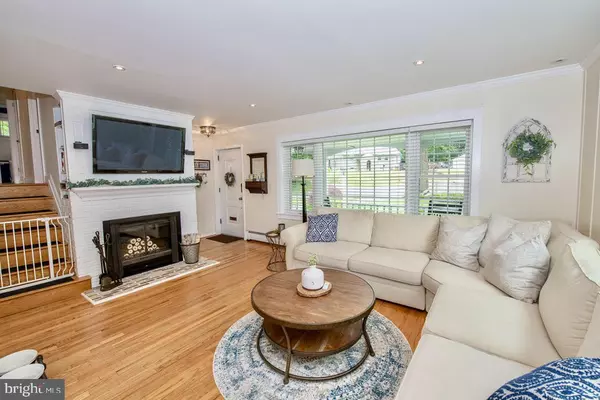$485,000
$485,000
For more information regarding the value of a property, please contact us for a free consultation.
2 BRYAN AVE Malvern, PA 19355
4 Beds
2 Baths
2,214 SqFt
Key Details
Sold Price $485,000
Property Type Single Family Home
Sub Type Detached
Listing Status Sold
Purchase Type For Sale
Square Footage 2,214 sqft
Price per Sqft $219
Subdivision None Available
MLS Listing ID PACT508736
Sold Date 08/21/20
Style Split Level
Bedrooms 4
Full Baths 1
Half Baths 1
HOA Y/N N
Abv Grd Liv Area 2,214
Originating Board BRIGHT
Year Built 1957
Annual Tax Amount $3,997
Tax Year 2020
Lot Size 0.267 Acres
Acres 0.27
Lot Dimensions 0.00 x 0.00
Property Description
AVAILABLE AGAIN DUE TO BUYER'S REMORSE! Welcome to this adorable and beautifully renovated home in Willistown township, just a few minutes from the center of Malvern Borough and Paoli. This home has wonderful presence, framed by mature landscaping, manicured beds and covered front porch. The front walkway, illuminated with Volt walkway lighting and lamp post, lead to a delightful covered front porch. A surprise awaits as you enter a completely open and flowing main floor with gleaming hardwood floors, abundant natural light through new oversized front picture and side casement windows, recessed lighting, and seamless flow into Dining and Kitchen areas. The Living area offers a wood burning, brick fireplace for cozy winter evenings, and the Dining area features a door to the deck and fenced backyard. The stunning kitchen was completely remodeled in 2016 and is a true chef s kitchen, featuring white Shaker Cabinets, large island with storage on both sides, Carrera marble countertops, farmhouse sink with disposal and Kohler multi-function faucet, new gas range and microwave, Bosch dishwasher, subway tile backsplash and new hardwood floors. Lower level Family Room is complete with Powder Room, Laundry with large undermount utility sink, additional cabinets for storage and tiled dog shower perfect for any pet or child. Double French doors take you directly to the wet bar with quartz countertops and upper mullion cabinet doors, with another French door leading to the paver patio, stone retaining wall, and paver walkway. An additional lower level features a finished bonus/exercise room and a workshop with additional storage. Upstairs, the second level also features hardwood floors throughout, with three Bedrooms. Master Bedroom offers two closets, one with a sliding barn door, and a direct bathroom entrance. 2nd BR features board and batten wainscoting and expanded closet with double French doors and custom shelving. 3rd BR is spacious with excellent closet space. The updated Hall Bath offers a tub with shower and updated fixtures. Upper level is a spacious 4th Bedroom that is currently serving as a walk-up closet with island storage, granite countertops, and custom removable shelving. In addition to all the renovations above, this home was recently converted to natural gas and offers a new gas furnace, hot water heater, gas cooking and line for grill, and High Velocity central air was installed in 2019. This home is in immaculate condition, well located for easy access to shopping, commuter trains, and highways, and offers the outstanding Great Valley School District. A rare opportunity to own a fantastic renovation in Malvern! Complete list of renovations is available under Documents in the MLS.
Location
State PA
County Chester
Area Willistown Twp (10354)
Zoning R3
Rooms
Other Rooms Living Room, Dining Room, Primary Bedroom, Bedroom 2, Bedroom 3, Bedroom 4, Kitchen, Family Room, Laundry, Mud Room, Workshop, Bathroom 1, Bonus Room
Basement Partially Finished
Interior
Interior Features Ceiling Fan(s), Combination Dining/Living, Combination Kitchen/Dining, Combination Kitchen/Living, Floor Plan - Open, Kitchen - Island, Kitchen - Gourmet, Pantry, Recessed Lighting, Wood Floors, Crown Moldings, Walk-in Closet(s), Wet/Dry Bar
Hot Water Natural Gas
Heating Hot Water
Cooling Central A/C
Flooring Hardwood, Carpet, Ceramic Tile
Fireplaces Number 1
Fireplaces Type Brick
Equipment Built-In Microwave, Built-In Range, Dishwasher, Disposal, Exhaust Fan
Fireplace Y
Window Features Casement,Double Hung,Replacement
Appliance Built-In Microwave, Built-In Range, Dishwasher, Disposal, Exhaust Fan
Heat Source Natural Gas
Laundry Lower Floor
Exterior
Exterior Feature Porch(es), Deck(s), Patio(s)
Garage Spaces 4.0
Fence Wood, Split Rail
Water Access N
Roof Type Asphalt
Accessibility None
Porch Porch(es), Deck(s), Patio(s)
Total Parking Spaces 4
Garage N
Building
Lot Description Corner
Story 3
Sewer Public Sewer
Water Public
Architectural Style Split Level
Level or Stories 3
Additional Building Above Grade
New Construction N
Schools
Elementary Schools General Wayne
Middle Schools Great Valley
High Schools Great Valley
School District Great Valley
Others
Senior Community No
Tax ID 54-01P-0305
Ownership Fee Simple
SqFt Source Assessor
Acceptable Financing Cash, Conventional
Horse Property N
Listing Terms Cash, Conventional
Financing Cash,Conventional
Special Listing Condition Standard
Read Less
Want to know what your home might be worth? Contact us for a FREE valuation!

Our team is ready to help you sell your home for the highest possible price ASAP

Bought with Andrew Himes • BHHS Fox & Roach-Collegeville
GET MORE INFORMATION





