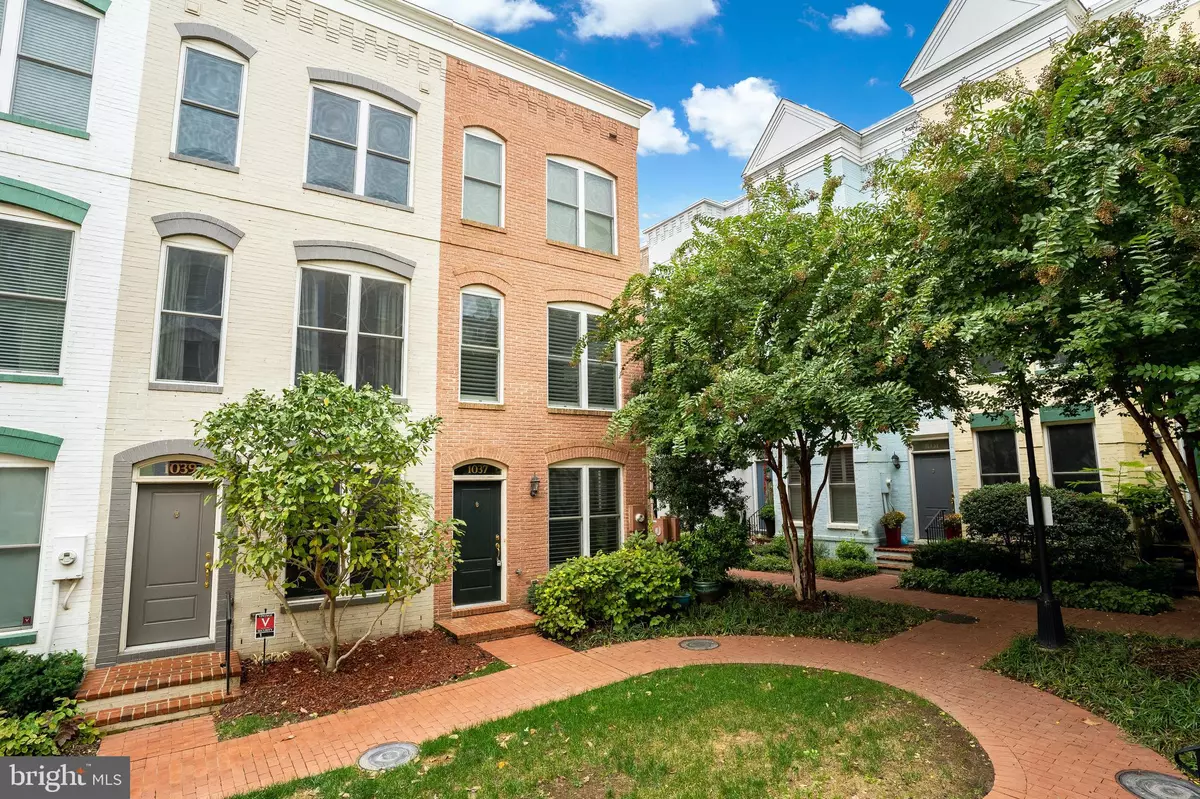$1,010,000
$1,025,000
1.5%For more information regarding the value of a property, please contact us for a free consultation.
1037 5TH ST SE Washington, DC 20003
4 Beds
3 Baths
1,680 SqFt
Key Details
Sold Price $1,010,000
Property Type Townhouse
Sub Type End of Row/Townhouse
Listing Status Sold
Purchase Type For Sale
Square Footage 1,680 sqft
Price per Sqft $601
Subdivision Capitol Quarter
MLS Listing ID DCDC448228
Sold Date 01/15/20
Style Federal
Bedrooms 4
Full Baths 2
Half Baths 1
HOA Fees $82/mo
HOA Y/N Y
Abv Grd Liv Area 1,680
Originating Board BRIGHT
Year Built 2009
Annual Tax Amount $3,456
Tax Year 2019
Lot Size 908 Sqft
Acres 0.02
Property Description
Charming 3 Bed / 2.5 Bath plus den, end-unit town home with parking in Capitol Quarter! The home features excellent light on all levels, including the open floor plan living, dining, and gourmet kitchen with warm hardwood floors. Kitchen boasts granite countertops, recently upgraded stainless steel appliance suite, excellent storage, and access to a breakfast balcony with space for a grill. Two well apportioned bedrooms on the next floor include large closets with shared bath. The home is crowned by a top floor master suite with walk-in closet, en-suite bath, and private roof terrace! Within walking distance to Navy Yard's many amenities, including grocery, gym, river walk, Blue Jacket Brewery, District Winery, countless cafes, bars and restaurants, Metro, Nats Park, and Audi Field!
Location
State DC
County Washington
Zoning RA-2
Direction North
Rooms
Main Level Bedrooms 1
Interior
Interior Features Floor Plan - Open, Kitchen - Gourmet, Primary Bath(s), Recessed Lighting, Tub Shower, Upgraded Countertops, Walk-in Closet(s), Wood Floors, Carpet
Heating Forced Air
Cooling Central A/C
Flooring Hardwood, Carpet, Ceramic Tile
Equipment Built-In Microwave, Dishwasher, Disposal, Energy Efficient Appliances, Freezer, Icemaker, Oven/Range - Gas, Refrigerator, Stainless Steel Appliances, Washer/Dryer Stacked, Water Heater
Window Features Double Pane,Double Hung,Energy Efficient
Appliance Built-In Microwave, Dishwasher, Disposal, Energy Efficient Appliances, Freezer, Icemaker, Oven/Range - Gas, Refrigerator, Stainless Steel Appliances, Washer/Dryer Stacked, Water Heater
Heat Source Natural Gas
Laundry Has Laundry, Upper Floor
Exterior
Exterior Feature Balconies- Multiple
Parking Features Garage - Rear Entry, Garage Door Opener, Inside Access
Garage Spaces 1.0
Water Access N
Accessibility None
Porch Balconies- Multiple
Attached Garage 1
Total Parking Spaces 1
Garage Y
Building
Story 3+
Foundation Slab
Sewer Public Sewer
Water Public
Architectural Style Federal
Level or Stories 3+
Additional Building Above Grade
New Construction N
Schools
Elementary Schools Van Ness
School District District Of Columbia Public Schools
Others
HOA Fee Include Lawn Maintenance,Management,Trash,Snow Removal
Senior Community No
Tax ID 0825//0844
Ownership Fee Simple
SqFt Source Estimated
Special Listing Condition Standard
Read Less
Want to know what your home might be worth? Contact us for a FREE valuation!

Our team is ready to help you sell your home for the highest possible price ASAP

Bought with Christopher M Coppola • Compass
GET MORE INFORMATION





