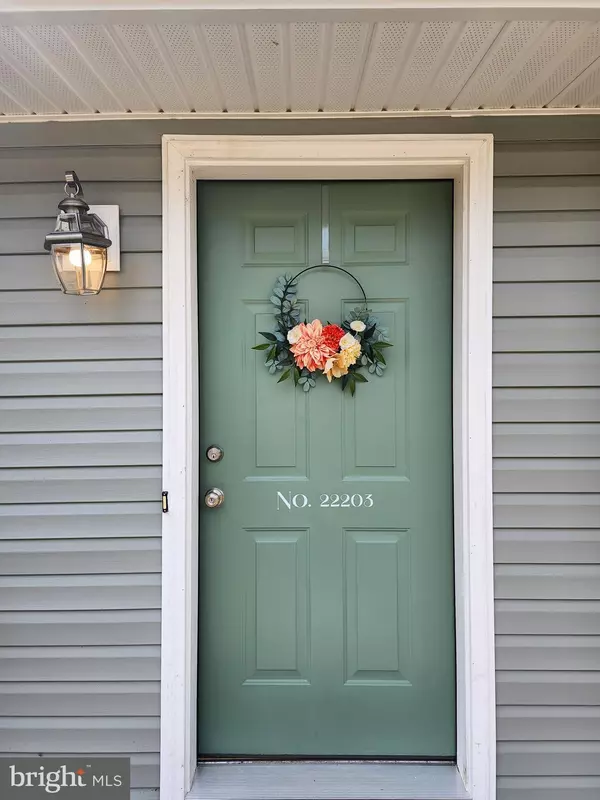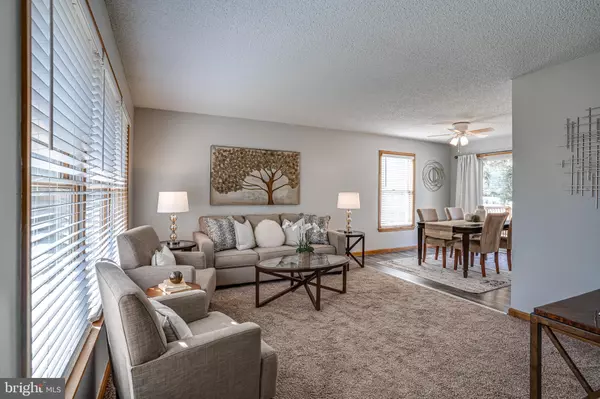$307,000
$299,900
2.4%For more information regarding the value of a property, please contact us for a free consultation.
22203 LILAC WAY Great Mills, MD 20634
3 Beds
2 Baths
1,802 SqFt
Key Details
Sold Price $307,000
Property Type Single Family Home
Sub Type Detached
Listing Status Sold
Purchase Type For Sale
Square Footage 1,802 sqft
Price per Sqft $170
Subdivision None Available
MLS Listing ID MDSM2005502
Sold Date 04/20/22
Style Split Level
Bedrooms 3
Full Baths 2
HOA Y/N N
Abv Grd Liv Area 1,802
Originating Board BRIGHT
Year Built 1989
Annual Tax Amount $2,181
Tax Year 2022
Lot Size 9,405 Sqft
Acres 0.22
Property Description
Welcome home to this lovingly cared for, updated split-level! Sitting on a corner cul-de-sac lot, the updates begin as soon as you pull up, with the siding, roof, soffits, and gutters (with gutter guards) all replaced less than a year ago. Inside, much of the main level features newer vinyl plank flooring, and all paint and carpet within the house are less than three years old. The kitchen has been updated with all appliances less than 2 years old, and granite counters by Beautiful Kitchens and Baths, less than one year old. Sliders off the dining area open to a newly refreshed deck, with a privacy fence fully enclosing the large level back yard. The upper level features three bedrooms and 2 full bathrooms, with all bedrooms nicely sized. The large, unfinished lower portion of the split offers so room to grow! With it's own exterior door and a bathroom rough-in, there are so many possibilities to finish this space to suit your needs.
Location
State MD
County Saint Marys
Zoning RNC
Rooms
Other Rooms Living Room, Primary Bedroom, Kitchen, Foyer, Primary Bathroom
Interior
Interior Features Carpet, Ceiling Fan(s), Floor Plan - Traditional, Chair Railings, Crown Moldings, Dining Area, Primary Bath(s), Stall Shower, Tub Shower, Upgraded Countertops
Hot Water Electric
Heating Heat Pump(s)
Cooling Ceiling Fan(s), Central A/C
Equipment Exhaust Fan, Refrigerator, Dishwasher, Dryer - Electric, Oven/Range - Electric, Stainless Steel Appliances, Washer, Water Heater
Appliance Exhaust Fan, Refrigerator, Dishwasher, Dryer - Electric, Oven/Range - Electric, Stainless Steel Appliances, Washer, Water Heater
Heat Source Electric
Exterior
Exterior Feature Deck(s)
Garage Spaces 4.0
Fence Wood, Privacy
Utilities Available Cable TV Available
Water Access N
Accessibility None
Porch Deck(s)
Total Parking Spaces 4
Garage N
Building
Lot Description Landscaping, Corner, Cul-de-sac, Level, No Thru Street, Rear Yard, Front Yard
Story 2
Foundation Slab
Sewer Public Sewer
Water Public
Architectural Style Split Level
Level or Stories 2
Additional Building Above Grade, Below Grade
New Construction N
Schools
School District St. Mary'S County Public Schools
Others
Senior Community No
Tax ID 1908088675
Ownership Fee Simple
SqFt Source Assessor
Special Listing Condition Standard
Read Less
Want to know what your home might be worth? Contact us for a FREE valuation!

Our team is ready to help you sell your home for the highest possible price ASAP

Bought with Tracey L Summers • CENTURY 21 New Millennium
GET MORE INFORMATION





