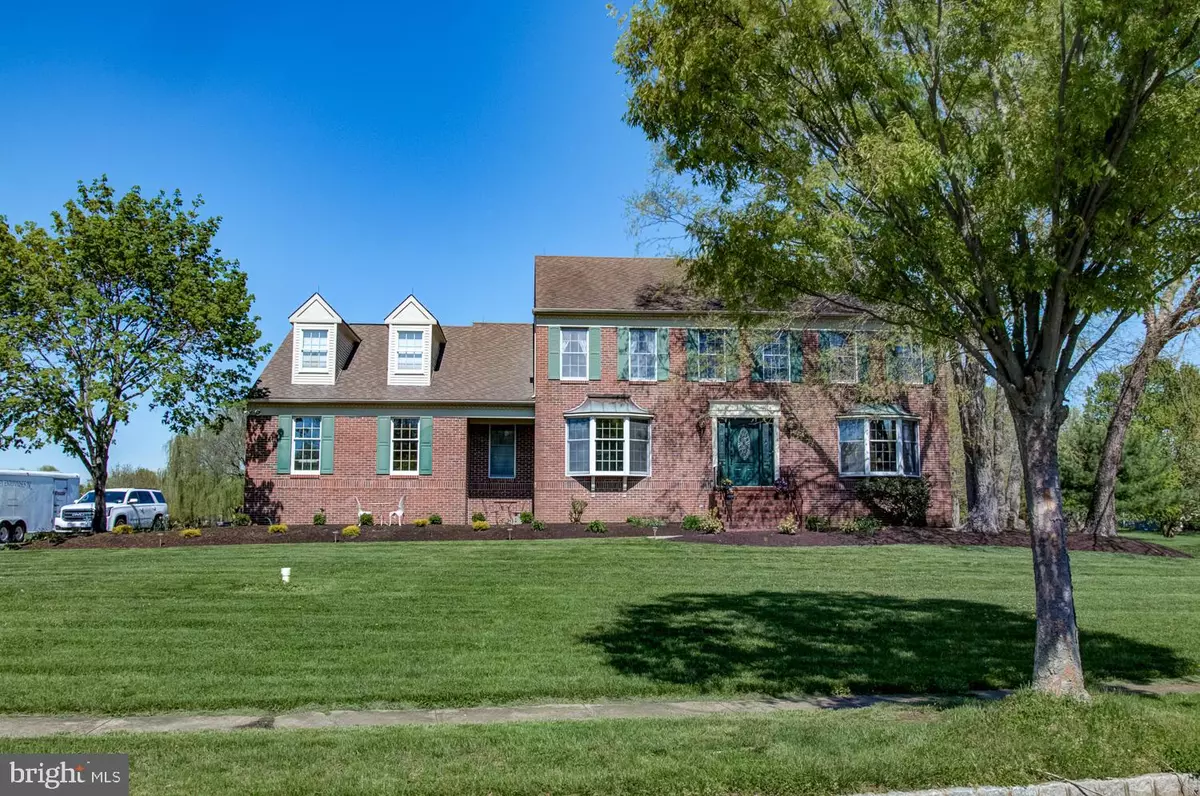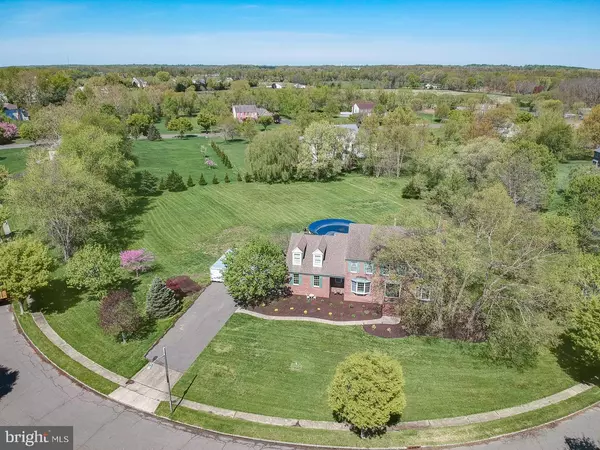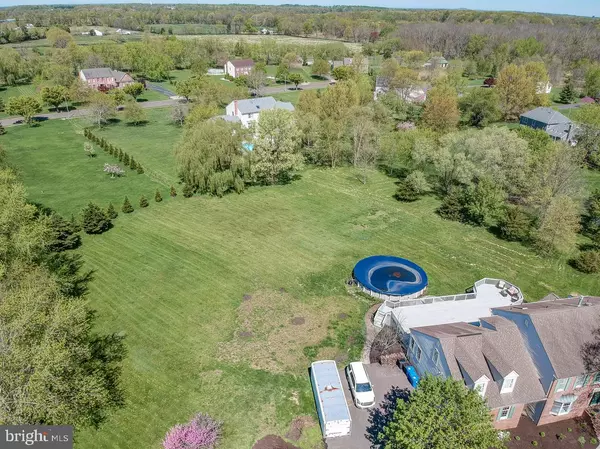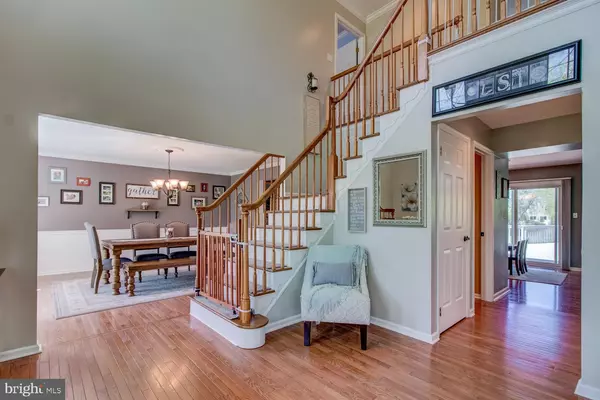$512,500
$519,900
1.4%For more information regarding the value of a property, please contact us for a free consultation.
113 PADDOCK DR Columbus, NJ 08022
4 Beds
3 Baths
3,535 SqFt
Key Details
Sold Price $512,500
Property Type Single Family Home
Sub Type Detached
Listing Status Sold
Purchase Type For Sale
Square Footage 3,535 sqft
Price per Sqft $144
Subdivision Springfield Chase
MLS Listing ID NJBL375146
Sold Date 09/01/20
Style Colonial
Bedrooms 4
Full Baths 2
Half Baths 1
HOA Y/N N
Abv Grd Liv Area 3,535
Originating Board BRIGHT
Year Built 1991
Annual Tax Amount $14,225
Tax Year 2019
Lot Size 2.120 Acres
Acres 2.12
Lot Dimensions 0.00 x 0.00
Property Description
Gorgeous, turnkey, center hall colonial built by Toll Brothers nestled on 2.2 acres in the highly desirable neighborhood of Springfield Chase. Upon entering this stunning 4 bedroom, 2 1/2 bath home you will be greeted by the dramatic two story foyer, flowing open floor plan, gleaming hardwood floors, which cover both levels of this spectacular home. The open concept kitchen looks over into the family room and boasts a two level island, granite counter tops, Wolf gas cooktop, built-in steamer, Dacor double wall Ovens, Meile dishwasher, and built in wine refrigerator. This home is perfect for entertaining, with a large and inviting formal dining room, formal living room with French doors and an oversized family room that looks onto the lush back yard and includes a wood burning fireplace as the centerpiece. The first floor is complete with a half bath, large laundry/mud room, plus a 12x20 bonus room currently being used as a home office. Upstairs the master bedroom suite features an amazing master bath with walk in shower, Jacuzzi tub, and double vanity. The oversized walk-in closet has been customized and offers tons of storage and the bonus room off the master has endless options. The 2nd floor is complete with 3 other large bedrooms and a beautifully renovated bathroom. Step outback onto the 60x32 deck with retractable awning overlooking the lush backyard and enjoy the summer days in the above ground pool. Full unfinished basement provides tons of storage or could be finished to your liking.
Location
State NJ
County Burlington
Area Springfield Twp (20334)
Zoning RES
Rooms
Other Rooms Living Room, Dining Room, Primary Bedroom, Bedroom 2, Bedroom 3, Bedroom 4, Kitchen, Family Room, Laundry, Office, Bonus Room
Basement Poured Concrete
Interior
Interior Features Floor Plan - Open, Formal/Separate Dining Room, Kitchen - Eat-In, Kitchen - Island, Primary Bath(s), Ceiling Fan(s), Family Room Off Kitchen, Walk-in Closet(s), Water Treat System, Wood Floors
Hot Water Natural Gas
Heating Forced Air
Cooling Central A/C
Flooring Hardwood
Equipment Built-In Microwave, Cooktop, Dishwasher, Dryer, Oven - Double, Oven - Wall, Oven/Range - Gas
Appliance Built-In Microwave, Cooktop, Dishwasher, Dryer, Oven - Double, Oven - Wall, Oven/Range - Gas
Heat Source Natural Gas
Exterior
Exterior Feature Deck(s)
Parking Features Garage Door Opener, Inside Access
Garage Spaces 2.0
Pool Above Ground
Water Access N
Roof Type Shingle,Pitched
Accessibility None
Porch Deck(s)
Attached Garage 2
Total Parking Spaces 2
Garage Y
Building
Story 2
Sewer On Site Septic
Water Well
Architectural Style Colonial
Level or Stories 2
Additional Building Above Grade, Below Grade
Structure Type 9'+ Ceilings,Dry Wall
New Construction N
Schools
High Schools Northern Burlington County Regional
School District Northern Burlington Count Schools
Others
Senior Community No
Tax ID 34-00802 01-00002
Ownership Fee Simple
SqFt Source Assessor
Special Listing Condition Standard
Read Less
Want to know what your home might be worth? Contact us for a FREE valuation!

Our team is ready to help you sell your home for the highest possible price ASAP

Bought with Michelle Krzywulak • BHHS Fox & Roach - Robbinsville
GET MORE INFORMATION





