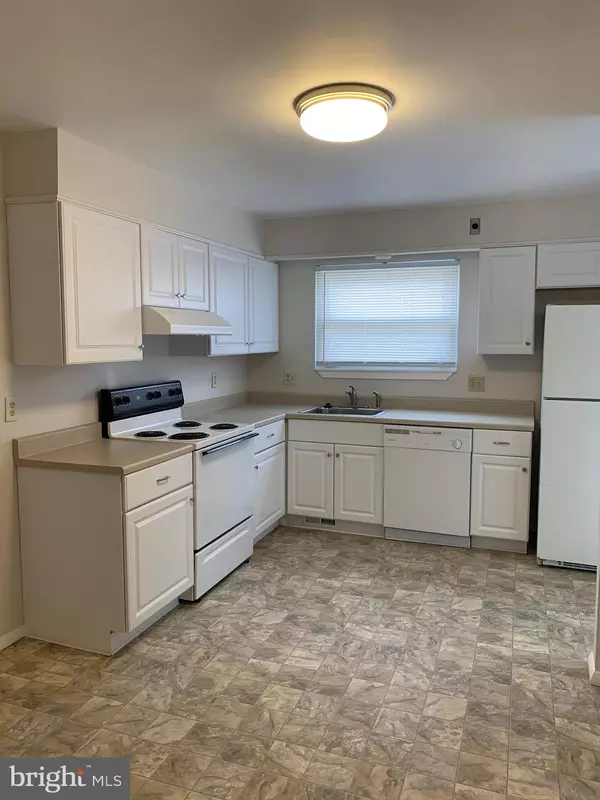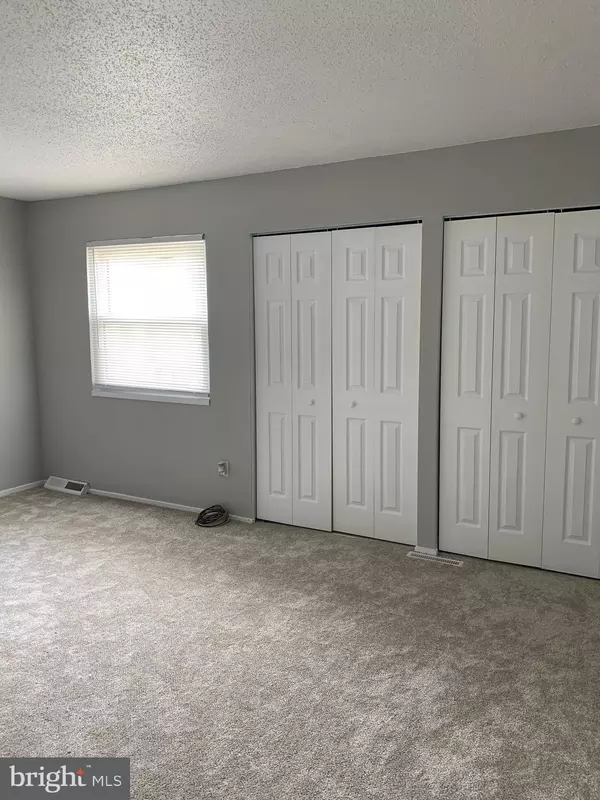$90,000
$92,500
2.7%For more information regarding the value of a property, please contact us for a free consultation.
410 ARNOLD CT Dover, DE 19901
3 Beds
3 Baths
1,344 SqFt
Key Details
Sold Price $90,000
Property Type Townhouse
Sub Type End of Row/Townhouse
Listing Status Sold
Purchase Type For Sale
Square Footage 1,344 sqft
Price per Sqft $66
Subdivision Generals Greene
MLS Listing ID DEKT241928
Sold Date 12/21/20
Style Contemporary
Bedrooms 3
Full Baths 2
Half Baths 1
HOA Y/N N
Abv Grd Liv Area 1,344
Originating Board BRIGHT
Year Built 1978
Annual Tax Amount $874
Tax Year 2020
Lot Size 4,178 Sqft
Acres 0.1
Lot Dimensions 41.78 x 100.00
Property Description
Welcome to 410 Arnold Court. If you are looking for a spotless blank slate, look no further. The flooring and carpet are brand new and everything has been freshly painted. This property is awaiting a new owner to make this home their own. There is an entryway coat closet offering plenty of storage for outerwear. A powder room is also located on this level. The eat-in kitchen is bright and sunny with new white cabinets, white appliances, and a pantry. The spacious living room features a wood burning fireplace with a wrought iron screen and matching accessories. The back door leads to a deck for entertainment and grilling. Upstairs you will find a full hallway bathroom to accommodate two bedrooms. The primary bedroom suite includes its own bathroom and two sizable closets. The laundry room with a full-size washer and dryer is conveniently located on this level. Many possibilities abound in the partially finished basement. This level is suitable for anything your heart desires with access outdoors. Generals Green is convenient to Dover Air Force Base and downtown Dover. This home is priced to sell, schedule your tour today.
Location
State DE
County Kent
Area Capital (30802)
Zoning RM
Rooms
Other Rooms Basement
Basement Drainage System, Partially Finished, Rear Entrance
Main Level Bedrooms 3
Interior
Interior Features Kitchen - Eat-In
Hot Water Electric
Heating Forced Air
Cooling Central A/C
Fireplaces Number 1
Equipment Dishwasher, Disposal, Dryer, Refrigerator, Washer, Water Heater
Appliance Dishwasher, Disposal, Dryer, Refrigerator, Washer, Water Heater
Heat Source Oil
Laundry Upper Floor, Dryer In Unit, Washer In Unit
Exterior
Garage Spaces 2.0
Water Access N
Accessibility None
Total Parking Spaces 2
Garage N
Building
Story 2
Sewer No Septic System
Water Public
Architectural Style Contemporary
Level or Stories 2
Additional Building Above Grade, Below Grade
New Construction N
Schools
School District Capital
Others
Senior Community No
Tax ID ED-00-08616-01-2500-000
Ownership Fee Simple
SqFt Source Assessor
Acceptable Financing Cash, Conventional, FHA
Horse Property N
Listing Terms Cash, Conventional, FHA
Financing Cash,Conventional,FHA
Special Listing Condition Standard
Read Less
Want to know what your home might be worth? Contact us for a FREE valuation!

Our team is ready to help you sell your home for the highest possible price ASAP

Bought with Robert L Sacra • RE/MAX Horizons
GET MORE INFORMATION





