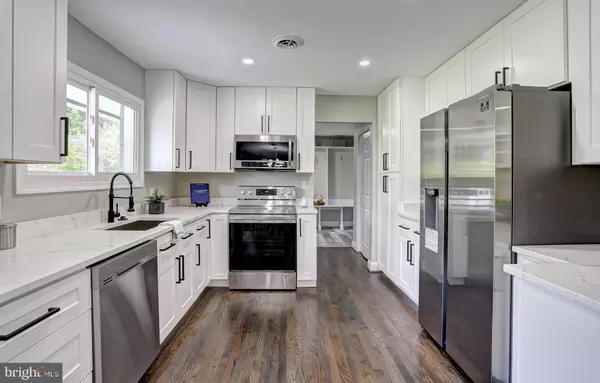$639,900
$639,900
For more information regarding the value of a property, please contact us for a free consultation.
13649 HIGHLAND RD Clarksville, MD 21029
4 Beds
3 Baths
4,140 SqFt
Key Details
Sold Price $639,900
Property Type Single Family Home
Sub Type Detached
Listing Status Sold
Purchase Type For Sale
Square Footage 4,140 sqft
Price per Sqft $154
Subdivision Clarksville Hunt
MLS Listing ID MDHW277880
Sold Date 06/26/20
Style Ranch/Rambler
Bedrooms 4
Full Baths 3
HOA Y/N N
Abv Grd Liv Area 2,070
Originating Board BRIGHT
Year Built 1968
Annual Tax Amount $7,099
Tax Year 2019
Lot Size 1.220 Acres
Acres 1.22
Property Description
BACK ON MARKET SUBJECT TO RELEASE AT NEW PRICE!! REMODELED FOUR-SIDE BRICK RANCHER ON A PRIVATE SCENIC ACRE IN CLARKSVILLE* SITED HIGH ABOVE HIGHLAND ROAD WITH PANORAMIC VIEWS FROM ALL SIDES OF THE HOME* OPEN FLOORPLAN PERFECT FOR ENTERTAINING & OUR FUTURE NEED TO SOCIALIZE AGAIN :) - OFFERS MULTIPLE LAYOUTS & USES* ALL NEW KITCHEN APPLIANCES & CABINETS* REFINISHED HARDWOOD FLOORS* FANTASTIC MASTER SUITE (WITH DOUBLE SHOWER!)* FULL FINISHED WALKUP LOWER LEVEL W/4TH BEDROOM; 3RD FULL BATHROOM: HUGE REC ROOM; GAME ROOM AREAS; LAUNDRY RM & STORAGE AREAS* TWO CAR SIDE LOAD GARAGE LEADS INTO NEW MUDROOM W/CUSTOM BUILT-IN LOCKERS* ALL SYSTEMS HAVE BEEN REPLACED/UPDATED* NEW ROOF WITHIN THE LAST 7 YEARS* SHOWS FANTASTIC & YOU WILL LOVE THE OPEN FLOORPLAN!!! Schools Based on CURRENT HCPSS Attendance Areas and School Assignments*
Location
State MD
County Howard
Zoning RRDEO
Rooms
Other Rooms Living Room, Dining Room, Primary Bedroom, Bedroom 2, Bedroom 3, Bedroom 4, Kitchen, Game Room, Family Room, Recreation Room, Storage Room, Utility Room
Basement Connecting Stairway, Daylight, Partial, Full, Fully Finished, Heated, Improved, Interior Access, Outside Entrance, Rear Entrance, Walkout Stairs, Windows
Main Level Bedrooms 3
Interior
Interior Features Attic, Breakfast Area, Built-Ins, Carpet, Combination Dining/Living, Dining Area, Entry Level Bedroom, Family Room Off Kitchen, Floor Plan - Open, Kitchen - Gourmet, Primary Bath(s), Recessed Lighting, Upgraded Countertops, Walk-in Closet(s), Wood Floors
Hot Water Electric
Heating Heat Pump(s)
Cooling Central A/C
Flooring Hardwood, Carpet, Other
Equipment Built-In Microwave, Built-In Range, Dishwasher, Exhaust Fan, Icemaker, Microwave, Oven - Single, Oven/Range - Electric, Range Hood, Refrigerator, Stainless Steel Appliances, Stove, Water Conditioner - Owned
Fireplace N
Window Features Double Pane,Insulated,Screens
Appliance Built-In Microwave, Built-In Range, Dishwasher, Exhaust Fan, Icemaker, Microwave, Oven - Single, Oven/Range - Electric, Range Hood, Refrigerator, Stainless Steel Appliances, Stove, Water Conditioner - Owned
Heat Source Electric
Laundry Lower Floor, Has Laundry
Exterior
Exterior Feature Patio(s), Porch(es)
Parking Features Garage - Side Entry, Garage Door Opener, Inside Access, Oversized
Garage Spaces 12.0
Water Access N
View Trees/Woods
Roof Type Asphalt
Accessibility None
Porch Patio(s), Porch(es)
Attached Garage 2
Total Parking Spaces 12
Garage Y
Building
Story 2
Sewer Septic Exists
Water Well, Conditioner, Filter
Architectural Style Ranch/Rambler
Level or Stories 2
Additional Building Above Grade, Below Grade
Structure Type Dry Wall
New Construction N
Schools
Elementary Schools Dayton Oaks
Middle Schools Lime Kiln
High Schools River Hill
School District Howard County Public School System
Others
Senior Community No
Tax ID 1405357241
Ownership Fee Simple
SqFt Source Assessor
Special Listing Condition Standard
Read Less
Want to know what your home might be worth? Contact us for a FREE valuation!

Our team is ready to help you sell your home for the highest possible price ASAP

Bought with Nancy A Hulsman • Coldwell Banker Realty
GET MORE INFORMATION





