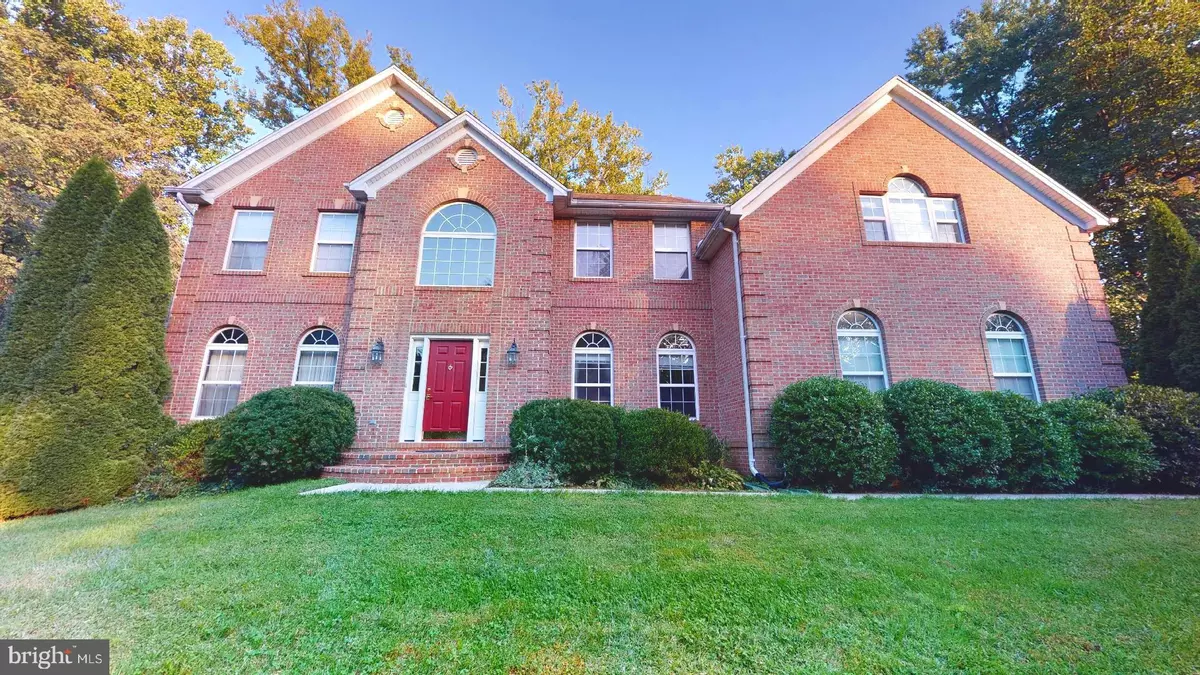$765,000
$765,000
For more information regarding the value of a property, please contact us for a free consultation.
2103 JOLIE PL Crofton, MD 21114
5 Beds
4 Baths
4,154 SqFt
Key Details
Sold Price $765,000
Property Type Single Family Home
Sub Type Detached
Listing Status Sold
Purchase Type For Sale
Square Footage 4,154 sqft
Price per Sqft $184
Subdivision None Available
MLS Listing ID MDAA447558
Sold Date 04/30/21
Style Colonial
Bedrooms 5
Full Baths 3
Half Baths 1
HOA Fees $50/ann
HOA Y/N Y
Abv Grd Liv Area 4,154
Originating Board BRIGHT
Year Built 2001
Annual Tax Amount $8,854
Tax Year 2019
Lot Size 0.640 Acres
Acres 0.64
Property Description
NOTICE: In an effort to enhance social distancing protocols, we ask that you please view the virtual interactive tour online before scheduling a showing appointment. Stunning Brick Colonial in sought after Crofton market! Below Market Pricing by Motivated Sellers! Custom details throughout. Main level entryway into 2 story foyer with powder room. Hardwood floors, chair railing and crown moldings throughout main level. Private Study/Den/Office to the right upon entry with double doors. To the left of the entrance is an incredible layout of Formal Living and Dining Rooms with custom archways and pillars that lead to 1 of 2 Sun rooms with Cathedral Ceiling! The open floor plan continues from the Dining Room into the huge Eat-in Kitchen and Family Room! Kitchen has cherry cabinets, center island with gas cook-top, and pass-thru window to 2nd Sun Room/Breakfast Room with Skylights and double doors to Rear Private Yard and Deck! Just off the Kitchen is the Family Room with Gas Fire Place! The main level floor plan is truly an entertainers delight! Upper Level has 5 spacious Bedrooms, 3 full Bathrooms and Laundry Room! Bedrooms 1 & 2 Share a full bathroom, Bedroom 3 has a walk-in closet and access to 2nd full bathroom! Bedroom 4 is just across the 2nd bathroom through double doors. The Owners Suite has cathedral ceiling with private luxury bathroom flanked by 2 walk-in closets! Private bathroom with double sink vanity, huge jacuzzi tub, separate tiled walk-in shower with seating and separate commode room. Enormous Finished Lower Level with recreation room, rough-in for yet another bathroom, multi-purpose room for storage or hobbies! 2 Separate Walk-outs through double doors to patios and into the rear private yard which is fully fenced! Rear yard with Storage Shed, Custom Deck off Kitchen/Sun Room, Double Gate doors to Expanded Driveway with lots of parking and side-loading 2 Car Garage! Underground sprinkler System. Home includes fully owned Solar Electric panels for energy cost savings! Sellers are also including a 1 year Cinch/HMS Home Warranty at Settlement! Uniquely located within the Crofton Triangle in a small secluded community of luxury homes on large lots! Highly sought after for New Crofton High School and Crofton Woods Elementary.
Location
State MD
County Anne Arundel
Rooms
Other Rooms Living Room, Dining Room, Bedroom 2, Bedroom 3, Bedroom 4, Bedroom 5, Kitchen, Family Room, Basement, Foyer, Breakfast Room, Bedroom 1, Study, Sun/Florida Room, Recreation Room, Bathroom 1, Bathroom 2, Full Bath, Half Bath
Basement Daylight, Full, Heated, Interior Access, Outside Entrance, Rear Entrance, Rough Bath Plumb, Space For Rooms, Walkout Level, Windows
Interior
Interior Features Breakfast Area, Ceiling Fan(s), Chair Railings, Crown Moldings, Family Room Off Kitchen, Floor Plan - Open, Formal/Separate Dining Room, Kitchen - Eat-In, Kitchen - Island, Kitchen - Table Space, Pantry, Soaking Tub, Walk-in Closet(s), Wood Floors, Other
Hot Water Natural Gas
Heating Forced Air
Cooling Central A/C, Ceiling Fan(s), Zoned
Flooring Hardwood, Ceramic Tile, Carpet
Fireplaces Number 1
Fireplaces Type Gas/Propane, Screen, Fireplace - Glass Doors
Equipment Cooktop, Dishwasher, Dryer, Exhaust Fan, Extra Refrigerator/Freezer, Icemaker, Oven - Wall, Refrigerator, Stove, Washer
Furnishings No
Fireplace Y
Appliance Cooktop, Dishwasher, Dryer, Exhaust Fan, Extra Refrigerator/Freezer, Icemaker, Oven - Wall, Refrigerator, Stove, Washer
Heat Source Natural Gas
Laundry Dryer In Unit, Washer In Unit, Main Floor
Exterior
Exterior Feature Deck(s), Patio(s)
Parking Features Garage - Side Entry
Garage Spaces 8.0
Fence Privacy, Rear
Water Access N
View Garden/Lawn
Accessibility None
Porch Deck(s), Patio(s)
Attached Garage 2
Total Parking Spaces 8
Garage Y
Building
Lot Description Cul-de-sac, Landscaping, No Thru Street, Rear Yard, Secluded
Story 3
Sewer Septic Exists
Water Public
Architectural Style Colonial
Level or Stories 3
Additional Building Above Grade, Below Grade
Structure Type 9'+ Ceilings,2 Story Ceilings,Cathedral Ceilings,High
New Construction N
Schools
Elementary Schools Crofton Woods
High Schools Crofton
School District Anne Arundel County Public Schools
Others
Senior Community No
Tax ID 020297390096834
Ownership Fee Simple
SqFt Source Assessor
Security Features Security System,Smoke Detector
Horse Property N
Special Listing Condition Standard
Read Less
Want to know what your home might be worth? Contact us for a FREE valuation!

Our team is ready to help you sell your home for the highest possible price ASAP

Bought with Melvin McMullen • Integrity Real Estate
GET MORE INFORMATION





