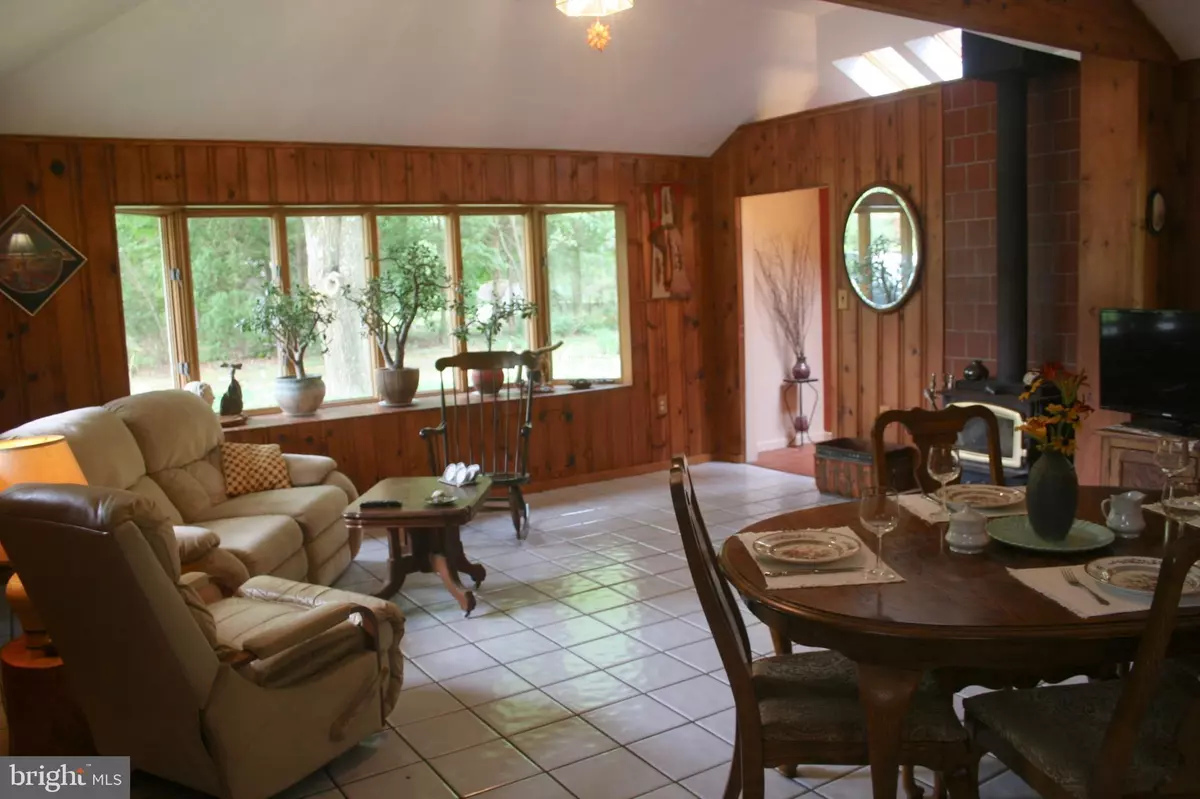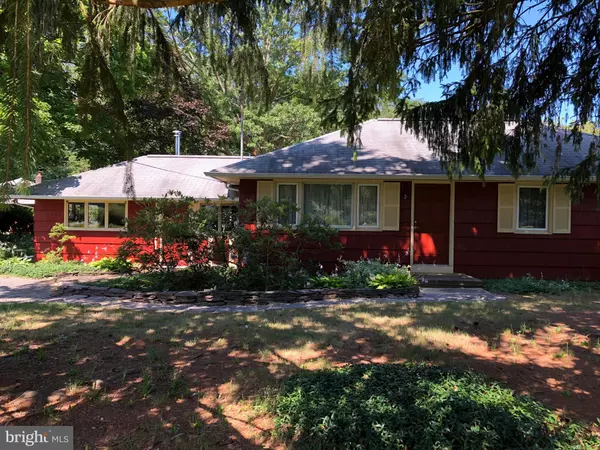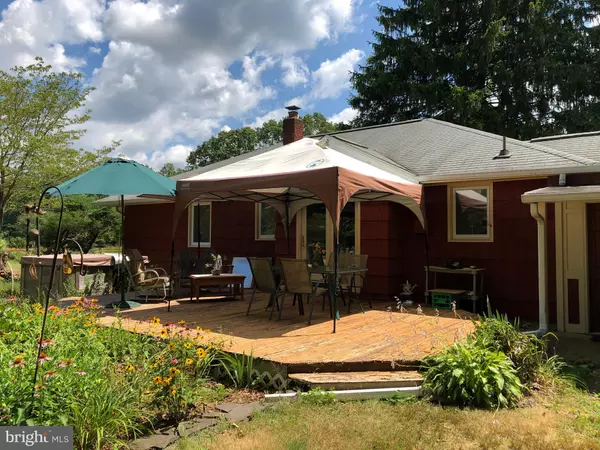$196,000
$200,000
2.0%For more information regarding the value of a property, please contact us for a free consultation.
1555 STANTON AVE Franklinville, NJ 08322
3 Beds
2 Baths
1,392 SqFt
Key Details
Sold Price $196,000
Property Type Single Family Home
Sub Type Detached
Listing Status Sold
Purchase Type For Sale
Square Footage 1,392 sqft
Price per Sqft $140
Subdivision Star Cross
MLS Listing ID NJGL261268
Sold Date 01/13/21
Style Ranch/Rambler
Bedrooms 3
Full Baths 1
Half Baths 1
HOA Y/N N
Abv Grd Liv Area 1,392
Originating Board BRIGHT
Year Built 1960
Annual Tax Amount $4,878
Tax Year 2020
Lot Size 2.860 Acres
Acres 2.86
Lot Dimensions 0.00 x 0.00
Property Description
HERE IS YOUR OPPORTUNITY !!! Start with 2.86 acres (yes, you can have a horse and/or farm animals here) of beautiful landscaping and add an approx. 1400 SF home with 3 bedrooms, 1 bathroom, HARDWOOD FLOORS and a full basement. The attached garage and breezeway were converted years ago and the result is a magnificent 21' x 17' family room with a vaulted ceiling and skylights that is heated with a woodstove and has a ceramic tile floor. There are beautiful views of the outside gardens and lots of natural lighting. This area can host large gatherings and there are doors to the front and back yards. From this room, there is easy access to the basement which has a utility/laundry area, a workroom, a craft/game area and is still large enough to finish into a 4th bedroom, if needed. A few steps up from the family room is also easy access to the kitchen which adjoins a dining area. The living room has a front yard entrance and the 3 bedrooms down the hall are a good size. There are pull down stairs in the hall to reach the attic which has a TV antenna and storage. Walk out the glass door in the dining area to the large back deck which overlooks more gardens and has a hot tub next to it (which can be used as a refreshing pool on hot summer days). The detached, oversized garage is at the end of a driveway that can hold more than 10 vehicles. Inside the garage, there is a 22' x 15' garage area, a restroom and a cedar wood sauna (heated with a wood stove) next to a shower/changing room. Behind the garage is a 20' x 10' fenced dog/pet pen. Here is where your help is needed. A new owner will need to get a new septic system. There is no central air, but the whole house fan and ceiling fans make this property very comfortable. There is gas hot water baseboard heat (SJ Gas). The heater and water heater are 6 years old. The well is 115 ft. deep and the pump is 3 years old. Check mortgage lenders for info on FHA 203 (K) loans (available with some mortgage companies) and conventional loans or make a cash offer to make this home yours!
Location
State NJ
County Gloucester
Area Franklin Twp (20805)
Zoning RA
Rooms
Other Rooms Living Room, Dining Room, Bedroom 2, Bedroom 3, Kitchen, Family Room, Bedroom 1, Full Bath
Basement Workshop, Space For Rooms, Interior Access, Daylight, Partial
Main Level Bedrooms 3
Interior
Hot Water Natural Gas
Heating Baseboard - Hot Water
Cooling Ceiling Fan(s), Attic Fan
Flooring Ceramic Tile, Hardwood
Heat Source Natural Gas
Laundry Basement
Exterior
Exterior Feature Deck(s)
Parking Features Oversized
Garage Spaces 11.0
Water Access N
Accessibility None
Porch Deck(s)
Total Parking Spaces 11
Garage Y
Building
Story 1
Sewer Cess Pool
Water Well
Architectural Style Ranch/Rambler
Level or Stories 1
Additional Building Above Grade, Below Grade
New Construction N
Schools
Middle Schools Delsea Regional M.S.
High Schools Delsea Regional H.S.
School District Franklin Township Public Schools
Others
Senior Community No
Tax ID 05-00905-00005
Ownership Fee Simple
SqFt Source Assessor
Acceptable Financing Conventional, Cash, FHA 203(k)
Horse Property Y
Listing Terms Conventional, Cash, FHA 203(k)
Financing Conventional,Cash,FHA 203(k)
Special Listing Condition Standard
Read Less
Want to know what your home might be worth? Contact us for a FREE valuation!

Our team is ready to help you sell your home for the highest possible price ASAP

Bought with Barbara Neville • Core Real Estate
GET MORE INFORMATION





