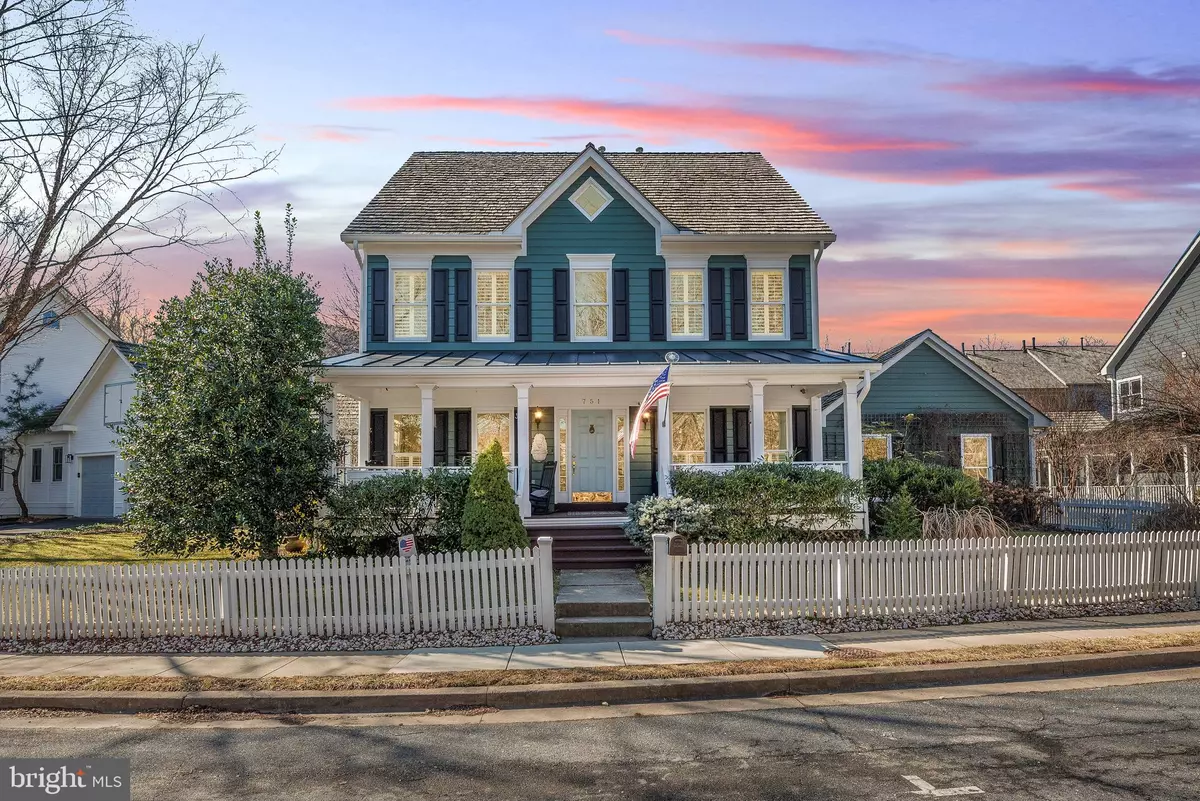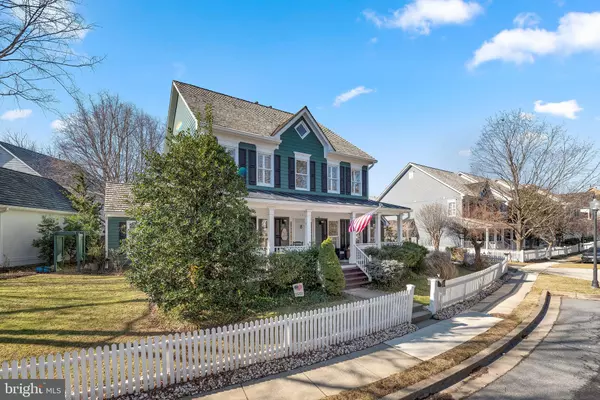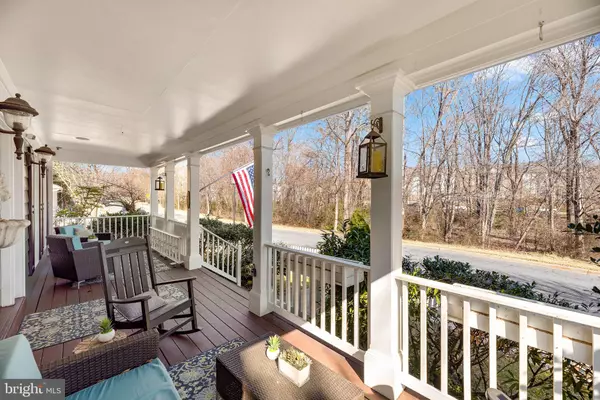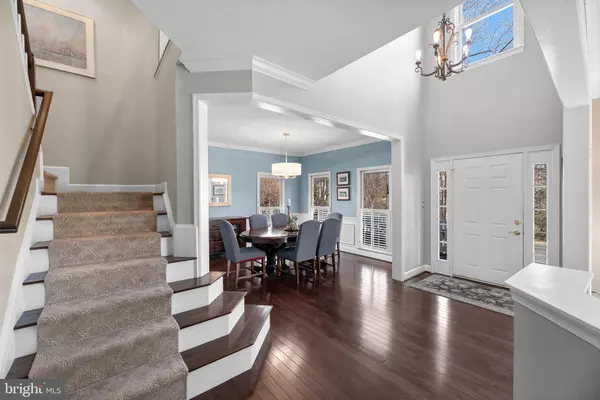$1,300,000
$1,199,900
8.3%For more information regarding the value of a property, please contact us for a free consultation.
751 CHESTERTOWN ST Gaithersburg, MD 20878
4 Beds
4 Baths
4,060 SqFt
Key Details
Sold Price $1,300,000
Property Type Single Family Home
Sub Type Detached
Listing Status Sold
Purchase Type For Sale
Square Footage 4,060 sqft
Price per Sqft $320
Subdivision Kentlands
MLS Listing ID MDMC2035410
Sold Date 03/17/22
Style Colonial
Bedrooms 4
Full Baths 3
Half Baths 1
HOA Fees $141/mo
HOA Y/N Y
Abv Grd Liv Area 2,860
Originating Board BRIGHT
Year Built 1996
Annual Tax Amount $10,687
Tax Year 2021
Lot Size 6,946 Sqft
Acres 0.16
Property Description
This beautifully renovated home is located just a stone's throw from all of the great restaurants & shops that Kentlands has to offer, while enjoying a tree conservation vista right outside the front door. Upgrades & renovations include a kitchen renovation with new appliances, hardwood flooring throughout with luxury plank vinyl in basement, plantation shutters throughout, custom closet built-ins in all closets, all renovated baths, fully finished basement (2011) to include rec room, exercise room, den & full bath. As for the systems of the home, the following have been replaced with the last 6 years: 2nd zone HVAC, sump pump, cedar shake roof, hot water heater. Ongoing exterior maintenance & upgrades such as new gutters & downspouts, exterior paint, and beautiful landscaping make this home shine.
Location
State MD
County Montgomery
Zoning MXD
Direction East
Rooms
Other Rooms Living Room, Dining Room, Primary Bedroom, Bedroom 2, Bedroom 3, Bedroom 4, Kitchen, Family Room, Den, Foyer, Breakfast Room, Study, Sun/Florida Room, Exercise Room, Recreation Room, Primary Bathroom
Basement Full, Fully Finished, Improved, Connecting Stairway
Interior
Interior Features Family Room Off Kitchen, Primary Bath(s), Chair Railings, Crown Moldings, Wood Floors, Breakfast Area, Built-Ins, Butlers Pantry, Ceiling Fan(s), Formal/Separate Dining Room, Kitchen - Island, Soaking Tub, Stall Shower, Upgraded Countertops, Wainscotting, Walk-in Closet(s)
Hot Water Natural Gas
Heating Forced Air, Zoned
Cooling Central A/C, Ceiling Fan(s)
Flooring Hardwood, Luxury Vinyl Plank
Fireplaces Number 1
Fireplaces Type Double Sided, Fireplace - Glass Doors, Gas/Propane, Mantel(s)
Equipment Dishwasher, Disposal, Dryer, Icemaker, Oven/Range - Gas, Refrigerator, Built-In Microwave, Extra Refrigerator/Freezer, Stainless Steel Appliances
Fireplace Y
Window Features Bay/Bow
Appliance Dishwasher, Disposal, Dryer, Icemaker, Oven/Range - Gas, Refrigerator, Built-In Microwave, Extra Refrigerator/Freezer, Stainless Steel Appliances
Heat Source Natural Gas
Laundry Main Floor
Exterior
Exterior Feature Patio(s)
Parking Features Garage Door Opener, Garage - Side Entry
Garage Spaces 2.0
Fence Picket
Amenities Available Basketball Courts, Club House, Common Grounds, Exercise Room, Jog/Walk Path, Lake, Tennis Courts, Tot Lots/Playground, Pool - Outdoor
Water Access N
View Trees/Woods
Roof Type Shake
Accessibility None
Porch Patio(s)
Attached Garage 2
Total Parking Spaces 2
Garage Y
Building
Lot Description Landscaping, SideYard(s)
Story 3
Foundation Concrete Perimeter
Sewer Public Sewer
Water Public
Architectural Style Colonial
Level or Stories 3
Additional Building Above Grade, Below Grade
Structure Type 9'+ Ceilings,Dry Wall,Cathedral Ceilings
New Construction N
Schools
Elementary Schools Rachel Carson
Middle Schools Lakelands Park
High Schools Quince Orchard
School District Montgomery County Public Schools
Others
HOA Fee Include Common Area Maintenance,Pool(s),Snow Removal,Trash,Management,Reserve Funds
Senior Community No
Tax ID 160903051153
Ownership Fee Simple
SqFt Source Assessor
Special Listing Condition Standard
Read Less
Want to know what your home might be worth? Contact us for a FREE valuation!

Our team is ready to help you sell your home for the highest possible price ASAP

Bought with Derek S Colen • Compass
GET MORE INFORMATION





