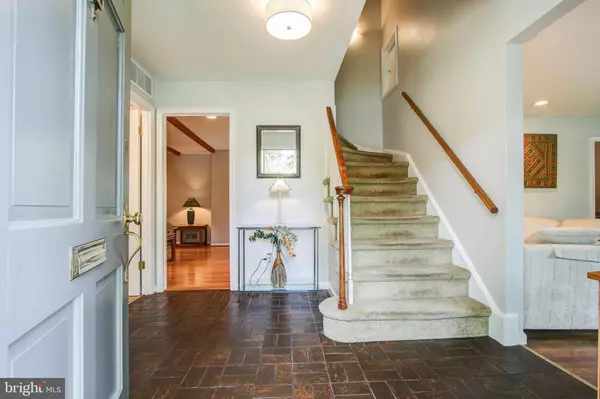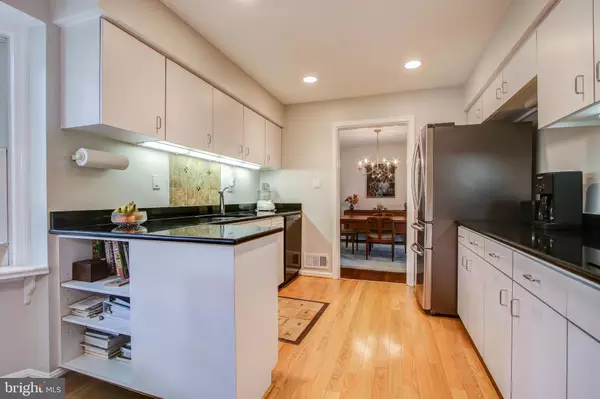$780,000
$775,000
0.6%For more information regarding the value of a property, please contact us for a free consultation.
11402 STONEWOOD LN Rockville, MD 20852
4 Beds
3 Baths
2,968 SqFt
Key Details
Sold Price $780,000
Property Type Single Family Home
Sub Type Detached
Listing Status Sold
Purchase Type For Sale
Square Footage 2,968 sqft
Price per Sqft $262
Subdivision Tilden Woods
MLS Listing ID MDMC706886
Sold Date 07/17/20
Style Colonial
Bedrooms 4
Full Baths 2
Half Baths 1
HOA Y/N N
Abv Grd Liv Area 2,168
Originating Board BRIGHT
Year Built 1963
Annual Tax Amount $8,138
Tax Year 2019
Lot Size 0.355 Acres
Acres 0.35
Property Description
Move-in ready meticulous, stone front home in sought after Tilden Woods! Lovingly cared for this home offers several updates & capital improvments. Main level has perfect flow to entertain; updated, table space Kitchen w/ granite & stainless applncs opens to spacious Family Room w/ fireplace + 1st floor Den/Home Office w/ exit to Carport & 2-attached sheds! New skylights in Florida Rm w/ vaulted ceiling leads to big Flagstone patio. HVAC & hot water heater 2019; freshly painted; newish roof & gutters; recessed lights & new light fixtures. Minutes to all amenities, community pool, blue ribbon schools & I-270. ALL SHOWINGS ARE BY APPOINMENT TO INCLUDE OPEN HOUSE. Contact me or your Realtor to schedule an appointment. Please help in following CDC guidelines. Open Sunday, 5/17 1-4PM. Thank you!
Location
State MD
County Montgomery
Zoning R90
Rooms
Other Rooms Living Room, Dining Room, Primary Bedroom, Bedroom 2, Bedroom 3, Bedroom 4, Kitchen, Family Room, Den, Foyer, Sun/Florida Room, Laundry, Recreation Room, Storage Room, Utility Room, Bathroom 2, Attic, Primary Bathroom, Half Bath
Basement Connecting Stairway, Partially Finished, English
Interior
Interior Features Attic, Built-Ins, Breakfast Area, Carpet, Ceiling Fan(s), Exposed Beams, Family Room Off Kitchen, Floor Plan - Traditional, Formal/Separate Dining Room, Kitchen - Table Space, Primary Bath(s), Recessed Lighting, Skylight(s), Wood Floors
Hot Water Natural Gas
Heating Forced Air
Cooling Central A/C, Ceiling Fan(s)
Flooring Hardwood, Other
Fireplaces Number 1
Equipment Air Cleaner, Built-In Microwave, Cooktop, Dishwasher, Disposal, Dryer, Freezer, Humidifier, Icemaker, Microwave, Oven - Self Cleaning, Oven - Wall, Refrigerator, Stainless Steel Appliances, Washer - Front Loading
Window Features Bay/Bow,Double Hung,Skylights,Sliding,Storm
Appliance Air Cleaner, Built-In Microwave, Cooktop, Dishwasher, Disposal, Dryer, Freezer, Humidifier, Icemaker, Microwave, Oven - Self Cleaning, Oven - Wall, Refrigerator, Stainless Steel Appliances, Washer - Front Loading
Heat Source Natural Gas
Exterior
Exterior Feature Patio(s)
Garage Spaces 1.0
Water Access N
Accessibility None
Porch Patio(s)
Total Parking Spaces 1
Garage N
Building
Story 3
Foundation Crawl Space
Sewer Public Sewer
Water Public
Architectural Style Colonial
Level or Stories 3
Additional Building Above Grade, Below Grade
Structure Type Beamed Ceilings,Paneled Walls
New Construction N
Schools
Elementary Schools Farmland
Middle Schools Tilden
High Schools Walter Johnson
School District Montgomery County Public Schools
Others
Senior Community No
Tax ID 160400107646
Ownership Fee Simple
SqFt Source Estimated
Special Listing Condition Standard
Read Less
Want to know what your home might be worth? Contact us for a FREE valuation!

Our team is ready to help you sell your home for the highest possible price ASAP

Bought with Kurtis S King • Weichert, REALTORS
GET MORE INFORMATION





