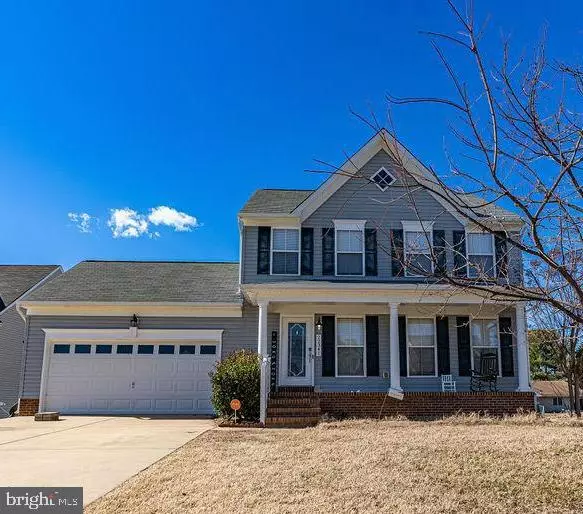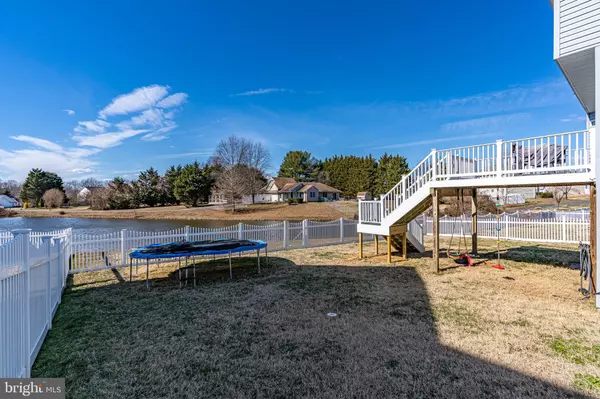$365,000
$354,900
2.8%For more information regarding the value of a property, please contact us for a free consultation.
22341 DOUGLAS CT Great Mills, MD 20634
4 Beds
4 Baths
1,983 SqFt
Key Details
Sold Price $365,000
Property Type Single Family Home
Sub Type Detached
Listing Status Sold
Purchase Type For Sale
Square Footage 1,983 sqft
Price per Sqft $184
Subdivision Greenview West Pud
MLS Listing ID MDSM2005230
Sold Date 04/04/22
Style Colonial
Bedrooms 4
Full Baths 3
Half Baths 1
HOA Fees $38/mo
HOA Y/N Y
Abv Grd Liv Area 1,412
Originating Board BRIGHT
Year Built 2012
Annual Tax Amount $3,057
Tax Year 2020
Lot Size 7,234 Sqft
Acres 0.17
Property Description
PREVIOUS BUYERS FELL THROUGH -- Home fully available pending release! Welcome to 22341 Douglass Court! This beautiful Colonial in sought after Greenview West is situated on the community pond, which means gorgeous water views from the kitchen window, the beautiful brand new deck, the Primary Bedroom, and basement inlaw suite. Not your average Colonial -- you don't want to miss it. Large kitchen with stainless steel appliances,=3 bedrooms and 2 full baths upstairs, and a full inlaw suite downstairs, including a second Primary Bedroom/Bathroom, full kitchen, second laundry hookup, and exterior entrance. Plenty of space inside, and outside. ***SELLER PROVIDING $500 FLOORING CREDIT FOR BASEMENT KITCHEN****
Location
State MD
County Saint Marys
Zoning PUD35
Rooms
Other Rooms Living Room, Dining Room, Primary Bedroom, Bedroom 2, Bedroom 3, Bedroom 4, Kitchen, Family Room, Foyer, In-Law/auPair/Suite, Laundry, Primary Bathroom, Full Bath, Half Bath
Basement Daylight, Partial, Full, Fully Finished, Heated, Interior Access, Outside Entrance, Walkout Level, Windows, Improved
Interior
Interior Features 2nd Kitchen, Attic, Breakfast Area, Carpet, Chair Railings, Combination Kitchen/Dining, Crown Moldings, Kitchen - Country, Floor Plan - Traditional, Primary Bath(s), Recessed Lighting, Stall Shower, Tub Shower, Wainscotting, Wood Floors, Walk-in Closet(s)
Hot Water Electric
Heating Heat Pump(s)
Cooling Central A/C
Flooring Hardwood, Carpet, Vinyl
Equipment Built-In Microwave, Dishwasher, Disposal, Dryer, Oven/Range - Electric, Refrigerator, Stainless Steel Appliances, Washer
Fireplace N
Appliance Built-In Microwave, Dishwasher, Disposal, Dryer, Oven/Range - Electric, Refrigerator, Stainless Steel Appliances, Washer
Heat Source Electric
Laundry Hookup, Upper Floor
Exterior
Exterior Feature Deck(s), Porch(es)
Parking Features Garage - Front Entry, Inside Access
Garage Spaces 6.0
Fence Decorative
Water Access Y
View Pond
Roof Type Shingle
Accessibility Other
Porch Deck(s), Porch(es)
Attached Garage 2
Total Parking Spaces 6
Garage Y
Building
Lot Description Pond, Backs - Open Common Area, Cul-de-sac, Front Yard, No Thru Street, Open, Rear Yard
Story 3
Foundation Block
Sewer Public Sewer
Water Public
Architectural Style Colonial
Level or Stories 3
Additional Building Above Grade, Below Grade
New Construction N
Schools
Elementary Schools Call School Board
Middle Schools Call School Board
High Schools Call School Board
School District St. Mary'S County Public Schools
Others
Senior Community No
Tax ID 1908157278
Ownership Fee Simple
SqFt Source Assessor
Security Features Smoke Detector,Sprinkler System - Indoor
Special Listing Condition Standard
Read Less
Want to know what your home might be worth? Contact us for a FREE valuation!

Our team is ready to help you sell your home for the highest possible price ASAP

Bought with Trace Gallagher • EXP Realty, LLC
GET MORE INFORMATION





