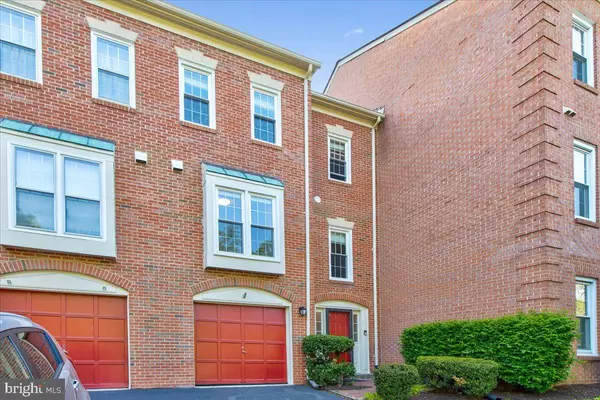$708,000
$675,000
4.9%For more information regarding the value of a property, please contact us for a free consultation.
18 S MONTANA ST Arlington, VA 22204
3 Beds
4 Baths
2,101 SqFt
Key Details
Sold Price $708,000
Property Type Condo
Sub Type Condo/Co-op
Listing Status Sold
Purchase Type For Sale
Square Footage 2,101 sqft
Price per Sqft $336
Subdivision Manchester Square
MLS Listing ID VAAR2015734
Sold Date 05/26/22
Style Colonial
Bedrooms 3
Full Baths 2
Half Baths 2
Condo Fees $610/mo
HOA Y/N N
Abv Grd Liv Area 2,101
Originating Board BRIGHT
Year Built 1980
Annual Tax Amount $6,362
Tax Year 2021
Property Description
Updated, spacious, light-filled 3 lvl TH with great location near Route 50, numerous walking trails, only 10 minutes from Mosaic District , Ballston/Clarendon areas, easy access to 495, 66, and GW Parkway. Oversized extended 1 car garage; includes shelving for storage; space for workbench or refrigerator w/ overhead lighting; also has large cedar closet.
From foyer at entry lvl proceed straight forward to Spacious, well-lit walkout basement which includes cosy gas fireplace; pre-wire for projector; updated marble sink and built-in wine storage; cinema-style lighting fixtures; double sliding glass doors for temperature control to patio; walk-in closet with shelving; updated half bath adjoining basement.
Front door offers electronic access keypad; Ring doorbell (HD video); garage door with keypad on deadbolt for added security. Verizon FiOS hook up for router to ensure strong WiFi signal throughout the home.
From basement, Step out to the spacious low maintenance brick patio that opens to a large grassy common area, which is maintained by condo association for kids and pets; hard-wired Ring floodlight with camera for 24/7 security surveillance; water hook up for hose in rear; gardening bed area available; new exterior HVAC fans located on the side.
Main lvl includes: dining and living room: beautiful, recently re-finished dark hardwood flooring throughout. Open concept and high ceilings, floor to ceiling windows overlooking yard and trees, great for entertaining ; wood fireplace in living room with updated mantle and finishes; crown molding (window treatments in living room will convey); updated half bath with ample storage.
Updated kitchen, includes new Frigidaire induction cooktop (installed in 2022), and new Bosch ultra-quiet, high performance dishwasher (installed in 2021), and recently refurbished washer and dryer (refurbished in 2021). Kitchen includes abundant storage options, including sizeable pantry with shelving, numerous soft close drawers and cabinets, including several base cabinets with rollout shelving for easy access. Built-in microwave vents to outside; large boxed window in kitchen overlooks beautiful cul-de-sac with trees and flowers.
Upper lvl is fully carpeted. Here you will be amazed by spacious master suite, and two additional bedrooms; two large hallway linen closets; updated second full bath with tub shower and excellent storage; dedicated HVAC system was installed for additional temperature comfort control.
Large master suite with full bath and very spacious bedroom that comfortably fits a king-sized bed and much more; 2 built-in closets in the bedroom; 2 high quality windows facing the beautiful common area adjoining the rear of the home (custom window treatments will convey). Updated master bathroom includes double vanity for his and hers spaces with adjustable mirrors, many cabinets for storage, including roll out shelving and soft close drawers; ample lighting from updated lighting fixtures; updated flooring and shower tile; additional bathroom storage space next to shower; shower includes ventilation fan and lighting above shower.
Spacious guest bedroom with large built-in closet includes organization/storage options; plenty of room for king bed; 2 large windows with window treatments (window treatments will convey) facing the cul-de-sac.
Third bedroom is facing the cul-de-sac and is perfect for an office or bedroom and includes a built-in closet.
Verizon FiOS access with updated package to allow for gigabit internet connection (subject to change by Verizon). Dual HVAC system (only home in the neighborhood with this feature), Replaced in 2020. HVAC duct work completely sterilized and cleaned in 2021. Dryer vent cleaned in 2021. 2 smart ecobee thermostats with 3 remote temperature sensors that can be placed throughout the house and paired with either of the thermostats. Near trails. Arlington School District .
Location
State VA
County Arlington
Zoning R-10T
Rooms
Basement Daylight, Full, Fully Finished, Outside Entrance, Rear Entrance, Walkout Level
Interior
Interior Features Attic, Ceiling Fan(s), Chair Railings, Dining Area, Kitchen - Eat-In, Wood Floors
Hot Water Natural Gas
Cooling Central A/C, Ceiling Fan(s)
Fireplaces Number 2
Equipment Built-In Microwave, Dishwasher, Disposal, Dryer, Exhaust Fan, Icemaker, Refrigerator, Stove, Washer
Appliance Built-In Microwave, Dishwasher, Disposal, Dryer, Exhaust Fan, Icemaker, Refrigerator, Stove, Washer
Heat Source Natural Gas
Exterior
Parking Features Additional Storage Area, Garage - Front Entry, Garage Door Opener, Oversized
Garage Spaces 1.0
Utilities Available Electric Available, Natural Gas Available, Water Available
Amenities Available Jog/Walk Path
Water Access N
Accessibility Other
Attached Garage 1
Total Parking Spaces 1
Garage Y
Building
Story 3
Foundation Slab
Sewer Private Sewer
Water Public
Architectural Style Colonial
Level or Stories 3
Additional Building Above Grade, Below Grade
New Construction N
Schools
School District Arlington County Public Schools
Others
Pets Allowed Y
HOA Fee Include Trash,Snow Removal,Common Area Maintenance,Lawn Care Front
Senior Community No
Tax ID 21-015-057
Ownership Condominium
Special Listing Condition Standard
Pets Allowed No Pet Restrictions
Read Less
Want to know what your home might be worth? Contact us for a FREE valuation!

Our team is ready to help you sell your home for the highest possible price ASAP

Bought with Chelsey Newkirk • 15 West Homes
GET MORE INFORMATION





