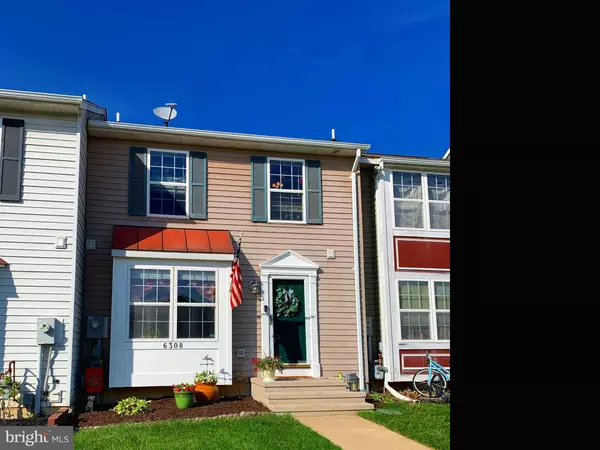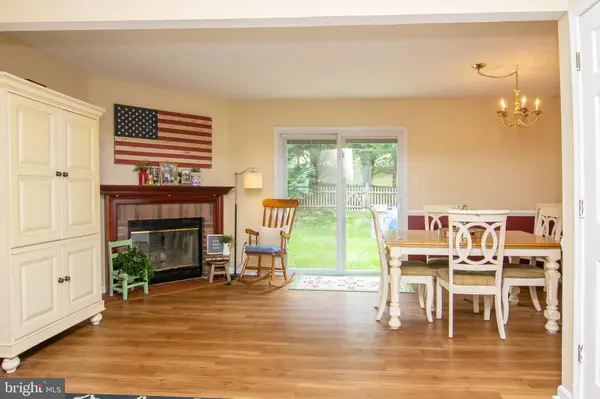$285,000
$285,000
For more information regarding the value of a property, please contact us for a free consultation.
6308 JACOBS CT Eldersburg, MD 21784
3 Beds
3 Baths
1,583 SqFt
Key Details
Sold Price $285,000
Property Type Townhouse
Sub Type Interior Row/Townhouse
Listing Status Sold
Purchase Type For Sale
Square Footage 1,583 sqft
Price per Sqft $180
Subdivision Benjamins Claim
MLS Listing ID MDCR196890
Sold Date 07/20/20
Style Colonial
Bedrooms 3
Full Baths 2
Half Baths 1
HOA Fees $30/ann
HOA Y/N Y
Abv Grd Liv Area 1,216
Originating Board BRIGHT
Year Built 1997
Annual Tax Amount $2,638
Tax Year 2019
Lot Size 2,499 Sqft
Acres 0.06
Property Description
MOVE IN READY! 3 bedroom, 2 and a 1/2 bath home ready for its new owners! Freshly painted front of home with beautiful curb appeal. Stainless steel appliances in kitchen, gorgeous flooring throughout main level, fireplace in living room, and slider to backyard that allows plenty of sunlight! Upstairs boasts 3 bedrooms and a full bath. The fully finished basement also has a full bath! Brand new dryer, new HVAC in 2019, and newer hot water heater! With a fully fenced back yard for your pets and in a great location central to all Eldersburg and Sykesville have to offer, this home is ready for you! Its a must see!
Location
State MD
County Carroll
Zoning RESIDENTIAL
Rooms
Basement Fully Finished, Interior Access
Interior
Interior Features Carpet, Floor Plan - Traditional
Hot Water Natural Gas
Cooling Central A/C
Fireplaces Number 1
Equipment Dishwasher, Disposal, Dryer - Electric, Refrigerator, Washer, Water Heater, Oven/Range - Gas, Stainless Steel Appliances
Fireplace Y
Appliance Dishwasher, Disposal, Dryer - Electric, Refrigerator, Washer, Water Heater, Oven/Range - Gas, Stainless Steel Appliances
Heat Source Natural Gas
Exterior
Water Access N
Accessibility None
Garage N
Building
Story 3
Sewer Public Sewer
Water Public
Architectural Style Colonial
Level or Stories 3
Additional Building Above Grade, Below Grade
New Construction N
Schools
School District Carroll County Public Schools
Others
Senior Community No
Tax ID 0705089042
Ownership Fee Simple
SqFt Source Assessor
Special Listing Condition Standard
Read Less
Want to know what your home might be worth? Contact us for a FREE valuation!

Our team is ready to help you sell your home for the highest possible price ASAP

Bought with Wayne Simmons • Exit Results Realty
GET MORE INFORMATION





