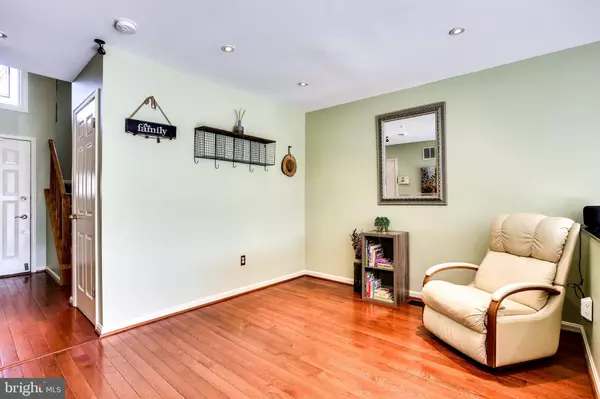$450,000
$420,000
7.1%For more information regarding the value of a property, please contact us for a free consultation.
5207 COLUMBIA RD #957 Columbia, MD 21044
3 Beds
4 Baths
2,384 SqFt
Key Details
Sold Price $450,000
Property Type Condo
Sub Type Condo/Co-op
Listing Status Sold
Purchase Type For Sale
Square Footage 2,384 sqft
Price per Sqft $188
Subdivision Forsgate
MLS Listing ID MDHW2011244
Sold Date 03/31/22
Style Contemporary
Bedrooms 3
Full Baths 2
Half Baths 2
Condo Fees $295/mo
HOA Fees $103/ann
HOA Y/N Y
Abv Grd Liv Area 1,808
Originating Board BRIGHT
Year Built 1988
Annual Tax Amount $5,432
Tax Year 2020
Property Description
Welcome to 5207 Columbia Road! This fabulous three bedroom, two full and two half, garage townhome is located in the prestigious Forsgate Community. Enter the home with it's two story foyer and gleaming hardwood floors. Continue into your living room, family room and kitchen with high ceilings and tons of natural light. The main level has new carpet, a gourmet kitchen with new stove and microwave, stainless steel appliances and granite counters. Enjoy evenings with friends and family on your new deck . Upstairs, is your spacious primary bedroom with cathedral ceilings and spa like bath. There are two additional large bedrooms, also with vaulted ceilings and a hall bath with huge soaking tub to complete the upper level. The spacious lower level with high ceilings, a wood burning fireplace, new carpet and luxury vinyl flooring is perfect for entertaining. A golfers dream, situated across the street from Fairway Hills Golf Course. In addition, this home is conveniently located close to Columbia Town Center, The Mall, parks, lakes and walking paths. Close proximity to major roadways makes it easily accessible to both Baltimore and Washington. You don't want to miss this one! ***Offer Deadline Monday 2/21 6:00pm**
Location
State MD
County Howard
Zoning NT
Rooms
Other Rooms Living Room, Primary Bedroom, Bedroom 2, Bedroom 3, Kitchen, Family Room, Breakfast Room, Laundry, Recreation Room, Primary Bathroom, Full Bath
Basement Daylight, Partial, Full, Heated, Improved, Outside Entrance, Fully Finished, Sump Pump
Interior
Interior Features Carpet, Ceiling Fan(s), Breakfast Area, Dining Area, Family Room Off Kitchen, Floor Plan - Open, Kitchen - Eat-In, Kitchen - Table Space, Wood Floors
Hot Water Electric
Heating Heat Pump(s)
Cooling Central A/C, Ceiling Fan(s)
Fireplaces Number 1
Fireplaces Type Wood
Equipment Built-In Microwave, Dishwasher, Disposal, Dryer, Oven/Range - Electric, Refrigerator, Washer, Water Heater
Fireplace Y
Appliance Built-In Microwave, Dishwasher, Disposal, Dryer, Oven/Range - Electric, Refrigerator, Washer, Water Heater
Heat Source Electric
Exterior
Parking Features Garage - Front Entry, Garage Door Opener
Garage Spaces 1.0
Amenities Available Jog/Walk Path, Tot Lots/Playground
Water Access N
Accessibility Other
Attached Garage 1
Total Parking Spaces 1
Garage Y
Building
Story 3
Foundation Other
Sewer Public Sewer, Public Septic
Water Public
Architectural Style Contemporary
Level or Stories 3
Additional Building Above Grade, Below Grade
New Construction N
Schools
School District Howard County Public School System
Others
Pets Allowed Y
HOA Fee Include Common Area Maintenance,Management,Reserve Funds,Road Maintenance,Snow Removal
Senior Community No
Tax ID 1415088435
Ownership Condominium
Special Listing Condition Standard
Pets Allowed Dogs OK, Cats OK
Read Less
Want to know what your home might be worth? Contact us for a FREE valuation!

Our team is ready to help you sell your home for the highest possible price ASAP

Bought with Sandy Savani • Berkshire Hathaway HomeServices Homesale Realty
GET MORE INFORMATION





