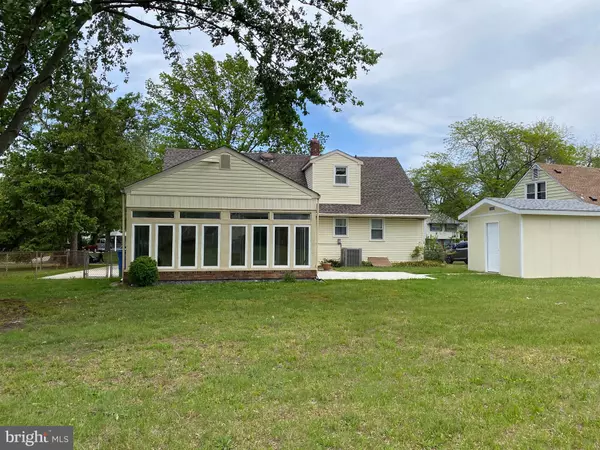$255,000
$255,000
For more information regarding the value of a property, please contact us for a free consultation.
113 SUNNYBROOK RD Cherry Hill, NJ 08034
4 Beds
2 Baths
1,890 SqFt
Key Details
Sold Price $255,000
Property Type Single Family Home
Sub Type Detached
Listing Status Sold
Purchase Type For Sale
Square Footage 1,890 sqft
Price per Sqft $134
Subdivision Brookfield
MLS Listing ID NJCD394160
Sold Date 09/23/20
Style Cape Cod
Bedrooms 4
Full Baths 2
HOA Y/N N
Abv Grd Liv Area 1,890
Originating Board BRIGHT
Year Built 1960
Annual Tax Amount $7,733
Tax Year 2019
Lot Dimensions 75.00 x 142.00
Property Description
Well maintained and charming Cape Cod style in desirable Brookview and established community. Hardwood flooring throughout, huge solarium / addition with casement windows, ceiling fan and access to the backyard. Fenced in back yard with two backyard sheds. Hardwood flooring through out, eat in kitchen, dining room with built in cabinetry. Large and expansive family room with access to the side yard, pergo flooring ceiling fan and recess lighting. Eat in kitchen with maple cabinets and corian counters. Off the kitchen is the first floor laundry/utility closet. Bradford White Water Heater 2019 and York Heater. Two nice size bedrooms on the first floor with hardwoods and two nice sized bedrooms on the second level. Nice and upgraded baths. So much to see. Serviced by Cherry Hill East School System. Close to 295 major highways, fine dining and shopping.
Location
State NJ
County Camden
Area Cherry Hill Twp (20409)
Zoning RESIDENTIAL
Rooms
Other Rooms Living Room, Dining Room, Bedroom 2, Bedroom 3, Bedroom 4, Kitchen, Family Room, Bedroom 1, Solarium
Main Level Bedrooms 2
Interior
Interior Features Built-Ins, Ceiling Fan(s), Dining Area, Family Room Off Kitchen, Kitchen - Eat-In, Recessed Lighting, Wood Floors
Hot Water Natural Gas
Heating Forced Air
Cooling Central A/C
Fireplace N
Heat Source Natural Gas
Laundry Main Floor
Exterior
Fence Chain Link
Water Access N
Accessibility None
Garage N
Building
Story 2
Sewer Public Septic
Water Public
Architectural Style Cape Cod
Level or Stories 2
Additional Building Above Grade, Below Grade
New Construction N
Schools
High Schools Cherry Hill High - East
School District Cherry Hill Township Public Schools
Others
Senior Community No
Tax ID 09-00431 11-00022
Ownership Fee Simple
SqFt Source Assessor
Security Features Security System
Acceptable Financing Cash, Conventional, FHA, VA
Horse Property N
Listing Terms Cash, Conventional, FHA, VA
Financing Cash,Conventional,FHA,VA
Special Listing Condition Standard
Read Less
Want to know what your home might be worth? Contact us for a FREE valuation!

Our team is ready to help you sell your home for the highest possible price ASAP

Bought with Constance L Corr • RE/MAX ONE Realty-Moorestown
GET MORE INFORMATION





