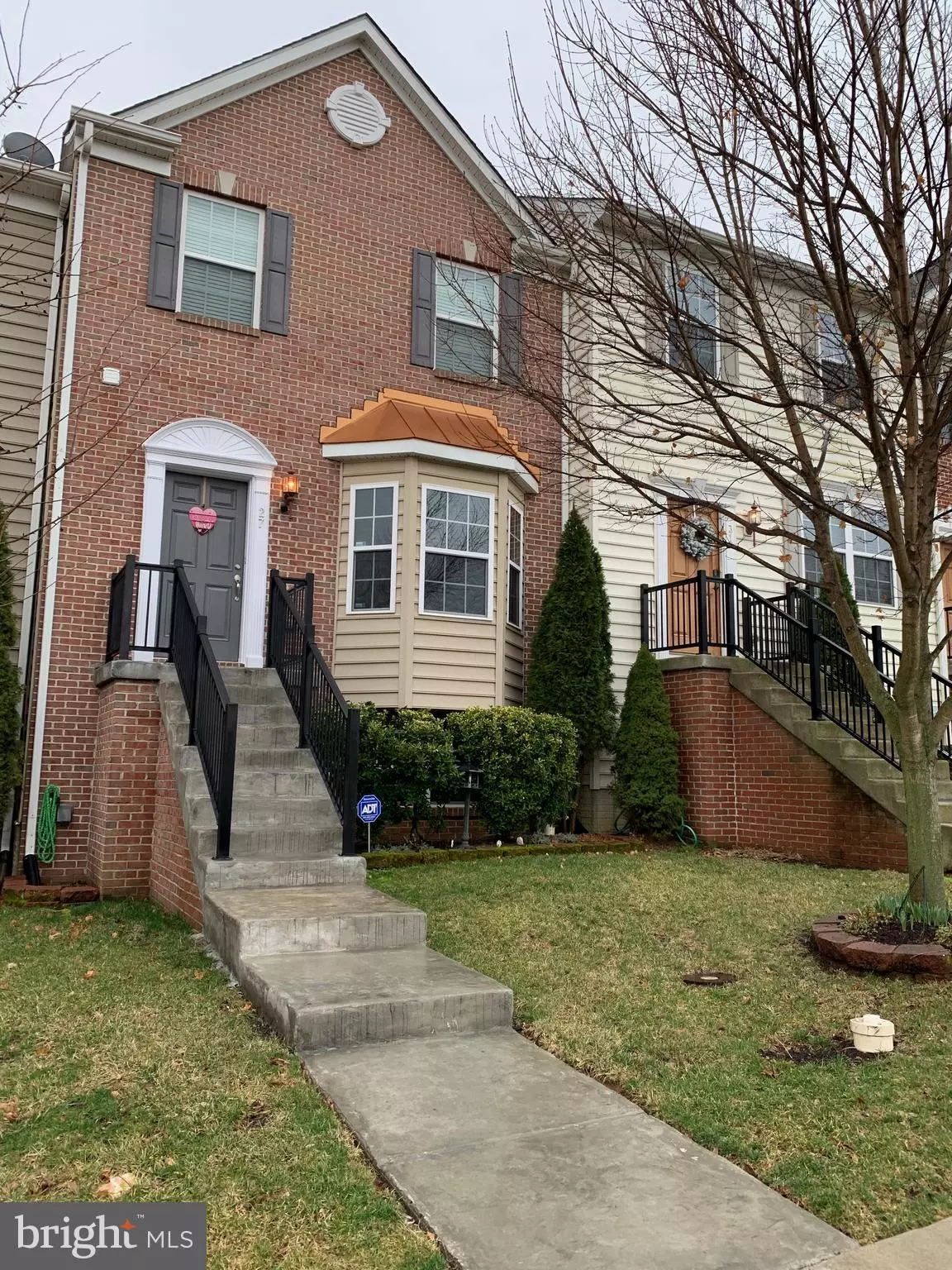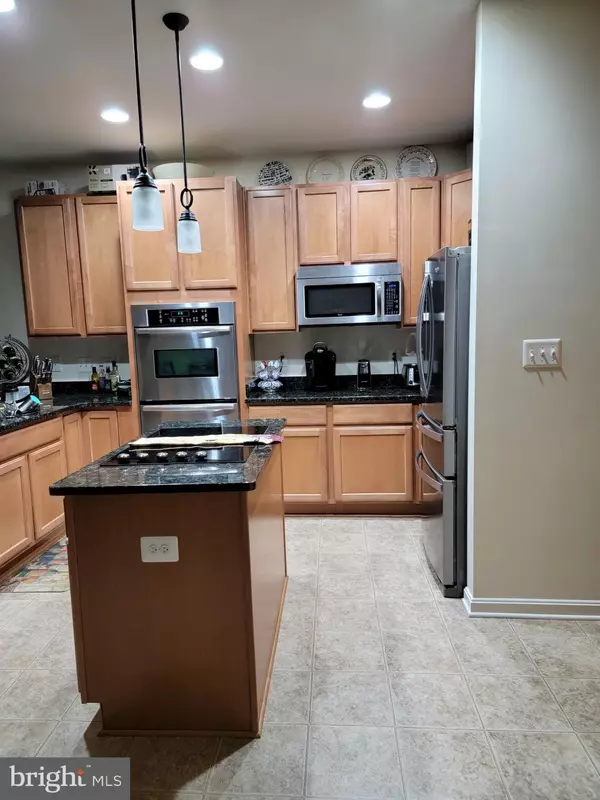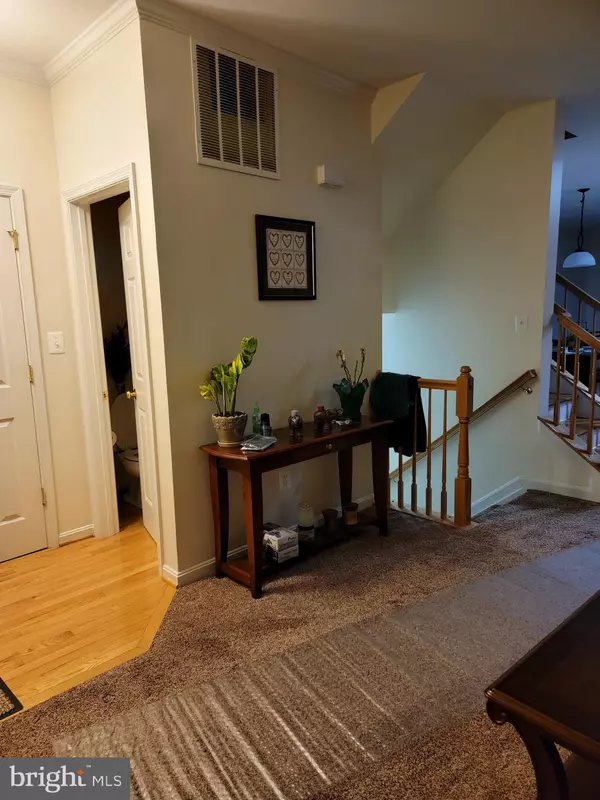$240,000
$239,900
For more information regarding the value of a property, please contact us for a free consultation.
27 RIPARIAN LN Ranson, WV 25438
3 Beds
4 Baths
3,276 SqFt
Key Details
Sold Price $240,000
Property Type Townhouse
Sub Type Interior Row/Townhouse
Listing Status Sold
Purchase Type For Sale
Square Footage 3,276 sqft
Price per Sqft $73
Subdivision Shenandoah Springs
MLS Listing ID WVJF141276
Sold Date 04/05/21
Style Colonial,Side-by-Side
Bedrooms 3
Full Baths 3
Half Baths 1
HOA Fees $55/mo
HOA Y/N Y
Abv Grd Liv Area 2,526
Originating Board BRIGHT
Year Built 2009
Annual Tax Amount $759
Tax Year 2020
Lot Size 2,178 Sqft
Acres 0.05
Property Description
Immaculate & Move In Ready Townhouse offering it's new owner a Gourmet Kitchen w/ cooktop and double ovens, Stainless Steel Appliances, Granite Counter Tops, Breakfast Bar, lots of kitchen cabinets and space, recessed lights, huge pantry in kitchen. There is also a 10 x 20 Morning Room with patio sliding glass doors that leads out to your backyard and has a concrete patio that backs up to trees/wooded area for some privacy. The spacious living room offers like new carpet, the foyer has beautiful hardwood floors. The primary bedroom located upstairs offers vaulted ceilings large walk-in closet. This home shows like a Model Home and has been lovingly cared for and well maintained. This Beautiful unit offers 3 Finished Levels and is located in sought after Shenandoah Springs in Ranson, WV. The basement is fully finished with huge Rec Room and den area and full bathroom. This unit won't last long. Call today to schedule your appointment. Great Commuter Location, nearby shopping and entertainment. Please Follow Covid-19 Rules.
Location
State WV
County Jefferson
Zoning 101
Rooms
Other Rooms Living Room, Dining Room, Primary Bedroom, Bedroom 2, Bedroom 3, Kitchen, Family Room, Den, Foyer, Sun/Florida Room, Laundry, Bathroom 2, Bathroom 3, Primary Bathroom, Half Bath
Basement Connecting Stairway, Fully Finished, Heated
Interior
Interior Features Ceiling Fan(s), Chair Railings, Combination Kitchen/Dining, Crown Moldings, Dining Area, Kitchen - Gourmet, Kitchen - Table Space, Pantry, Recessed Lighting, Walk-in Closet(s), Water Treat System, Window Treatments, Floor Plan - Traditional, Carpet, Built-Ins, Breakfast Area
Hot Water Electric
Heating Central, Heat Pump(s)
Cooling Central A/C, Ceiling Fan(s), Heat Pump(s), Programmable Thermostat
Flooring Carpet, Hardwood, Laminated, Tile/Brick
Equipment Built-In Microwave, Cooktop, Dishwasher, Exhaust Fan, ENERGY STAR Refrigerator, Oven - Double, Oven - Self Cleaning, Oven - Wall, Refrigerator, Stainless Steel Appliances, Washer, Dryer
Fireplace N
Window Features Bay/Bow,Double Hung,Screens
Appliance Built-In Microwave, Cooktop, Dishwasher, Exhaust Fan, ENERGY STAR Refrigerator, Oven - Double, Oven - Self Cleaning, Oven - Wall, Refrigerator, Stainless Steel Appliances, Washer, Dryer
Heat Source Electric, Central
Laundry Basement, Dryer In Unit, Washer In Unit
Exterior
Exterior Feature Patio(s)
Garage Spaces 2.0
Parking On Site 2
Utilities Available Cable TV Available, Electric Available, Water Available, Sewer Available, Other
Water Access N
View Garden/Lawn, Street, Trees/Woods
Roof Type Asphalt
Accessibility None
Porch Patio(s)
Total Parking Spaces 2
Garage N
Building
Lot Description Backs to Trees, Landscaping, Level, Rear Yard, Trees/Wooded
Story 3
Sewer Public Sewer
Water Public
Architectural Style Colonial, Side-by-Side
Level or Stories 3
Additional Building Above Grade, Below Grade
Structure Type 9'+ Ceilings,Dry Wall,Vaulted Ceilings
New Construction N
Schools
Elementary Schools Call School Board
Middle Schools Call School Board
High Schools Call School Board
School District Jefferson County Schools
Others
HOA Fee Include Common Area Maintenance
Senior Community No
Tax ID NO TAX RECORD
Ownership Fee Simple
SqFt Source Estimated
Security Features 24 hour security,Exterior Cameras,Monitored,Security System,Smoke Detector
Acceptable Financing Cash, Conventional, FHA, USDA
Horse Property N
Listing Terms Cash, Conventional, FHA, USDA
Financing Cash,Conventional,FHA,USDA
Special Listing Condition Standard
Read Less
Want to know what your home might be worth? Contact us for a FREE valuation!

Our team is ready to help you sell your home for the highest possible price ASAP

Bought with Travis B Davis • Pearson Smith Realty, LLC
GET MORE INFORMATION





