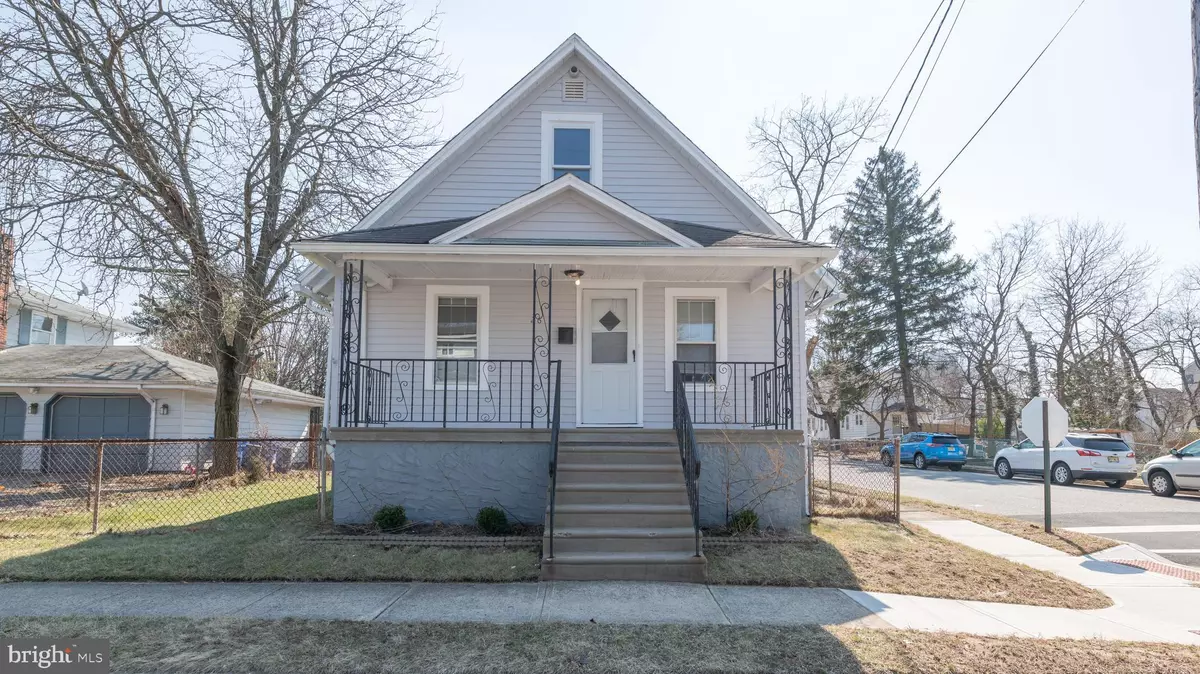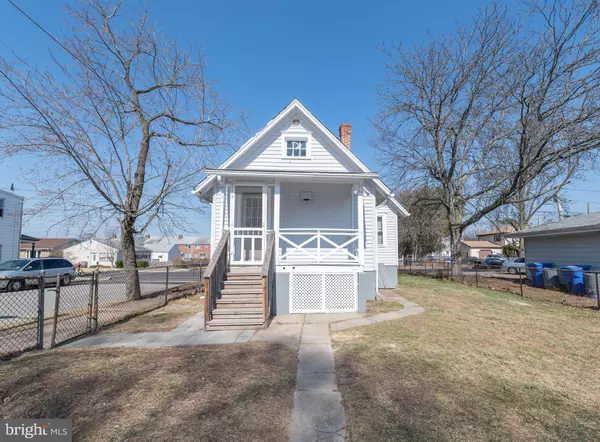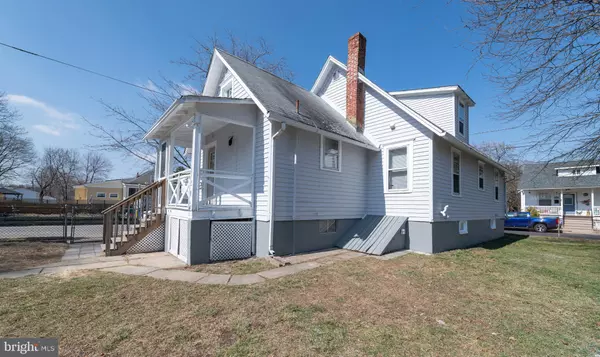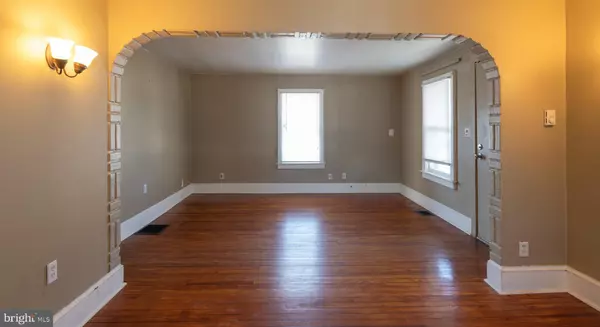$229,000
$220,000
4.1%For more information regarding the value of a property, please contact us for a free consultation.
26 W 4TH ST Burlington, NJ 08016
3 Beds
2 Baths
1,248 SqFt
Key Details
Sold Price $229,000
Property Type Single Family Home
Sub Type Detached
Listing Status Sold
Purchase Type For Sale
Square Footage 1,248 sqft
Price per Sqft $183
Subdivision Farnerville
MLS Listing ID NJBL2019780
Sold Date 05/28/22
Style Cape Cod
Bedrooms 3
Full Baths 1
Half Baths 1
HOA Y/N N
Abv Grd Liv Area 1,248
Originating Board BRIGHT
Year Built 1935
Annual Tax Amount $5,394
Tax Year 2021
Lot Size 4,000 Sqft
Acres 0.09
Lot Dimensions 40.00 x 100.00
Property Description
An OFFER has been accepted. No more showings allowed. Thank you!
Welcome Home! With a freshly painted exterior, and hardwood floors on most of the first floor, this home is a gem! The spacious living room is two rooms wide, the eat-in kitchen allows for the dining room to fulfill any purpose and a main floor bedroom with full bath in the hall offers convenience! Upstairs you'll find a half bath and two bedrooms. The main bedroom has a bonus room that is set up as a walk-in closet. The basement has a laundry room with automatic lighting, and plenty of room for storage. The hot water heater is newer and the high-efficiency heater has plenty of life left! The Bilco doors have been blocked off, but could be recommissioned if the buyer desires an exterior entrance. The back yard is fenced and has storage shed. This corner lot gets plenty of sun! Seller is including a 1 year home warranty of the buyer's choice (up to $500) for buyer's peace of mind. Buyer to verify details and perform their own due diligence.
Location
State NJ
County Burlington
Area Burlington City (20305)
Zoning R-3
Direction North
Rooms
Other Rooms Living Room, Dining Room, Primary Bedroom, Bedroom 2, Bedroom 3, Kitchen, Basement, Laundry, Other, Full Bath, Half Bath
Basement Full, Unfinished
Main Level Bedrooms 1
Interior
Interior Features Ceiling Fan(s), Kitchen - Eat-In
Hot Water Natural Gas
Heating Forced Air, Energy Star Heating System
Cooling None
Flooring Hardwood, Vinyl, Carpet
Equipment Oven - Self Cleaning, Disposal, Refrigerator
Fireplace N
Appliance Oven - Self Cleaning, Disposal, Refrigerator
Heat Source Natural Gas
Laundry Basement
Exterior
Exterior Feature Porch(es), Screened
Fence Chain Link
Utilities Available Cable TV
Water Access N
Roof Type Pitched
Accessibility None
Porch Porch(es), Screened
Garage N
Building
Lot Description Corner, Rear Yard, SideYard(s)
Story 2
Foundation Concrete Perimeter
Sewer Public Sewer
Water Public
Architectural Style Cape Cod
Level or Stories 2
Additional Building Above Grade, Below Grade
New Construction N
Schools
School District Burlington City Schools
Others
Senior Community No
Tax ID 05-00080-00001
Ownership Fee Simple
SqFt Source Assessor
Acceptable Financing Conventional, FHA 203(b), USDA, VA
Listing Terms Conventional, FHA 203(b), USDA, VA
Financing Conventional,FHA 203(b),USDA,VA
Special Listing Condition Standard
Read Less
Want to know what your home might be worth? Contact us for a FREE valuation!

Our team is ready to help you sell your home for the highest possible price ASAP

Bought with Daniel Williamson • EXP Realty, LLC
GET MORE INFORMATION





