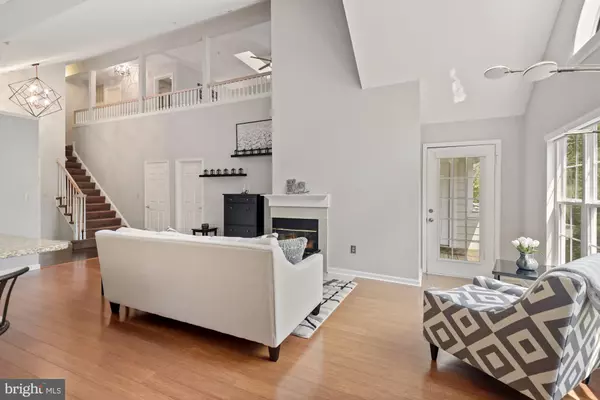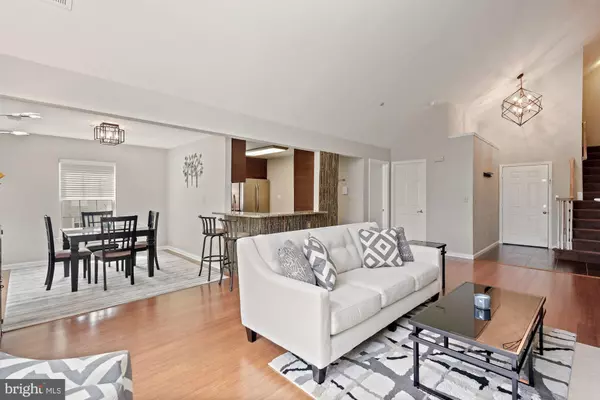$340,000
$334,900
1.5%For more information regarding the value of a property, please contact us for a free consultation.
122 KENDRICK PL #34L Gaithersburg, MD 20878
2 Beds
3 Baths
1,679 SqFt
Key Details
Sold Price $340,000
Property Type Condo
Sub Type Condo/Co-op
Listing Status Sold
Purchase Type For Sale
Square Footage 1,679 sqft
Price per Sqft $202
Subdivision Kentlands Ridge
MLS Listing ID MDMC722050
Sold Date 09/25/20
Style Unit/Flat
Bedrooms 2
Full Baths 3
Condo Fees $530/mo
HOA Fees $104/mo
HOA Y/N Y
Abv Grd Liv Area 1,679
Originating Board BRIGHT
Year Built 1992
Annual Tax Amount $4,017
Tax Year 2019
Property Description
Welcome to this spectacular 2-level loft-style condo with nearly 1,700 square feet of finished living space in the sought after Kentlands community. With 2 bedrooms, a spacious loft area and 3 full bathrooms this sun-filled unit presents modern living at its finest. The main level greets you with soaring 2-story cathedral ceilings and an open concept floor plan with gleaming bamboo hardwood floors. The living room has a beautiful vaulted ceiling, a wood-burning fire place and oversized Palladian-style southeast-facing windows. Relax or entertain in style on your balcony off the living room or in your dining room which is surrounded by walls of windows. The gorgeous remodeled modern kitchen features stainless steel appliances, granite countertops and is open to the living area with a breakfast bar, that has space for four chairs, and is surrounded by mosaic Silestone accent walls. The master bedroom is bright and spacious and has a walk-in closet, a renovated spa-like bathroom with two stylish white vanities, a jet soaking tub and separate shower. A second sunny bedroom/office is located on the main level and a renovated full hall bath. The upper level spacious loft features an oversized room that can be used as bedroom, family room, home office and/or gym. The living space has potential for sub-division to create a 3rd bedroom. A 3rd full bathroom and laundry room completes this level. Newer windows, new blinds, new ceiling light fixtures, new electric heat pump (2019) and new washer + dryer (2019). Assigned parking space #30 is included with this unit. Residence of the Kentlands community enjoy terrific amenities, ranging from an outdoor pool, tennis and basketball courts, fitness center, playgrounds and a party room. Walk to Kentlands shops, restaurants and movie theater. You do not want to miss this opportunity to own a fantastic home in the Kentlands!
Location
State MD
County Montgomery
Zoning MXD
Rooms
Main Level Bedrooms 2
Interior
Interior Features Breakfast Area, Combination Dining/Living, Dining Area, Entry Level Bedroom, Floor Plan - Open, Kitchen - Gourmet, Upgraded Countertops, Primary Bath(s), WhirlPool/HotTub, Wood Floors, Ceiling Fan(s)
Hot Water Electric
Heating Heat Pump(s), Programmable Thermostat
Cooling Heat Pump(s), Programmable Thermostat
Flooring Bamboo, Hardwood, Ceramic Tile, Partially Carpeted
Fireplaces Number 1
Fireplaces Type Wood, Mantel(s)
Equipment Built-In Microwave, Oven/Range - Electric, Dishwasher, Refrigerator, Freezer, Washer, Dryer
Fireplace Y
Window Features Insulated,Skylights
Appliance Built-In Microwave, Oven/Range - Electric, Dishwasher, Refrigerator, Freezer, Washer, Dryer
Heat Source Electric
Exterior
Parking On Site 1
Amenities Available Club House, Common Grounds, Exercise Room, Jog/Walk Path, Pool - Outdoor, Reserved/Assigned Parking, Tennis Courts, Tot Lots/Playground
Water Access N
Accessibility Other
Garage N
Building
Story 2
Unit Features Garden 1 - 4 Floors
Sewer Public Sewer
Water Public
Architectural Style Unit/Flat
Level or Stories 2
Additional Building Above Grade, Below Grade
New Construction N
Schools
Elementary Schools Rachel Carson
Middle Schools Lakelands Park
High Schools Quince Orchard
School District Montgomery County Public Schools
Others
Pets Allowed Y
HOA Fee Include Common Area Maintenance,Lawn Maintenance,Management,Ext Bldg Maint,Snow Removal,Trash
Senior Community No
Tax ID 160902958546
Ownership Condominium
Special Listing Condition Standard
Pets Allowed No Pet Restrictions
Read Less
Want to know what your home might be worth? Contact us for a FREE valuation!

Our team is ready to help you sell your home for the highest possible price ASAP

Bought with Cindy D Wang • E/Star Realty
GET MORE INFORMATION





