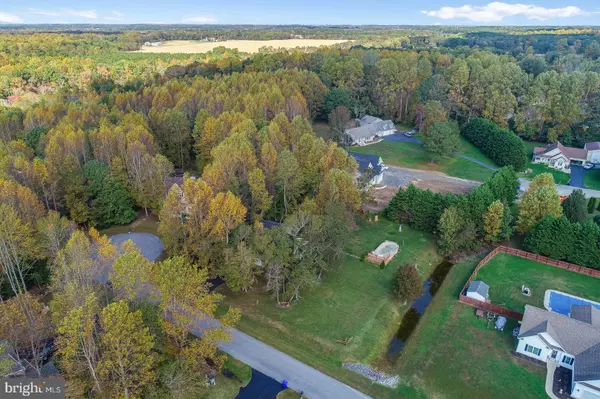$339,900
$339,900
For more information regarding the value of a property, please contact us for a free consultation.
5028 BEVERLY LN Milton, DE 19968
3 Beds
2 Baths
1,550 SqFt
Key Details
Sold Price $339,900
Property Type Single Family Home
Sub Type Detached
Listing Status Sold
Purchase Type For Sale
Square Footage 1,550 sqft
Price per Sqft $219
Subdivision Creek Falls Farm
MLS Listing ID DESU171644
Sold Date 01/29/21
Style Contemporary
Bedrooms 3
Full Baths 2
HOA Fees $4/ann
HOA Y/N Y
Abv Grd Liv Area 1,550
Originating Board BRIGHT
Year Built 2001
Annual Tax Amount $908
Tax Year 2020
Lot Size 0.740 Acres
Acres 0.74
Lot Dimensions 167.00 x 195.00
Property Description
Spacious contemporary home in the conveniently located community of Creek Falls Farm. Just 7 miles to Lewes Beach, it is a personal oasis situated on a 3/4 acre lot tucked into the back of the neighborhood. Enter the home into the foyer and notice the gleaming hardwood floors throughout the home as well as the attractive vaulted ceiling and gas fireplace. The living room leads into an eat-in gourmet kitchen with granite counters. All appliances have been replaced within the last 6 years and the stove can be converted to gas if desired. The home features two master suites - one on each level - with walk-in closets and en-suite baths. Other highlights are the 3 year old water heater, dual zoned HVAC, new roof, an outdoor shower, a deck, a firepit and a resin pool with a new liner, new pump and solar cover. The extended 2-car garage and attic with pull-down stairs allow for plenty of storage. This home shows like new and is a true gem. Schedule your tour today!
Location
State DE
County Sussex
Area Broadkill Hundred (31003)
Zoning AR-1
Rooms
Other Rooms Living Room, Primary Bedroom, Kitchen, Laundry, Loft, Office, Bathroom 2, Primary Bathroom
Main Level Bedrooms 1
Interior
Interior Features Entry Level Bedroom, Formal/Separate Dining Room, Kitchen - Gourmet, Primary Bath(s), Stall Shower, Tub Shower, Upgraded Countertops, Window Treatments, Wood Floors, Kitchen - Eat-In, Walk-in Closet(s), Attic
Hot Water Electric
Heating Forced Air, Heat Pump - Electric BackUp, Zoned
Cooling Central A/C
Flooring Tile/Brick, Hardwood
Fireplaces Number 1
Fireplaces Type Gas/Propane
Equipment Built-In Microwave, Built-In Range, Dishwasher, Dryer - Electric, Icemaker, Oven - Self Cleaning, Oven/Range - Electric, Refrigerator, Washer, Water Heater
Furnishings No
Fireplace Y
Window Features Insulated,Screens
Appliance Built-In Microwave, Built-In Range, Dishwasher, Dryer - Electric, Icemaker, Oven - Self Cleaning, Oven/Range - Electric, Refrigerator, Washer, Water Heater
Heat Source Electric, Propane - Owned
Laundry Main Floor, Dryer In Unit, Washer In Unit
Exterior
Exterior Feature Deck(s)
Parking Features Built In, Garage - Front Entry, Garage Door Opener, Inside Access
Garage Spaces 6.0
Pool Above Ground, Heated, Solar Heated
Utilities Available Cable TV Available, Electric Available, Phone Available, Propane, Water Available
Water Access N
View Garden/Lawn, Trees/Woods
Roof Type Architectural Shingle
Accessibility None
Porch Deck(s)
Attached Garage 2
Total Parking Spaces 6
Garage Y
Building
Lot Description Backs to Trees, Landscaping
Story 2
Foundation Block, Crawl Space
Sewer Gravity Sept Fld
Water Well
Architectural Style Contemporary
Level or Stories 2
Additional Building Above Grade, Below Grade
Structure Type Dry Wall,Vaulted Ceilings
New Construction N
Schools
Elementary Schools Milton
Middle Schools Mariner
High Schools Cape Henlopen
School District Cape Henlopen
Others
HOA Fee Include Common Area Maintenance,Road Maintenance,Snow Removal
Senior Community No
Tax ID 235-22.00-592.00
Ownership Fee Simple
SqFt Source Assessor
Acceptable Financing Cash, Conventional, FHA, VA
Listing Terms Cash, Conventional, FHA, VA
Financing Cash,Conventional,FHA,VA
Special Listing Condition Standard
Read Less
Want to know what your home might be worth? Contact us for a FREE valuation!

Our team is ready to help you sell your home for the highest possible price ASAP

Bought with Lee Ann Wilkinson • Berkshire Hathaway HomeServices PenFed Realty
GET MORE INFORMATION





