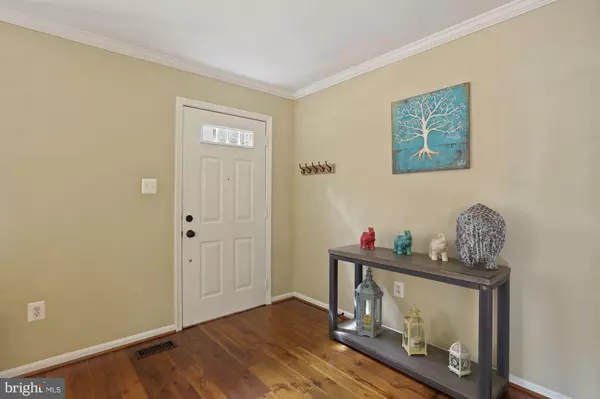$455,000
$442,900
2.7%For more information regarding the value of a property, please contact us for a free consultation.
5837 WATERDALE CT Centreville, VA 20121
3 Beds
4 Baths
2,052 SqFt
Key Details
Sold Price $455,000
Property Type Townhouse
Sub Type End of Row/Townhouse
Listing Status Sold
Purchase Type For Sale
Square Footage 2,052 sqft
Price per Sqft $221
Subdivision Little Rocky Run
MLS Listing ID VAFX1146592
Sold Date 08/28/20
Style Colonial
Bedrooms 3
Full Baths 3
Half Baths 1
HOA Fees $105/mo
HOA Y/N Y
Abv Grd Liv Area 1,372
Originating Board BRIGHT
Year Built 1985
Annual Tax Amount $4,229
Tax Year 2020
Lot Size 2,333 Sqft
Acres 0.05
Property Description
JUST LISTED - Beautiful End Unit 3 level Townhouse with newer Deck, Fully Fenced yard, 3 Bedrooms, 3.5 Baths. Main level offers Hardwood Floors in entire level, newer windows, 2 Bay windows,crown molding, Living Room, Dining Room, Updated Kitchen with Stainless Steel Appliances, Recessed Lighting, Built In Microwave, Adjacent Breakfast Room and updated Powder Room. Upper level has Newer wood floors throughout and Updated Master Bath. Lower Level has a large Family Room with a Den and Laundry Closet. It also has access to Patio/Fenced Yard. Amazing location near US28, US29, Braddock Rd., Fairfax Connector Bus Stop, restaurants, shopping and more. HOA amenities include pools, tennis courts, trail, playground and more!
Location
State VA
County Fairfax
Zoning 150
Rooms
Other Rooms Living Room, Dining Room, Primary Bedroom, Bedroom 2, Bedroom 3, Kitchen, Family Room, Den, Breakfast Room, Primary Bathroom, Full Bath
Basement Daylight, Full
Interior
Interior Features Breakfast Area, Carpet, Combination Dining/Living, Crown Moldings, Floor Plan - Open, Floor Plan - Traditional, Kitchen - Eat-In, Kitchen - Table Space, Primary Bath(s), Recessed Lighting, Walk-in Closet(s), Wood Floors
Hot Water Natural Gas
Heating Heat Pump(s)
Cooling Central A/C
Flooring Hardwood, Wood, Carpet
Equipment Built-In Microwave, Dishwasher, Disposal, Dryer - Front Loading, Refrigerator, Stove, Stainless Steel Appliances, Washer - Front Loading, Water Heater
Furnishings No
Window Features Double Pane
Appliance Built-In Microwave, Dishwasher, Disposal, Dryer - Front Loading, Refrigerator, Stove, Stainless Steel Appliances, Washer - Front Loading, Water Heater
Heat Source Natural Gas
Laundry Basement
Exterior
Exterior Feature Deck(s), Patio(s)
Parking On Site 2
Fence Fully, Wood
Amenities Available Basketball Courts, Common Grounds, Jog/Walk Path, Pool - Outdoor, Tennis Courts, Tot Lots/Playground, Recreational Center
Water Access N
Accessibility None
Porch Deck(s), Patio(s)
Garage N
Building
Story 3
Sewer Public Sewer
Water Public
Architectural Style Colonial
Level or Stories 3
Additional Building Above Grade, Below Grade
Structure Type Dry Wall
New Construction N
Schools
Elementary Schools Union Mill
Middle Schools Liberty
High Schools Centreville
School District Fairfax County Public Schools
Others
Pets Allowed Y
HOA Fee Include Common Area Maintenance,Management,Pool(s),Road Maintenance,Reserve Funds,Snow Removal,Trash
Senior Community No
Tax ID 0652 03 0128B
Ownership Fee Simple
SqFt Source Assessor
Acceptable Financing Cash, Conventional, FHA, VA
Horse Property N
Listing Terms Cash, Conventional, FHA, VA
Financing Cash,Conventional,FHA,VA
Special Listing Condition Standard
Pets Allowed No Pet Restrictions
Read Less
Want to know what your home might be worth? Contact us for a FREE valuation!

Our team is ready to help you sell your home for the highest possible price ASAP

Bought with Amelia Robinette • Only Pay For What You Need Real Estate Services
GET MORE INFORMATION





