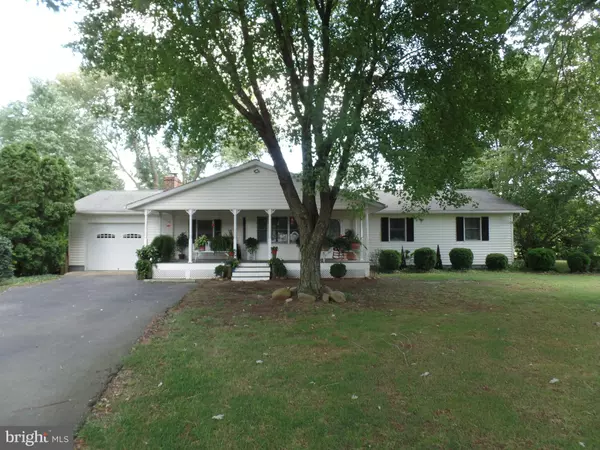$296,000
$287,000
3.1%For more information regarding the value of a property, please contact us for a free consultation.
46030 BATES RD Great Mills, MD 20634
3 Beds
2 Baths
1,718 SqFt
Key Details
Sold Price $296,000
Property Type Single Family Home
Sub Type Detached
Listing Status Sold
Purchase Type For Sale
Square Footage 1,718 sqft
Price per Sqft $172
Subdivision Bates Acres
MLS Listing ID MDSM171516
Sold Date 02/12/21
Style Ranch/Rambler
Bedrooms 3
Full Baths 2
HOA Y/N N
Abv Grd Liv Area 1,718
Originating Board BRIGHT
Year Built 1984
Annual Tax Amount $2,857
Tax Year 2020
Lot Size 0.723 Acres
Acres 0.72
Property Description
No steps to deal with here. The perfect rambler underneath shade trees. Large front porch and nicely landscaped yard could be yours to enjoy. A 3 bedroom 2 bath home with large living room featuring a fireplace with wood stove insert. There is a Sun room overlooking the back yard and a farm field beyond. The kitchen and dining area are spacious and there is a laundry room off the kitchen. The garage is spacious and easily accommodates a large pickup. The property consist of a .72 acre cul-de-sac lot. Large shed and pet yard included. There are pets in the house so give as much notice as possible for viewing so the pets can be crated or walked. Showings are by appointment only . No more than 3 people may be at the property at any one time. Everyone must wear a mask . Disinfect hands before entry and limit touching things. Please don't enter if you have a cold, fever, sneezing, etc. Thank you.
Location
State MD
County Saint Marys
Zoning RPD
Rooms
Main Level Bedrooms 3
Interior
Interior Features Carpet, Ceiling Fan(s), Combination Kitchen/Dining, Entry Level Bedroom, Floor Plan - Traditional, Kitchen - Country, Primary Bath(s), Tub Shower, Wood Stove
Hot Water Electric
Heating Heat Pump(s)
Cooling Heat Pump(s)
Flooring Carpet
Fireplaces Number 1
Fireplaces Type Insert, Brick, Mantel(s)
Equipment Dishwasher, Refrigerator, Stove, Dryer, Washer, Extra Refrigerator/Freezer
Fireplace Y
Window Features Double Pane
Appliance Dishwasher, Refrigerator, Stove, Dryer, Washer, Extra Refrigerator/Freezer
Heat Source Electric
Exterior
Exterior Feature Porch(es)
Parking Features Garage - Front Entry
Garage Spaces 3.0
Water Access N
Roof Type Asbestos Shingle,Pitched
Street Surface Black Top
Accessibility Level Entry - Main
Porch Porch(es)
Attached Garage 1
Total Parking Spaces 3
Garage Y
Building
Lot Description Cul-de-sac, Front Yard, Landscaping, Level, No Thru Street, Rear Yard, Trees/Wooded
Story 1
Foundation Block, Crawl Space
Sewer On Site Septic
Water Well
Architectural Style Ranch/Rambler
Level or Stories 1
Additional Building Above Grade, Below Grade
New Construction N
Schools
School District St. Mary'S County Public Schools
Others
Senior Community No
Tax ID 1902000989
Ownership Fee Simple
SqFt Source Assessor
Special Listing Condition Standard
Read Less
Want to know what your home might be worth? Contact us for a FREE valuation!

Our team is ready to help you sell your home for the highest possible price ASAP

Bought with THOMAS LEON PILKERTON • EXP Realty, LLC
GET MORE INFORMATION





