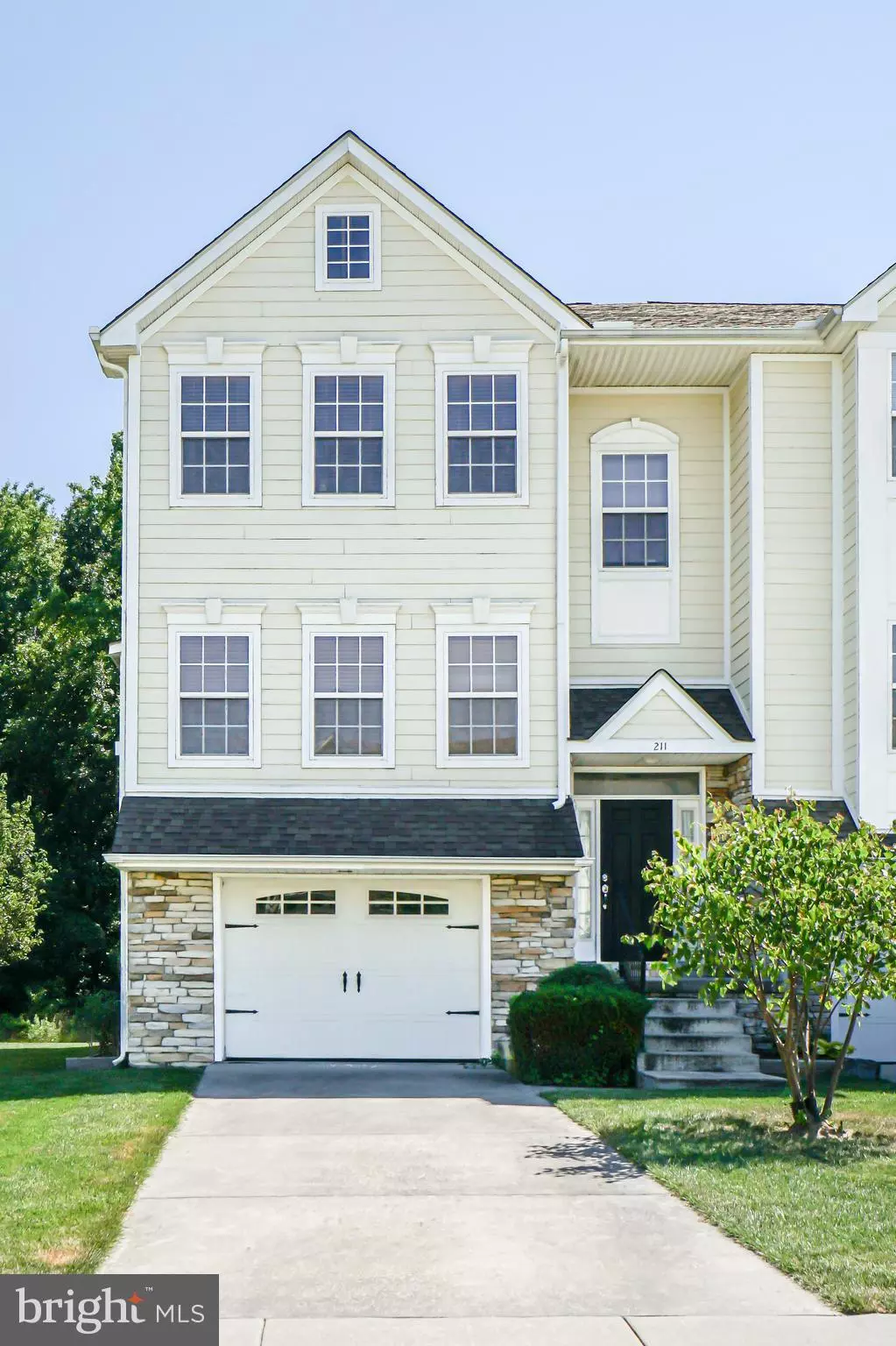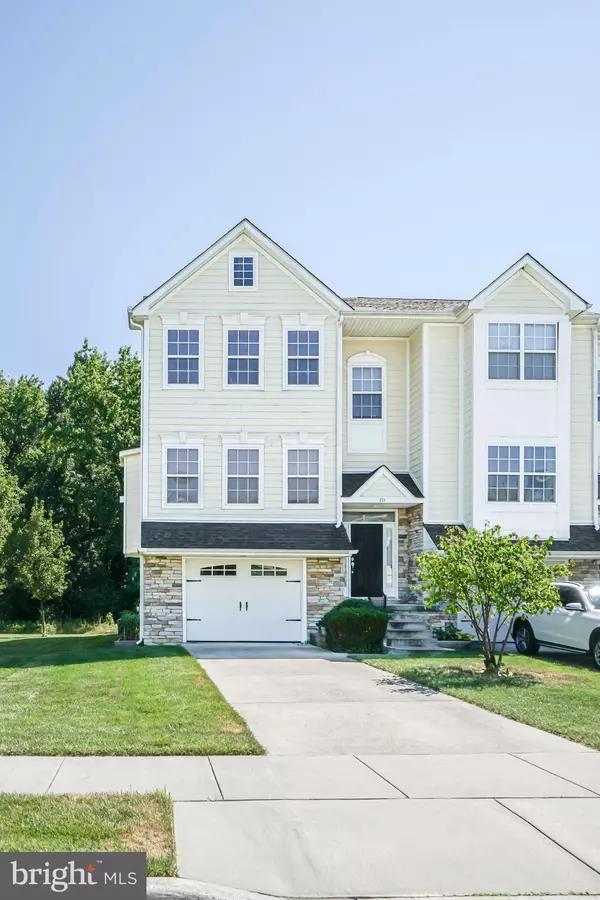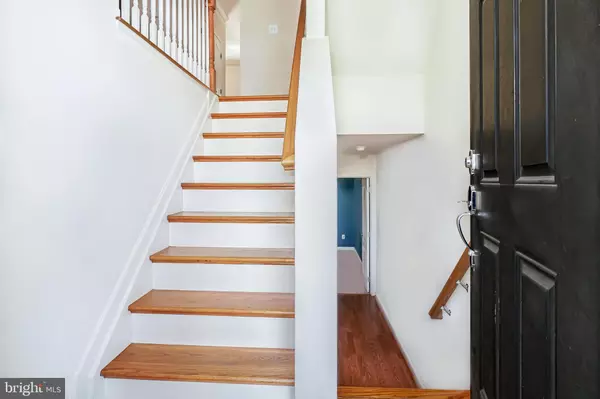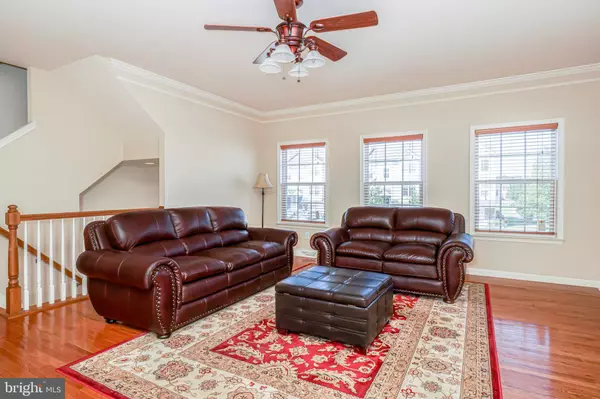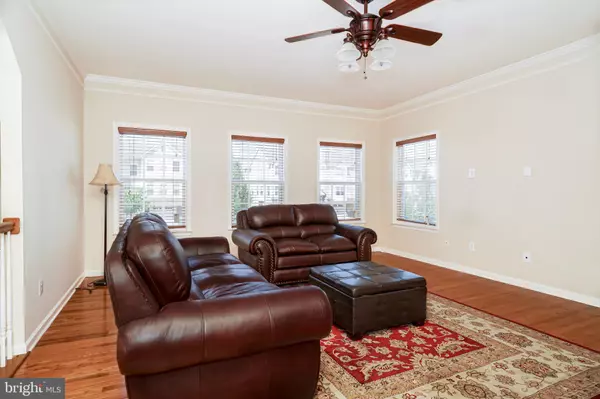$230,000
$229,900
For more information regarding the value of a property, please contact us for a free consultation.
211 THORNTON ST Dover, DE 19904
3 Beds
3 Baths
2,002 SqFt
Key Details
Sold Price $230,000
Property Type Townhouse
Sub Type End of Row/Townhouse
Listing Status Sold
Purchase Type For Sale
Square Footage 2,002 sqft
Price per Sqft $114
Subdivision Lexington Glen
MLS Listing ID DEKT240634
Sold Date 11/20/20
Style Other
Bedrooms 3
Full Baths 2
Half Baths 1
HOA Fees $52/mo
HOA Y/N Y
Abv Grd Liv Area 2,002
Originating Board BRIGHT
Year Built 2007
Annual Tax Amount $1,804
Tax Year 2019
Lot Size 5,500 Sqft
Acres 0.13
Lot Dimensions 44.00 x 125.00
Property Description
. Welcome to the sought-after community of Lexington Glen. This beautiful end unit townhome features a stone front entry, 4 bedrooms 2.5 baths, and over 2,000 square feet of luxury living. The first floor opens to a spacious main level living and dining area with a gas fireplace for entertaining. Off the kitchen is the dining area and the walkout spacious deck. The second level includes a tranquil owners suite with a large walk-in closet, remodeled bath with a jetted spa, double bowl vanity, and tile flooring. The spacious 2nd and 3rd bedrooms and main bath finish off this level. The lower finished level can be used as a 4th bedroom, game room, an office or playroom. There is a walk-out access to the back yard which includes open space for playing sports or entertaining. Lower level also includes entry from the garage and a laundry area. Other features include stainless steel appliance package, granite counter tops, Hardwood floors on the main and second level, a garage, and a premium lot. Don't miss your opportunity to own this phenomenal home! Schedule your appointment today! Property is conveniently located right off of Rt 1, close to shopping, entertainment, with easy access to Rt 13.
Location
State DE
County Kent
Area Capital (30802)
Zoning R8
Rooms
Basement Walkout Level, Fully Finished
Main Level Bedrooms 3
Interior
Hot Water Electric
Cooling Central A/C
Heat Source Natural Gas
Exterior
Parking Features Garage - Front Entry, Garage Door Opener
Garage Spaces 2.0
Water Access N
Accessibility None
Attached Garage 2
Total Parking Spaces 2
Garage Y
Building
Story 3
Sewer Public Sewer
Water Public
Architectural Style Other
Level or Stories 3
Additional Building Above Grade, Below Grade
New Construction N
Schools
School District Capital
Others
Senior Community No
Tax ID ED-05-06820-01-4200-000
Ownership Fee Simple
SqFt Source Assessor
Special Listing Condition Standard
Read Less
Want to know what your home might be worth? Contact us for a FREE valuation!

Our team is ready to help you sell your home for the highest possible price ASAP

Bought with Chenitra Jack • Sky Realty
GET MORE INFORMATION

