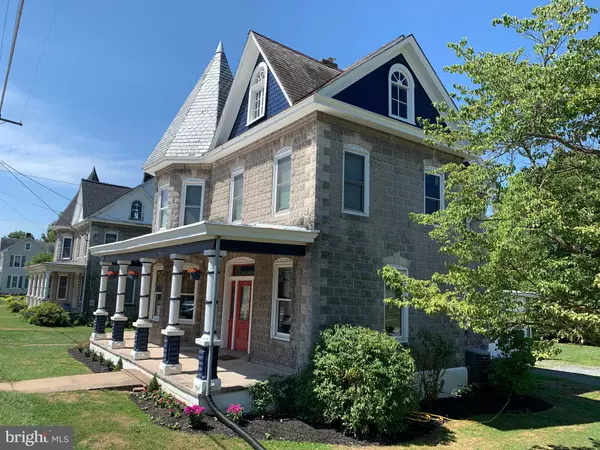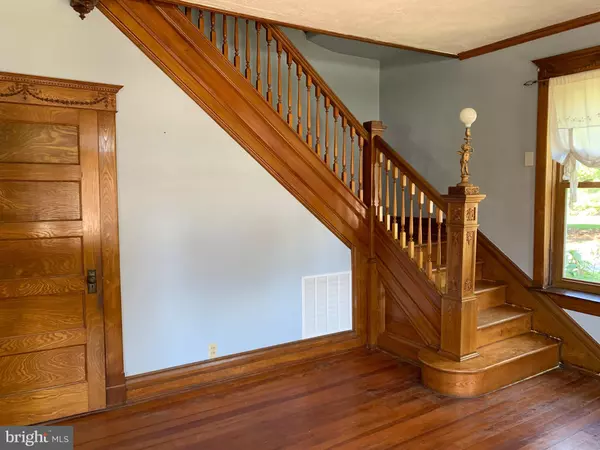$329,000
$329,000
For more information regarding the value of a property, please contact us for a free consultation.
946 FRANCIS SCOTT KEY HWY Keymar, MD 21757
4 Beds
4 Baths
2,726 SqFt
Key Details
Sold Price $329,000
Property Type Single Family Home
Sub Type Detached
Listing Status Sold
Purchase Type For Sale
Square Footage 2,726 sqft
Price per Sqft $120
Subdivision None Available
MLS Listing ID MDCR198158
Sold Date 11/13/20
Style Victorian
Bedrooms 4
Full Baths 4
HOA Y/N N
Abv Grd Liv Area 2,726
Originating Board BRIGHT
Year Built 1915
Annual Tax Amount $2,433
Tax Year 2020
Lot Size 0.894 Acres
Acres 0.89
Property Description
Words cannot describe this Gorgeous Victorian Home with natural carved wood work throughout the entire home. This Lovely Grand Lady with wrap around porch, 9 foot ceilings, wood floors, Grand staircase with second staircase from kitchen area to upper level. It has also been updated with a Gourmet Kitchen, three High Efficient Heating and Cooling Systems to make this Grand Lady as comfortable as today's new homes. . Each room is grand in size and Unique in design with a huge attic that could be finished into a 5th Bedroom or Studio. The lower level has been converted to a In-law Suite with private entrance. The electrical system has been upgraded to 400 amp service. Ideally located for commuting to Frederick, Washington or Baltimore.
Location
State MD
County Carroll
Zoning 010 RESIDENTIAL
Direction East
Rooms
Other Rooms Living Room, Dining Room, Primary Bedroom, Bedroom 2, Bedroom 3, Kitchen, Foyer, Bedroom 1, Laundry, Bathroom 2, Attic, Primary Bathroom, Full Bath
Basement Other
Interior
Interior Features 2nd Kitchen, Additional Stairway, Attic, Breakfast Area, Built-Ins, Carpet, Cedar Closet(s), Ceiling Fan(s), Crown Moldings, Double/Dual Staircase, Efficiency, Entry Level Bedroom, Floor Plan - Traditional, Formal/Separate Dining Room, Kitchen - Eat-In, Kitchen - Gourmet, Kitchen - Island, Kitchenette, Primary Bath(s), Soaking Tub, Upgraded Countertops, Walk-in Closet(s), WhirlPool/HotTub, Wine Storage, Wood Floors
Hot Water Electric, Oil
Heating Heat Pump(s), Radiator
Cooling Heat Pump(s), Ceiling Fan(s)
Flooring Hardwood, Carpet
Equipment Built-In Microwave, Built-In Range, Cooktop, Dishwasher, Dryer - Electric, Energy Efficient Appliances, ENERGY STAR Refrigerator, Exhaust Fan, Icemaker, Microwave, Oven - Double, Oven - Self Cleaning, Oven - Wall, Refrigerator, Stainless Steel Appliances, Washer - Front Loading
Furnishings No
Window Features Double Pane,Energy Efficient,Replacement,Screens
Appliance Built-In Microwave, Built-In Range, Cooktop, Dishwasher, Dryer - Electric, Energy Efficient Appliances, ENERGY STAR Refrigerator, Exhaust Fan, Icemaker, Microwave, Oven - Double, Oven - Self Cleaning, Oven - Wall, Refrigerator, Stainless Steel Appliances, Washer - Front Loading
Heat Source Electric, Oil
Laundry Main Floor
Exterior
Utilities Available Cable TV, Above Ground, Electric Available, Phone Available
Water Access N
Roof Type Slate
Accessibility Other
Garage N
Building
Story 3
Foundation Block
Sewer Community Septic Tank, Private Septic Tank
Water Well
Architectural Style Victorian
Level or Stories 3
Additional Building Above Grade, Below Grade
Structure Type 9'+ Ceilings,High
New Construction N
Schools
School District Carroll County Public Schools
Others
Pets Allowed Y
Senior Community No
Tax ID 0710003083
Ownership Fee Simple
SqFt Source Assessor
Acceptable Financing Conventional, Cash, Farm Credit Service, FHA
Horse Property N
Listing Terms Conventional, Cash, Farm Credit Service, FHA
Financing Conventional,Cash,Farm Credit Service,FHA
Special Listing Condition Standard
Pets Allowed No Pet Restrictions
Read Less
Want to know what your home might be worth? Contact us for a FREE valuation!

Our team is ready to help you sell your home for the highest possible price ASAP

Bought with Oscar Sayan • Realty Advantage
GET MORE INFORMATION





