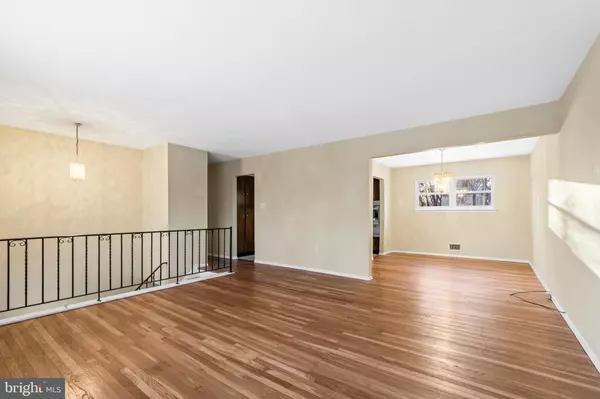$400,000
$375,888
6.4%For more information regarding the value of a property, please contact us for a free consultation.
25 LLANFAIR LN Ewing, NJ 08618
4 Beds
3 Baths
1,888 SqFt
Key Details
Sold Price $400,000
Property Type Single Family Home
Sub Type Detached
Listing Status Sold
Purchase Type For Sale
Square Footage 1,888 sqft
Price per Sqft $211
Subdivision Hickory Hill Estat
MLS Listing ID NJME308582
Sold Date 05/19/21
Style Bi-level,Traditional
Bedrooms 4
Full Baths 3
HOA Y/N N
Abv Grd Liv Area 1,888
Originating Board BRIGHT
Year Built 1959
Annual Tax Amount $7,976
Tax Year 2019
Lot Dimensions 128.00 x 0.00
Property Description
Look no further, this home has it all! What a location, the last house on the street makes for a peaceful setting. The home has been updated throughout, wait until you see the freshly painted interior, and refinished wood floors. But don't stop there, the following items have all recently been replaced: Hot water heater, furnace, central air, electric service. If that wasn't enough how about the new refrigerator, new gas cooktop, new wall oven, and built-in Microwave, all Stainless steel! Now you probably think I was done here, but wait until you see the brand new full bathroom on the ground level! Opps one other item not to forget, there is also a new Washer and Dryer. Four Bedrooms, three full baths (renovated), 2 car garage, great location, yes this is a winner. Welcome Home! *** Best and Final by Wednesday 3/10/21***
Location
State NJ
County Mercer
Area Ewing Twp (21102)
Zoning R-1
Rooms
Other Rooms Living Room, Dining Room, Bedroom 2, Bedroom 3, Bedroom 4, Kitchen, Family Room, Bedroom 1, Laundry, Bathroom 1, Bathroom 2
Main Level Bedrooms 3
Interior
Interior Features Kitchen - Eat-In, Stall Shower, Wood Floors, Carpet, Floor Plan - Traditional
Hot Water Natural Gas
Heating Forced Air
Cooling Central A/C
Flooring Hardwood, Carpet
Equipment Built-In Microwave, Cooktop, Dishwasher, Dryer - Gas, Microwave, Oven - Self Cleaning, Refrigerator, Stainless Steel Appliances, Washer, Water Heater
Fireplace N
Window Features Double Pane
Appliance Built-In Microwave, Cooktop, Dishwasher, Dryer - Gas, Microwave, Oven - Self Cleaning, Refrigerator, Stainless Steel Appliances, Washer, Water Heater
Heat Source Natural Gas
Exterior
Garage Spaces 4.0
Utilities Available Under Ground
Water Access N
Roof Type Asbestos Shingle
Accessibility None
Total Parking Spaces 4
Garage N
Building
Story 2
Sewer Public Sewer
Water Public
Architectural Style Bi-level, Traditional
Level or Stories 2
Additional Building Above Grade, Below Grade
New Construction N
Schools
High Schools Ewing H.S.
School District Ewing Township Public Schools
Others
Pets Allowed Y
Senior Community No
Tax ID 02-00229 04-00008
Ownership Fee Simple
SqFt Source Assessor
Acceptable Financing Cash, Conventional, FHA
Listing Terms Cash, Conventional, FHA
Financing Cash,Conventional,FHA
Special Listing Condition Standard
Pets Allowed No Pet Restrictions
Read Less
Want to know what your home might be worth? Contact us for a FREE valuation!

Our team is ready to help you sell your home for the highest possible price ASAP

Bought with Ryan Mitchell • Keller Williams Realty West Monmouth
GET MORE INFORMATION





