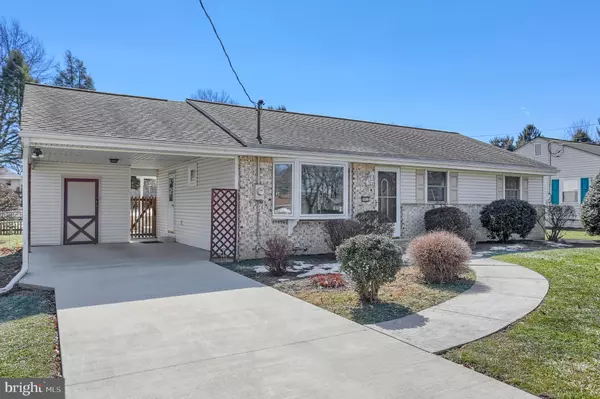$210,000
$204,900
2.5%For more information regarding the value of a property, please contact us for a free consultation.
5911 COLWYN DR Harrisburg, PA 17109
3 Beds
3 Baths
1,040 SqFt
Key Details
Sold Price $210,000
Property Type Single Family Home
Sub Type Detached
Listing Status Sold
Purchase Type For Sale
Square Footage 1,040 sqft
Price per Sqft $201
Subdivision Locust Lane
MLS Listing ID PADA129530
Sold Date 04/22/21
Style Ranch/Rambler
Bedrooms 3
Full Baths 2
Half Baths 1
HOA Y/N N
Abv Grd Liv Area 1,040
Originating Board BRIGHT
Year Built 1972
Annual Tax Amount $2,193
Tax Year 2020
Lot Size 0.290 Acres
Acres 0.29
Property Description
It's almost spring and time to enjoy the outdoors and get your garden planted! Appealing and well cared for ranch in Lower Paxton Twp close to shopping, restaurants and other amenities. Primary bedroom with private half bath and two other bedrooms and full bath along with L shape living dining room and kitchen on the main level. Kitchen and baths have been updated in past 10 years as well as Pergo flooring. Carpet new in 2020. Pull down stairs to attic for extra storage. The dining room opens to the covered deck overlooking the spacious, level, fenced back yard with enclosed garden plot. Make use of the clothesline posts for that fresh air, sunshine fragrance for your laundry. The lower level has two finished rooms plus a full bath, laundry room, storage room and another large room ready to be finished. Concrete carport and driveway were replaced in 2015. Don't forget the shed for convenient outdoor storage. The house is wired for a generator. Not much to do except move in! Home at last!
Location
State PA
County Dauphin
Area Lower Paxton Twp (14035)
Zoning RESIDENTIAL
Rooms
Other Rooms Living Room, Dining Room, Kitchen
Basement Full, Heated, Partially Finished, Sump Pump, Water Proofing System
Main Level Bedrooms 3
Interior
Interior Features Attic, Ceiling Fan(s), Crown Moldings, Window Treatments
Hot Water Electric
Heating Baseboard - Electric
Cooling Central A/C, Ceiling Fan(s)
Heat Source Electric
Exterior
Garage Spaces 3.0
Water Access N
Accessibility None
Total Parking Spaces 3
Garage N
Building
Story 1
Sewer Public Sewer
Water Well
Architectural Style Ranch/Rambler
Level or Stories 1
Additional Building Above Grade, Below Grade
New Construction N
Schools
Elementary Schools E.H. Phillips
Middle Schools Central Dauphin East
High Schools Central Dauphin East
School District Central Dauphin
Others
Senior Community No
Tax ID 35-065-158-000-0000
Ownership Fee Simple
SqFt Source Estimated
Special Listing Condition Standard
Read Less
Want to know what your home might be worth? Contact us for a FREE valuation!

Our team is ready to help you sell your home for the highest possible price ASAP

Bought with EILEEN NORMAN • Iron Valley Real Estate of Central PA
GET MORE INFORMATION





