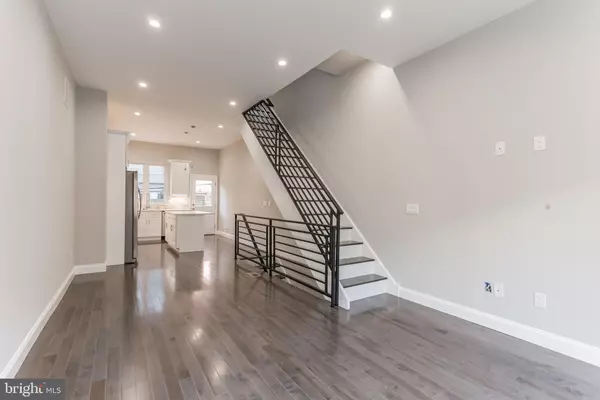$439,900
$439,900
For more information regarding the value of a property, please contact us for a free consultation.
626 EMILY ST Philadelphia, PA 19148
4 Beds
3 Baths
630 Sqft Lot
Key Details
Sold Price $439,900
Property Type Townhouse
Sub Type Interior Row/Townhouse
Listing Status Sold
Purchase Type For Sale
Subdivision Whitman
MLS Listing ID PAPH953862
Sold Date 05/03/21
Style Straight Thru
Bedrooms 4
Full Baths 3
HOA Y/N N
Originating Board BRIGHT
Annual Tax Amount $336
Tax Year 2021
Lot Size 630 Sqft
Acres 0.01
Lot Dimensions 14.00 x 45.00
Property Description
New Construction Stunner built by a premier high-end boutique Center City Builder. Incredible Attention to detail. A three-story all brick facade' with large oversized windows. Four bedrooms, 3 full baths with finished basement/in law suite and a ten-year tax abatement. First floor: Open floor plan. Light filled living/dining room with hardwood floors & speaker system. A tastefully done eat in kitchen with 42-inch self-closed cabinets, Quartz countertops, Porcelain backsplash, undermount lighting + a large center island with overhang and lots of cabinet space. A window overlooking a private garden with all new fencing. Custom iron railing leads you to the second floor where you will find two spacious bedrooms both with oversized windows and great closet space. Hall linen closet and beautiful bath with a double Quartz vanity and Subway Tile. Third Floor: Totally private master suite with a great functional layout. High ceilings and incredible light. Unbelievable Master Bathroom (The size of an average bedroom) with a double sized frameless stall shower and 72-inch Double Quartz vanity. There is a huge walk in closet with built ins. There is also a wet bar with a stainless-steel beverage cooler on this level. Incredible roof deck with unobstructed views, views, views. The Roof deck has electric, water and undermounted lighting. Basement: Finished - Den/In-Law Suite. Full spa bath with frameless shower and Quartz Vanity. Nice size closet, laundry area and great storage space. Some other amenities: LED lighting throughout, speakers, 200-amp electric service and large Pex Manifold. Our standards are others upgrades. Come and have a look. Easy to show.
Location
State PA
County Philadelphia
Area 19148 (19148)
Zoning RSA5
Rooms
Basement Fully Finished, Sump Pump
Interior
Hot Water Natural Gas
Heating Forced Air
Cooling Central A/C
Heat Source Natural Gas
Exterior
Water Access N
Accessibility None
Garage N
Building
Story 3
Sewer Public Sewer
Water Public
Architectural Style Straight Thru
Level or Stories 3
Additional Building Above Grade, Below Grade
New Construction Y
Schools
School District The School District Of Philadelphia
Others
Senior Community No
Tax ID 393037400
Ownership Fee Simple
SqFt Source Assessor
Special Listing Condition Standard
Read Less
Want to know what your home might be worth? Contact us for a FREE valuation!

Our team is ready to help you sell your home for the highest possible price ASAP

Bought with Frances A Prieto • Compass RE
GET MORE INFORMATION





