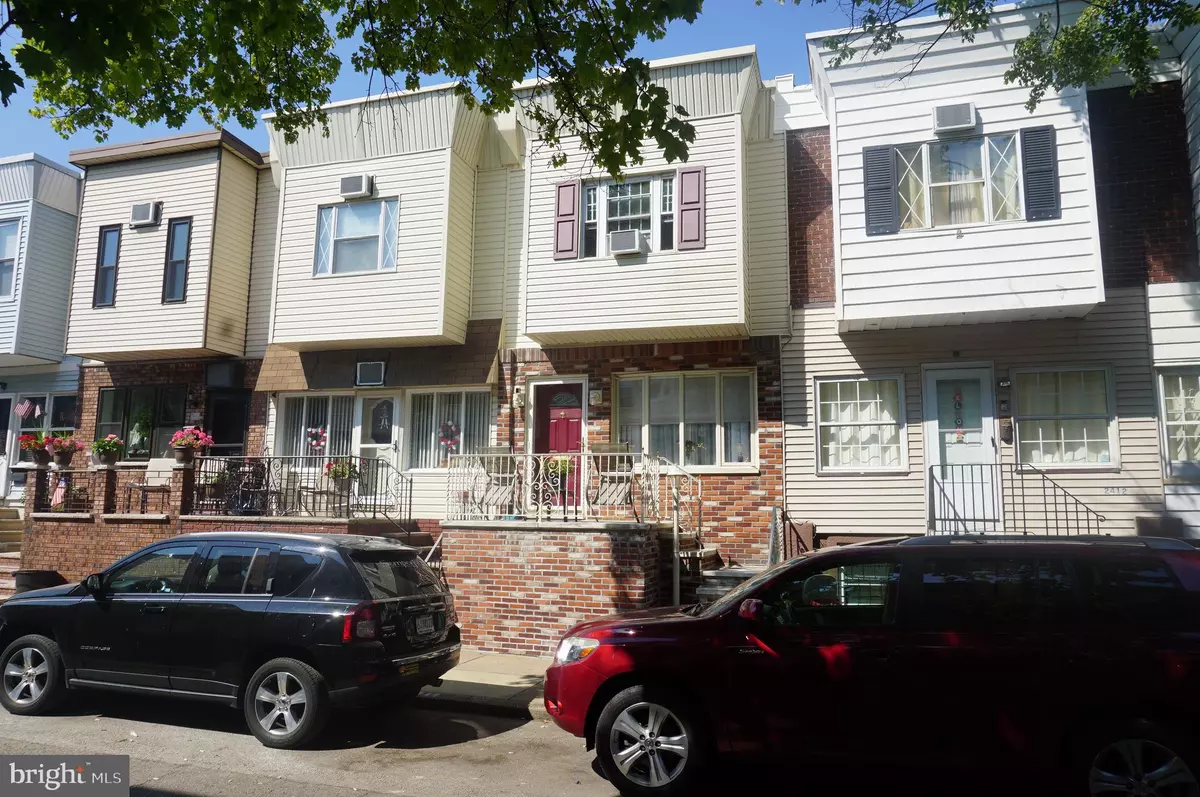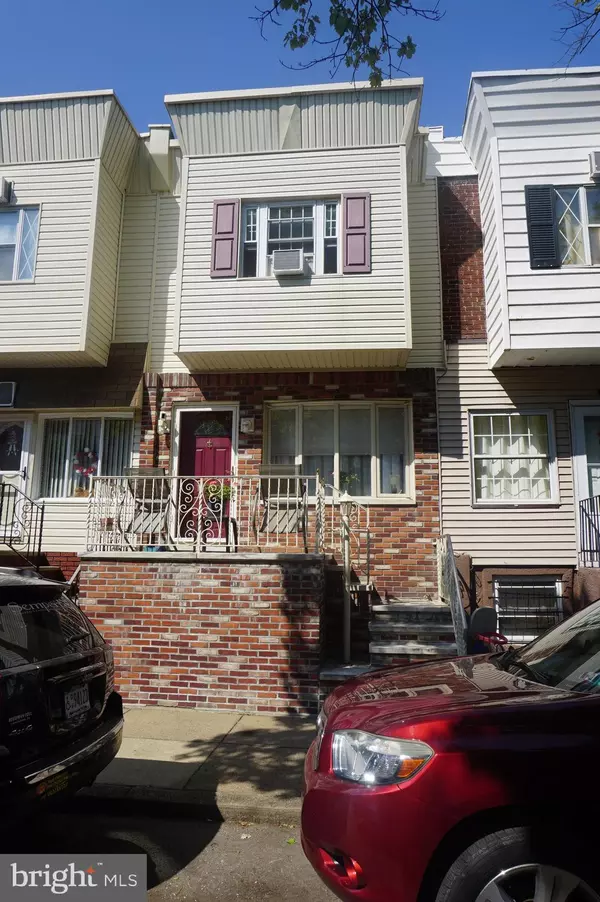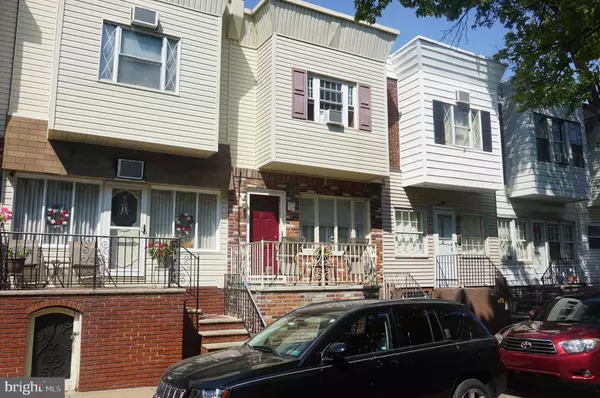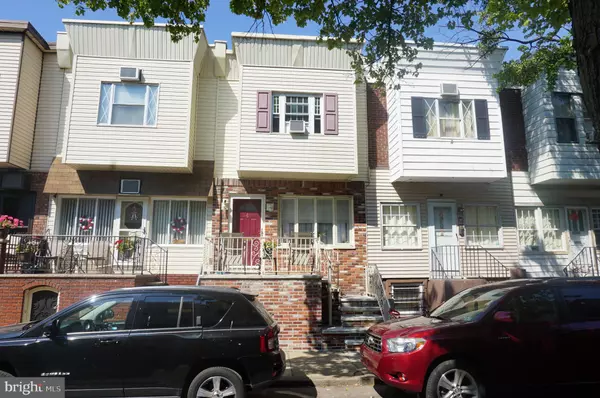$205,000
$199,900
2.6%For more information regarding the value of a property, please contact us for a free consultation.
2414 S LEE ST Philadelphia, PA 19148
3 Beds
1 Bath
940 SqFt
Key Details
Sold Price $205,000
Property Type Townhouse
Sub Type Interior Row/Townhouse
Listing Status Sold
Purchase Type For Sale
Square Footage 940 sqft
Price per Sqft $218
Subdivision Whitman
MLS Listing ID PAPH933240
Sold Date 10/23/20
Style Straight Thru
Bedrooms 3
Full Baths 1
HOA Y/N N
Abv Grd Liv Area 940
Originating Board BRIGHT
Year Built 1929
Annual Tax Amount $924
Tax Year 2020
Lot Size 721 Sqft
Acres 0.02
Lot Dimensions 14.42 x 50.00
Property Description
Pride of ownership shows throughout this 3rd generation family home. This 3 bedroom 1 bath Whitman row has wonderful curb appeal with a brick and marble stoop for sitting out on summer days and nights. Enter the home through a newer full view screen door and insulated vinyl front entry door to and ceramic tile foyer. Large living room with a bow window overlooking the quite street. Stone and brick interior walls and coffered ceilings, wall unit a/c. . Newer modern eat in kitchen with stainless appliances, microwave, gas range and refrigerator. There are plenty of cabinets and counter space. Interior door to side deck for outside trash storage. The 2nd floor features the primary bedroom with double closet, window a/c, recessed lighting and newer windows, large 3 piece bath with linen closet and 2 other good sized bedrooms. Partially finished basement with storage and laundry areas and walk out exit to a fenced rear yard. Newer electric service and roof is 5 years new. Make your appointment today! This property won't last!
Location
State PA
County Philadelphia
Area 19148 (19148)
Zoning RSA5
Rooms
Other Rooms Living Room, Dining Room, Bedroom 2, Bedroom 3, Kitchen, Basement, Bedroom 1, Laundry, Bathroom 1
Basement Other, Full, Heated, Improved, Outside Entrance, Partially Finished, Walkout Level
Interior
Interior Features Exposed Beams, Combination Kitchen/Dining, Ceiling Fan(s), Carpet, Kitchen - Eat-In, Recessed Lighting
Hot Water Natural Gas
Heating Hot Water
Cooling Window Unit(s)
Equipment Built-In Microwave, Built-In Range, Disposal, Dryer, Microwave, Oven/Range - Gas, Refrigerator, Washer, Water Heater
Fireplace N
Window Features Bay/Bow,Replacement
Appliance Built-In Microwave, Built-In Range, Disposal, Dryer, Microwave, Oven/Range - Gas, Refrigerator, Washer, Water Heater
Heat Source Natural Gas
Laundry Basement
Exterior
Fence Wood
Water Access N
Roof Type Asphalt,Flat
Accessibility None
Garage N
Building
Story 2.5
Foundation Stone
Sewer Public Sewer
Water Public
Architectural Style Straight Thru
Level or Stories 2.5
Additional Building Above Grade, Below Grade
New Construction N
Schools
School District The School District Of Philadelphia
Others
Pets Allowed Y
Senior Community No
Tax ID 391215500
Ownership Fee Simple
SqFt Source Assessor
Security Features Surveillance Sys
Special Listing Condition Standard
Pets Allowed No Pet Restrictions
Read Less
Want to know what your home might be worth? Contact us for a FREE valuation!

Our team is ready to help you sell your home for the highest possible price ASAP

Bought with Reynold L DeMarco Jr. • Keller Williams Real Estate - Princeton
GET MORE INFORMATION





