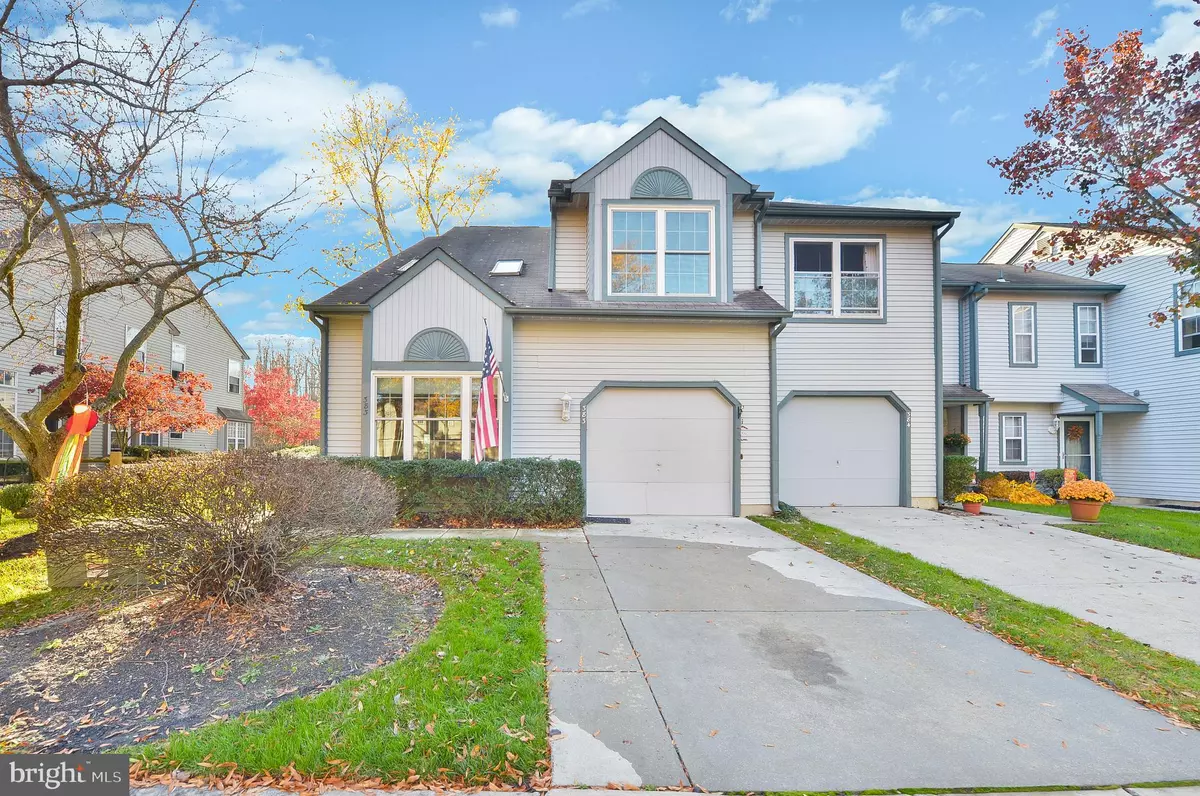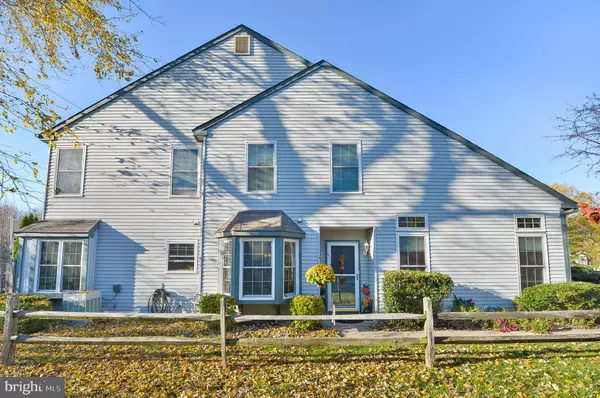$289,900
$289,900
For more information regarding the value of a property, please contact us for a free consultation.
383 INVERNESS CT Mount Laurel, NJ 08054
3 Beds
3 Baths
1,894 SqFt
Key Details
Sold Price $289,900
Property Type Condo
Sub Type Condo/Co-op
Listing Status Sold
Purchase Type For Sale
Square Footage 1,894 sqft
Price per Sqft $153
Subdivision Le Club I
MLS Listing ID NJBL385938
Sold Date 01/15/21
Style Transitional
Bedrooms 3
Full Baths 2
Half Baths 1
Condo Fees $195/mo
HOA Y/N N
Abv Grd Liv Area 1,894
Originating Board BRIGHT
Year Built 1986
Annual Tax Amount $5,159
Tax Year 2020
Lot Dimensions 0.00 x 0.00
Property Description
Easy, stylish living is yours in this upgraded townhome in the Le Club I section of Mount Laurel. Relax to the max as you enjoy the oversized stamped concrete patio with views of open green space and wooded nature beyond. The landscaping and a privacy fence make this a secluded and peaceful setting. The interior of this home has loads of great living space. High ceilings in the Living Room create a great sense of volume and the rooms flow easily from one to another. All the windows were replaced within the last year and they help to create a warm and bright interior. The Kitchen in this home will delight you with lots of upscale off white cabinetry, granite countertops, tiled backsplash and floor plus full stainless steel appliance package. There's space for a causal dining table and the area opens to a Family Room with beautiful and cozy fireplace. A door leads directly to the patio for easy outdoor dining. The upper level has a loft/office area overlooking the first floor, a Master Bedroom with stunning newer all tiled bathroom. The spa shower is simply amazing, there's a furniture quality dual vanity and private toilet. The remaining 2 bedrooms share a well appointed main bathroom. The home has recessed lighting, skylights, designer light fixtures and window treatments all included. You'll find this home in an exceptional location near major highways, restaurants and shopping. A well kept community with someone else to do all the work and upkeep! It's a dream come true!
Location
State NJ
County Burlington
Area Mount Laurel Twp (20324)
Zoning RES
Rooms
Other Rooms Living Room, Dining Room, Primary Bedroom, Bedroom 2, Bedroom 3, Kitchen, Family Room, Loft, Primary Bathroom
Interior
Interior Features Carpet, Ceiling Fan(s), Crown Moldings, Family Room Off Kitchen, Floor Plan - Traditional, Kitchen - Eat-In, Stall Shower, Tub Shower, Upgraded Countertops, Window Treatments, Wood Floors, Other
Hot Water Natural Gas
Heating Forced Air
Cooling Central A/C
Flooring Carpet, Ceramic Tile, Hardwood
Fireplaces Number 1
Fireplaces Type Mantel(s), Insert
Equipment Built-In Microwave, Built-In Range, Dishwasher, Disposal, Dryer, Oven/Range - Gas, Refrigerator, Stainless Steel Appliances, Washer
Fireplace Y
Window Features Double Hung,Casement,Screens,Vinyl Clad
Appliance Built-In Microwave, Built-In Range, Dishwasher, Disposal, Dryer, Oven/Range - Gas, Refrigerator, Stainless Steel Appliances, Washer
Heat Source Natural Gas
Laundry Main Floor
Exterior
Garage Spaces 2.0
Amenities Available Common Grounds
Water Access N
View Garden/Lawn, Trees/Woods
Accessibility 2+ Access Exits
Total Parking Spaces 2
Garage N
Building
Lot Description Backs - Open Common Area, Backs to Trees, Landscaping
Story 2
Sewer Public Sewer
Water Public
Architectural Style Transitional
Level or Stories 2
Additional Building Above Grade, Below Grade
Structure Type Cathedral Ceilings,Dry Wall
New Construction N
Schools
Elementary Schools Larchmont E.S.
Middle Schools Mount Laurel Hartford School
High Schools Lenape
School District Mount Laurel Township Public Schools
Others
HOA Fee Include All Ground Fee,Ext Bldg Maint,Lawn Maintenance,Management
Senior Community No
Tax ID 24-00602 01-00001-C0383
Ownership Condominium
Special Listing Condition Standard
Read Less
Want to know what your home might be worth? Contact us for a FREE valuation!

Our team is ready to help you sell your home for the highest possible price ASAP

Bought with Marie Elaina Killian • Penzone Realty
GET MORE INFORMATION





