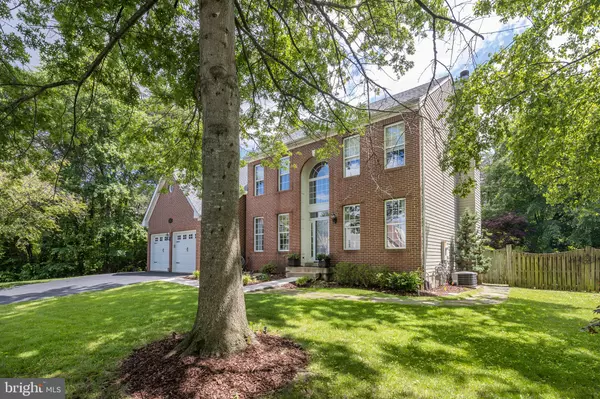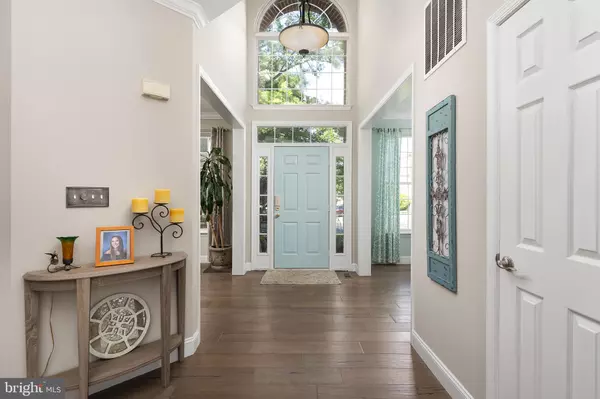$985,000
$915,000
7.7%For more information regarding the value of a property, please contact us for a free consultation.
14408 PICKET OAKS RD Centreville, VA 20121
4 Beds
4 Baths
3,600 SqFt
Key Details
Sold Price $985,000
Property Type Single Family Home
Sub Type Detached
Listing Status Sold
Purchase Type For Sale
Square Footage 3,600 sqft
Price per Sqft $273
Subdivision Centre Ridge
MLS Listing ID VAFX2070122
Sold Date 07/28/22
Style Colonial
Bedrooms 4
Full Baths 3
Half Baths 1
HOA Fees $68/qua
HOA Y/N Y
Abv Grd Liv Area 2,300
Originating Board BRIGHT
Year Built 1995
Annual Tax Amount $8,535
Tax Year 2021
Lot Size 0.537 Acres
Acres 0.54
Property Description
Welcome to the home and youve been dreaming of! Vacation, entertain or simply enjoy life in your own oasis in beautiful Centre Ridge! Truly customized home on fenced acre oversized lot with resort like back yard including inground heated swimming pool, hot tub, tiki hut/bar with built-in grill, refrigerator and TV mount, huge deck, custom landscaping, extensive landscape lighting and irrigation system! Pool includes custom cover, high end vacuum and upgraded skimmer for sparkling clean water all season! Inside, the kitchen has new CUSTOM cabinets (not painted oak!) with a huge quartz island, gas range, drawer microwave and new refrigerator. The main level also features designer wide plank engineered hardwood flooring and a huge custom laundry room with quartz tops, laundry sink and tons of storage cabinets! W/D convey and some furniture is negotiable. The open riser stairs with brand new carpet allow tons of natural light and views of the resort like back yard. The upper level also includes brand new carpet and a spa-like main bathroom including custom cabinets and tile, shower with freestanding tub and a beautifully stained barn door! In the basement youll find a large custom built in wet bar with refrigerator and lots of storage, ledge shelving for drinks, a separate TV/lounge space with gas fireplace, a large storage room that could be converted to office space, additional washer/dryer connections and a full bath with a built-in 6 person cedar Sauna! Upgraded trim throughout home, brand new carpet and pad, new roof in 2022. Both gas fireplaces, pool equipment and irrigation system serviced within last few months. HVAC scheduled for 6/15/22. Centre Ridge is a beautiful neighborhood in a convenient location with great amenities and top notch schools. This home has multiple one of a kind features and finishes that are all about living your best lifeat home!
Location
State VA
County Fairfax
Zoning 302
Rooms
Basement Fully Finished, Outside Entrance, Sump Pump, Daylight, Partial
Interior
Hot Water Natural Gas
Heating Central, Forced Air
Cooling Central A/C
Flooring Engineered Wood, Carpet, Ceramic Tile
Fireplaces Number 2
Fireplaces Type Gas/Propane
Fireplace Y
Heat Source Natural Gas
Laundry Main Floor
Exterior
Exterior Feature Deck(s), Patio(s)
Parking Features Garage - Front Entry, Garage Door Opener
Garage Spaces 7.0
Pool Concrete, Heated, In Ground, Pool/Spa Combo
Water Access N
Roof Type Architectural Shingle
Accessibility None
Porch Deck(s), Patio(s)
Attached Garage 2
Total Parking Spaces 7
Garage Y
Building
Story 3
Foundation Slab
Sewer Public Sewer
Water Public
Architectural Style Colonial
Level or Stories 3
Additional Building Above Grade, Below Grade
New Construction N
Schools
Elementary Schools Centre Ridge
Middle Schools Liberty
High Schools Centreville
School District Fairfax County Public Schools
Others
Pets Allowed Y
Senior Community No
Tax ID 0651 07 0114
Ownership Fee Simple
SqFt Source Assessor
Special Listing Condition Standard
Pets Allowed No Pet Restrictions
Read Less
Want to know what your home might be worth? Contact us for a FREE valuation!

Our team is ready to help you sell your home for the highest possible price ASAP

Bought with Edward R Lang • RE/MAX Premier
GET MORE INFORMATION





