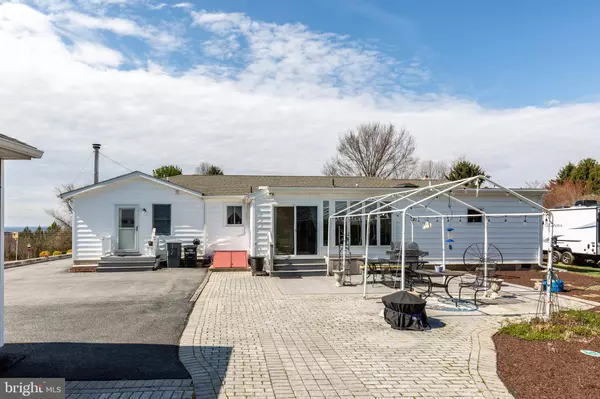$450,000
$420,000
7.1%For more information regarding the value of a property, please contact us for a free consultation.
4703 WARNER DR Manchester, MD 21102
3 Beds
2 Baths
2,555 SqFt
Key Details
Sold Price $450,000
Property Type Single Family Home
Sub Type Detached
Listing Status Sold
Purchase Type For Sale
Square Footage 2,555 sqft
Price per Sqft $176
Subdivision None Available
MLS Listing ID MDCR2006954
Sold Date 05/20/22
Style Ranch/Rambler
Bedrooms 3
Full Baths 2
HOA Y/N N
Abv Grd Liv Area 1,955
Originating Board BRIGHT
Year Built 1974
Annual Tax Amount $2,632
Tax Year 2022
Lot Size 0.560 Acres
Acres 0.56
Property Description
Just what you have been waiting for.....From the moment you step inside this beautiful Rancher you will fall in love! Home features a gorgeous living room with cathedral ceiling, ceiling fan and a beautiful stone hearth/wall with a self cleaning pellet stove to keep you warm on those chilly nights, open up the pocket doors to enter the lovely dining room with hardwood floors and a big bay window to allow plenty of natural light. The kitchen is large enough for another table for gatherings. Talk about gathering, this kitchen comes with not only a Range but a wall oven and built-in microwave, lots of counter and cabinet space and lets not forget that pantry. Just out from the kitchen is an amazing 3 Seasons Room. Sit out here and enjoy your morning coffee while watching your beautiful flower gardens. Primary Bedroom has not only its own bath but a dressing area and huge walk-in closet with built-ins. there are 2 other generous size bedrooms, a large full bath and laundry to complete this main level. Once downstairs, you will find a nice Family room with another pellet stove, a room that could be used as a home office or den, and 2 other rooms for storage. Oh, and let's not forget about the amazing oversized 2 car detached garage. There is a workshop in the back and plenty of storage in the floored attic with pulled down stairs. Make your appointment today!
Location
State MD
County Carroll
Zoning R
Rooms
Other Rooms Living Room, Dining Room, Primary Bedroom, Bedroom 2, Bedroom 3, Kitchen, Family Room, Den, Sun/Florida Room, Other, Storage Room, Bathroom 1, Primary Bathroom
Basement Connecting Stairway, Interior Access, Outside Entrance, Partially Finished, Shelving, Walkout Stairs
Main Level Bedrooms 3
Interior
Interior Features Built-Ins, Carpet, Ceiling Fan(s), Entry Level Bedroom, Formal/Separate Dining Room, Kitchen - Country, Kitchen - Eat-In, Pantry, Primary Bath(s), Walk-in Closet(s), Wood Floors
Hot Water Electric
Heating Baseboard - Electric, Other
Cooling Central A/C
Equipment Built-In Microwave, Dishwasher, Dryer, Exhaust Fan, Microwave, Oven - Wall, Oven/Range - Electric, Refrigerator, Washer, Water Heater
Window Features Bay/Bow
Appliance Built-In Microwave, Dishwasher, Dryer, Exhaust Fan, Microwave, Oven - Wall, Oven/Range - Electric, Refrigerator, Washer, Water Heater
Heat Source Electric, Other
Laundry Main Floor
Exterior
Parking Features Additional Storage Area, Garage - Front Entry, Garage Door Opener, Oversized
Garage Spaces 10.0
Utilities Available Cable TV
Water Access N
Roof Type Architectural Shingle
Accessibility 32\"+ wide Doors
Total Parking Spaces 10
Garage Y
Building
Lot Description Level, No Thru Street
Story 2
Foundation Block
Sewer Private Septic Tank
Water Well
Architectural Style Ranch/Rambler
Level or Stories 2
Additional Building Above Grade, Below Grade
New Construction N
Schools
School District Carroll County Public Schools
Others
Senior Community No
Tax ID 0706014291
Ownership Fee Simple
SqFt Source Assessor
Special Listing Condition Standard
Read Less
Want to know what your home might be worth? Contact us for a FREE valuation!

Our team is ready to help you sell your home for the highest possible price ASAP

Bought with Loree W Foster • Berkshire Hathaway HomeServices Homesale Realty
GET MORE INFORMATION





