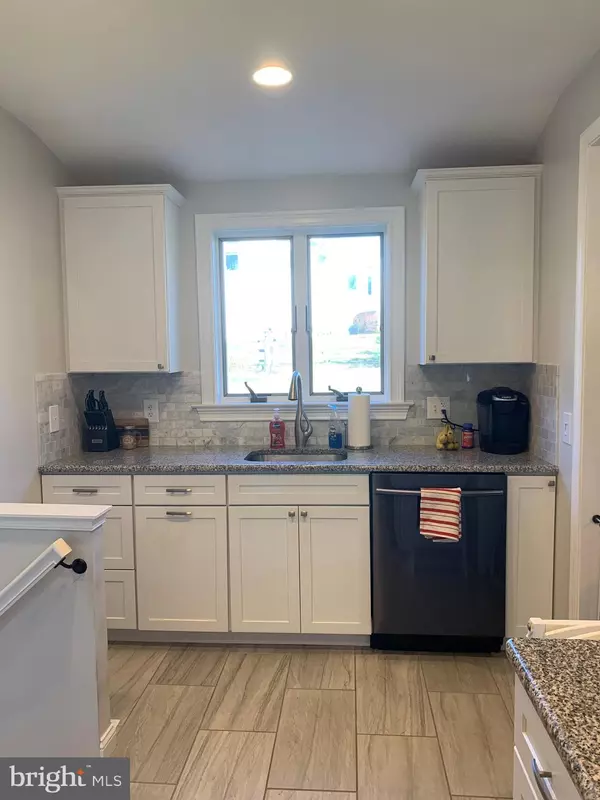$404,000
$403,000
0.2%For more information regarding the value of a property, please contact us for a free consultation.
114 SHASTA RD Plymouth Meeting, PA 19462
3 Beds
3 Baths
1,695 SqFt
Key Details
Sold Price $404,000
Property Type Single Family Home
Sub Type Detached
Listing Status Sold
Purchase Type For Sale
Square Footage 1,695 sqft
Price per Sqft $238
Subdivision Plymouth Meeting
MLS Listing ID PAMC676650
Sold Date 01/21/21
Style Split Level
Bedrooms 3
Full Baths 2
Half Baths 1
HOA Y/N N
Abv Grd Liv Area 1,695
Originating Board BRIGHT
Year Built 1958
Annual Tax Amount $3,970
Tax Year 2020
Lot Size 9,017 Sqft
Acres 0.21
Lot Dimensions 71.00 x 0.00
Property Description
Welcome to 114 Shasta Road in popular Plymouth Park. This lovely 3 bedroom, 2 . 5 bath single split level home has so much to offer!!! Enter through the front door into the lower level foyer, with a coat closet. There is a newly finished half bath. Continue straight to the family room, featuring a bright window. There is a door to the new paver patio and yard. The additional large bonus room, can be used as a play room, office or craft room. The separate laundry room is generous in size. The main level living room and dining room are light and airy with vaulted ceilings and beautiful hardwood floors. The newly remodeled kitchen is cheery and bright with beautiful white cabinets, granite counters, tile floor, and a large window with a view of the rear fenced in yard. The upper level with hardwood floors has 3 bedrooms. The spacious main bedroom has 2 large closets, its own full updated bathroom with a walk-in shower. There are two additional nice size bedrooms each with closets. The hallway has a full bathroom and a linen closet. Located in the award-winning Colonial School District. Conveniently located just minutes to major roads and highways, shopping, restaurants, many parks and trails.
Location
State PA
County Montgomery
Area Plymouth Twp (10649)
Zoning RESIDENTIAL
Rooms
Other Rooms Living Room, Dining Room, Bedroom 2, Kitchen, Family Room, Den, Foyer, Bedroom 1, Laundry, Bathroom 3, Full Bath, Half Bath
Basement Partial
Interior
Hot Water Natural Gas
Heating Forced Air
Cooling Central A/C
Flooring Carpet, Ceramic Tile, Wood
Heat Source Natural Gas
Exterior
Water Access N
Roof Type Architectural Shingle,Asphalt
Accessibility None
Garage N
Building
Story 3
Sewer Public Sewer
Water Public
Architectural Style Split Level
Level or Stories 3
Additional Building Above Grade, Below Grade
New Construction N
Schools
School District Colonial
Others
Senior Community No
Tax ID 49-00-11353-001
Ownership Fee Simple
SqFt Source Assessor
Acceptable Financing Cash, Conventional, FHA, VA
Listing Terms Cash, Conventional, FHA, VA
Financing Cash,Conventional,FHA,VA
Special Listing Condition Standard
Read Less
Want to know what your home might be worth? Contact us for a FREE valuation!

Our team is ready to help you sell your home for the highest possible price ASAP

Bought with Kay Pugh • Keller Williams Real Estate -Exton
GET MORE INFORMATION





