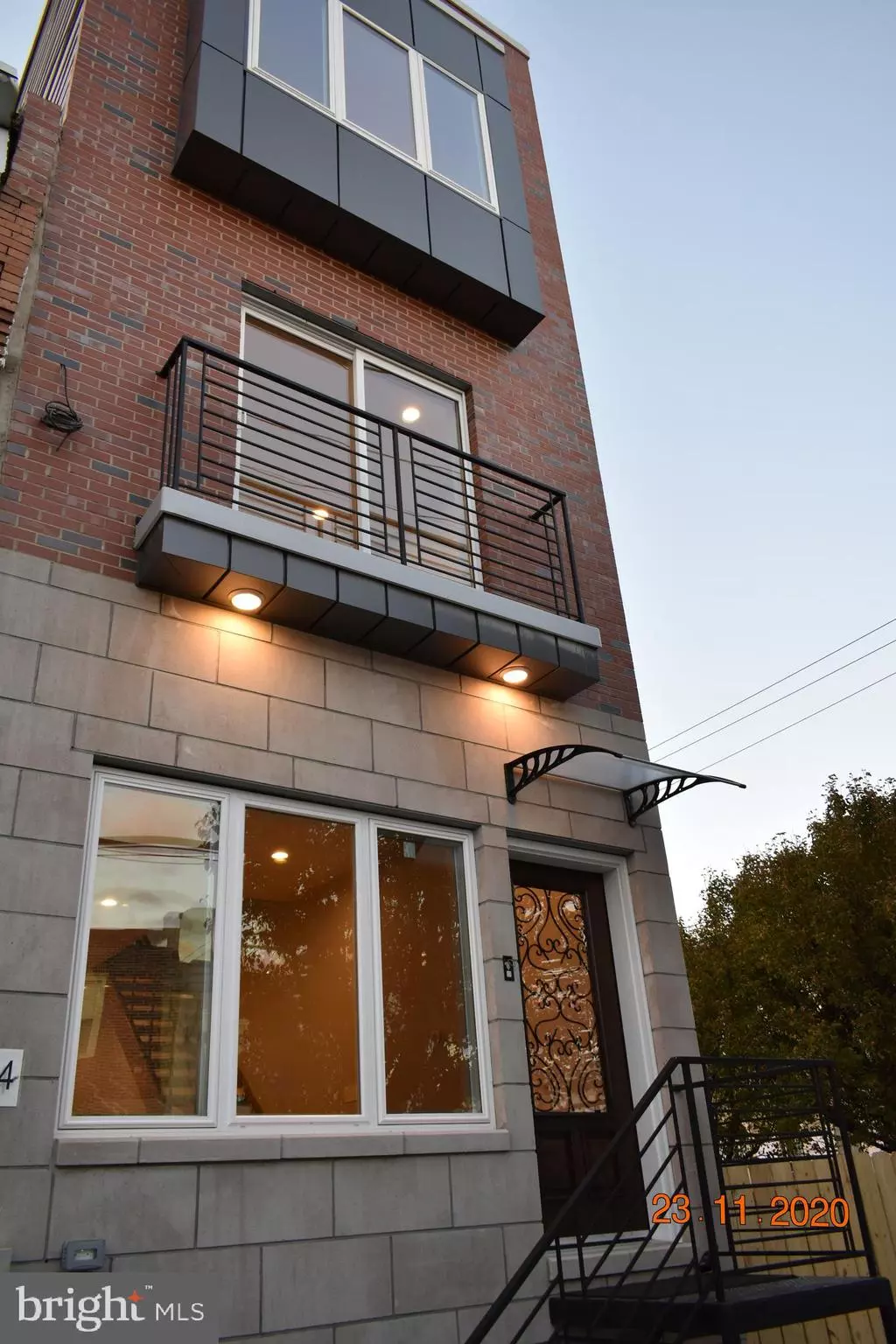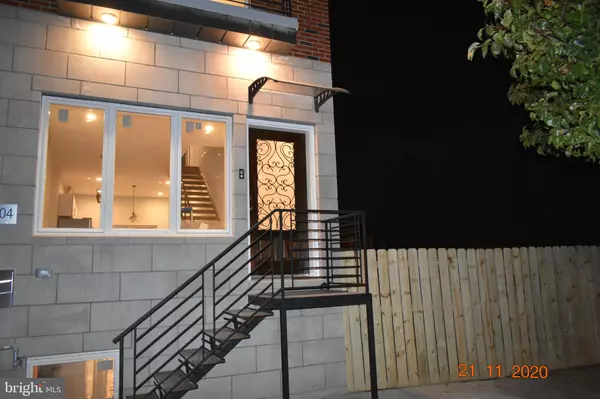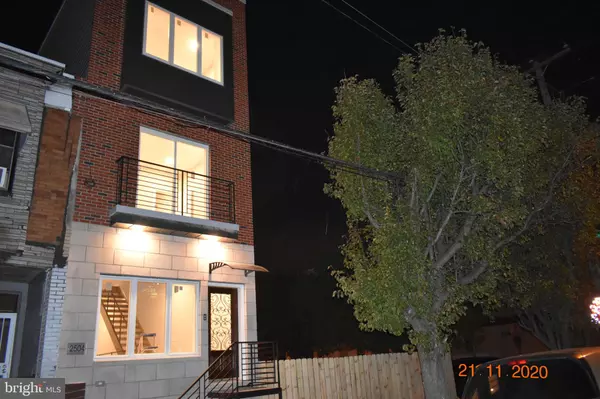$410,000
$422,500
3.0%For more information regarding the value of a property, please contact us for a free consultation.
2504 S 2ND ST Philadelphia, PA 19148
3 Beds
3 Baths
2,354 SqFt
Key Details
Sold Price $410,000
Property Type Townhouse
Sub Type Interior Row/Townhouse
Listing Status Sold
Purchase Type For Sale
Square Footage 2,354 sqft
Price per Sqft $174
Subdivision Whitman
MLS Listing ID PAPH966010
Sold Date 03/31/21
Style Contemporary
Bedrooms 3
Full Baths 3
HOA Y/N N
Abv Grd Liv Area 1,900
Originating Board BRIGHT
Year Built 2020
Annual Tax Amount $504
Tax Year 2020
Lot Size 755 Sqft
Acres 0.02
Lot Dimensions 14.25 x 53.00
Property Description
Brand new home, meticulously built. 2300+/- sft spacious, open plan, new construction, bright, custom made home in Whitman. Close to shopping, transportation, sports and entertainment, New projects all around. Quality work, specially selected finish materials including Quartz countertops, Stainless steel commercial stove, ultra quiet dishwasher, french samsung refrigerator, vented advanced microwave, modern glass kitchen and bath backsplash, Italian and European porcelain and glass tiles, American made European style wood cabinets, Solid hardwood floors, luxury vinyl tile in basement, arch style panel doors, Grohe and other name brand faucets, 2 zone Efficient Heat and AC, smart Nest thermostat controls, Kohler toilets, frameless glass shower enclosures, Led lighted mirrors, Panoramic views on full roof terrace, whole house IT wiring, Ring doorbell, Yamaha built in speakers, casing and sliding windows, all Led lighting, vintage lights, and so much more. Builder warranty and 10 year tax abatement included. This home was built on extra strong foundation with Mat Slab(stronger than others). Much more to experience yourself.
Location
State PA
County Philadelphia
Area 19148 (19148)
Zoning RSA5
Rooms
Other Rooms Living Room, Dining Room, Bedroom 2, Bedroom 3, Kitchen, Basement, Bedroom 1, Bathroom 1, Bathroom 2, Bathroom 3
Basement Daylight, Full, Fully Finished, Heated, Poured Concrete, Sump Pump, Space For Rooms, Windows, Other, Full
Interior
Interior Features Bar, Combination Dining/Living, Combination Kitchen/Dining, Combination Kitchen/Living, Efficiency, Floor Plan - Open, Kitchen - Eat-In, Kitchen - Island, Primary Bath(s), Recessed Lighting, Sprinkler System, Tub Shower, Walk-in Closet(s), Wet/Dry Bar, Wood Floors, Other
Hot Water Natural Gas
Heating Central, Programmable Thermostat, Zoned, Forced Air
Cooling Central A/C, Zoned, Energy Star Cooling System, Multi Units, Programmable Thermostat
Flooring Hardwood
Equipment Commercial Range, Dishwasher, Energy Efficient Appliances, ENERGY STAR Refrigerator, Microwave, Oven/Range - Gas, Refrigerator, Six Burner Stove, Stainless Steel Appliances, Water Heater - High-Efficiency
Furnishings No
Fireplace N
Window Features Casement,Double Pane,Energy Efficient,Double Hung,Bay/Bow,Insulated,Low-E
Appliance Commercial Range, Dishwasher, Energy Efficient Appliances, ENERGY STAR Refrigerator, Microwave, Oven/Range - Gas, Refrigerator, Six Burner Stove, Stainless Steel Appliances, Water Heater - High-Efficiency
Heat Source Natural Gas
Laundry Upper Floor
Exterior
Exterior Feature Roof, Terrace, Patio(s)
Fence Wood, Privacy
Water Access N
View City, Panoramic, Other
Roof Type Fiberglass
Accessibility Other
Porch Roof, Terrace, Patio(s)
Garage N
Building
Lot Description Interior, Level
Story 3
Foundation Concrete Perimeter, Other
Sewer Public Sewer
Water Public
Architectural Style Contemporary
Level or Stories 3
Additional Building Above Grade, Below Grade
Structure Type 9'+ Ceilings,Dry Wall,High
New Construction Y
Schools
School District The School District Of Philadelphia
Others
Pets Allowed Y
Senior Community No
Tax ID 391287700
Ownership Fee Simple
SqFt Source Assessor
Security Features Carbon Monoxide Detector(s),Fire Detection System,Smoke Detector,Sprinkler System - Indoor
Acceptable Financing Cash, Conventional, FHA, VA
Horse Property N
Listing Terms Cash, Conventional, FHA, VA
Financing Cash,Conventional,FHA,VA
Special Listing Condition Standard
Pets Allowed No Pet Restrictions
Read Less
Want to know what your home might be worth? Contact us for a FREE valuation!

Our team is ready to help you sell your home for the highest possible price ASAP

Bought with Joshua A Hersz • Keller Williams Real Estate-Horsham
GET MORE INFORMATION





