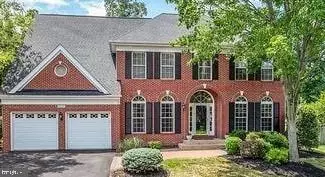$843,500
$843,500
For more information regarding the value of a property, please contact us for a free consultation.
6420 GUARD MOUNT CT Centreville, VA 20121
5 Beds
4 Baths
5,300 SqFt
Key Details
Sold Price $843,500
Property Type Single Family Home
Sub Type Detached
Listing Status Sold
Purchase Type For Sale
Square Footage 5,300 sqft
Price per Sqft $159
Subdivision Centre Ridge
MLS Listing ID VAFX1142372
Sold Date 12/11/20
Style Colonial
Bedrooms 5
Full Baths 3
Half Baths 1
HOA Fees $62/qua
HOA Y/N Y
Abv Grd Liv Area 3,810
Originating Board BRIGHT
Year Built 1995
Annual Tax Amount $7,781
Tax Year 2020
Lot Size 0.254 Acres
Acres 0.25
Property Description
- Elegant home with 5 large bedrooms and 4 bathrooms - Major remodel in 2006; all bathrooms updated (2018-2020) -Sunny gym, bonus room and tons of flexible space-High ceilings -Open family room with gas fireplace-Sunken living room with elegant crown molding -Formal dining room with Swarovski crystal chandelier and butler's pantry - Spacious sun room with floor-to-ceiling Andersen Palladian windows and columned entrance - French doors open to deck and patio opens to yard and tiered fountain -Well maintainedwith updates throughout - Walnut-glazed 42"-kitchen cabinets, quartz counter tops, double oven, gas-cook top, pantry with plenty of storage -Main floor powder room with marble floors and imported Italian floating sink -Master suite with cathedral ceiling, huge walk-in closet with custom built-ins, private balcony and laundry center -Master bathroom with frame less glass shower, double vanity, beautiful tile, Jacuzzi soaking tub and elegant lighting (updated 2020)- Private, fully fenced back yard- Finished lower level with gym, entertainment center and surround sound (which conveys), built-in bookshelves, full bath, wine cooler, refrigerator, ice maker, sink and microwavewith built-in toaster -Lower level closet, bonus storage areas throughout, and rough-in for second laundry center -Two-car garage with built-in cabinets -New architectural-shingled roof installed in 2020 with lifetime warranty -Three zone HVAC ? Newly paved driveway in 2019; - New Bosch dishwasher and GE Microwave installed in 2019/2020 -Most furniture available to convey- Quiet street, no-thru traffic -Close to retail (new CGX) and convenient to I-66, Routes 28 and 29. What the seller likes about the house: This house is the perfect blend of luxury and functionality. Huge amount of flexible space which can be used for offices, home study, schooling, exercise, hobby or bedrooms. High-end finishes complement casual living in a myriad of welcoming spaces. Even a large family has plenty of room for schooling and working. The updated kitchen affords the chef reliable and steady temperature electric double ovens and an instant adjustment gas cook top. In-kitchen and adjacent pantries provide unbelievable space. The sun room with its columned entrance is a wonderful spot for enjoying family meals or taking a quiet coffee break where the professionally landscaped back yard and fountain can be appreciated and enjoyed from inside. During winter snowfalls this room has the feel of a warm and toasty snow-globe. The first-floor family room with soaring ceilings and fireplace is the perfect family gathering space. The downstairs area is abundant and contains tremendously flexible space. There is more storage in this area alone than most homes have in total. Reserved unto the owners is the comfortable master bedroom suite including magnificent custom closet space with jewelry drawers, specialty racks and quartz-topped center cabinet cluster. Take deeper refuge on the private master balcony and let the soothing sounds of the waterfall fountain enhance your serenity while overlooking the private grounds. Adding to the abundant storage space in this home are the built-in cabinets and counter space in the double-car garage boasting a newly painted epoxy floor finish. Enjoy what the Community has to offer on its basketball court, walking paths, tennis court and swimming pool. The single-entry quiet neighborhood and private lot location is perfect. There is easy access to all major highways and shopping, restaurants and movie theaters are a short walk away. Schedule your tour today.
Location
State VA
County Fairfax
Zoning 302
Rooms
Basement Full
Interior
Hot Water Natural Gas
Heating Forced Air
Cooling Central A/C
Fireplaces Number 1
Heat Source Natural Gas
Exterior
Parking Features Garage Door Opener
Garage Spaces 4.0
Amenities Available Community Center, Tot Lots/Playground
Water Access N
Accessibility None
Attached Garage 2
Total Parking Spaces 4
Garage Y
Building
Story 3
Sewer Public Sewer
Water Public
Architectural Style Colonial
Level or Stories 3
Additional Building Above Grade, Below Grade
New Construction N
Schools
School District Fairfax County Public Schools
Others
HOA Fee Include Common Area Maintenance,Pool(s),Recreation Facility,Trash
Senior Community No
Tax ID 0651 07 0129
Ownership Fee Simple
SqFt Source Assessor
Special Listing Condition Standard
Read Less
Want to know what your home might be worth? Contact us for a FREE valuation!

Our team is ready to help you sell your home for the highest possible price ASAP

Bought with Linda Poe • Keller Williams Fairfax Gateway
GET MORE INFORMATION





