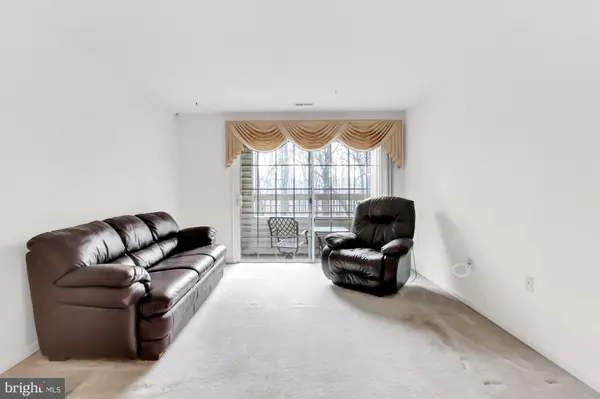$155,000
$155,000
For more information regarding the value of a property, please contact us for a free consultation.
311-F TALL PINES CT #6 Abingdon, MD 21009
3 Beds
2 Baths
1,148 SqFt
Key Details
Sold Price $155,000
Property Type Condo
Sub Type Condo/Co-op
Listing Status Sold
Purchase Type For Sale
Square Footage 1,148 sqft
Price per Sqft $135
Subdivision Laurel Forest
MLS Listing ID MDHR253414
Sold Date 01/15/21
Style Ranch/Rambler
Bedrooms 3
Full Baths 2
Condo Fees $200/mo
HOA Y/N N
Abv Grd Liv Area 1,148
Originating Board BRIGHT
Year Built 1998
Annual Tax Amount $1,527
Tax Year 2019
Property Description
SPACIOUS 3 Bedroom, 2 Bath Condo! OPEN & BRIGHT Living and Dining Room with large sliding glass door leading to the balcony overlooking trees. Kitchen offers a pantry and abundance of oak cabinetry and opens to sunny BREAKFAST ROOM-Walls of windows with custom silhouette shades. Laundry area with full size washer and dryer. All appliances convey. Owners' suite with large WALK-IN-CLOSET and full bathroom with oversized vanity. 2 Additional generously sized bedrooms and a hall bath with linen closet and JETTED TUB! This home offers great storage! Walk in utility closet with shelving and a storage closet in the hallway. This 2nd Floor unit boasts a Great floor plan and Great location! Secured entry. Assigned parking and plenty of overflow spots! Sold As-Is
Location
State MD
County Harford
Zoning R3
Rooms
Other Rooms Living Room, Dining Room, Primary Bedroom, Bedroom 2, Bedroom 3, Kitchen
Main Level Bedrooms 3
Interior
Interior Features Carpet, Primary Bath(s), Ceiling Fan(s), Dining Area, Kitchen - Eat-In, Pantry, Soaking Tub, Walk-in Closet(s), Window Treatments, Kitchen - Table Space
Hot Water Natural Gas
Heating Forced Air
Cooling Central A/C
Flooring Carpet, Ceramic Tile, Vinyl
Equipment Built-In Microwave, Dishwasher, Disposal, Dryer, Exhaust Fan, Oven/Range - Electric, Refrigerator, Washer
Appliance Built-In Microwave, Dishwasher, Disposal, Dryer, Exhaust Fan, Oven/Range - Electric, Refrigerator, Washer
Heat Source Natural Gas
Laundry Has Laundry
Exterior
Exterior Feature Balcony
Parking On Site 1
Amenities Available Common Grounds, Reserved/Assigned Parking
Water Access N
View Trees/Woods
Roof Type Asphalt,Shingle
Accessibility None
Porch Balcony
Garage N
Building
Story 1
Unit Features Garden 1 - 4 Floors
Sewer Public Sewer
Water Public
Architectural Style Ranch/Rambler
Level or Stories 1
Additional Building Above Grade, Below Grade
New Construction N
Schools
Elementary Schools Emmorton
Middle Schools Patterson Mill
High Schools Patterson Mill
School District Harford County Public Schools
Others
Pets Allowed Y
HOA Fee Include Common Area Maintenance,Ext Bldg Maint,Management,Road Maintenance,Sewer,Snow Removal,Trash,Water
Senior Community No
Tax ID 1301310070
Ownership Condominium
Security Features Main Entrance Lock,Intercom
Special Listing Condition Standard
Pets Allowed Size/Weight Restriction, Number Limit, Dogs OK, Cats OK
Read Less
Want to know what your home might be worth? Contact us for a FREE valuation!

Our team is ready to help you sell your home for the highest possible price ASAP

Bought with Kimberly D. Parsons • American Premier Realty, LLC
GET MORE INFORMATION





