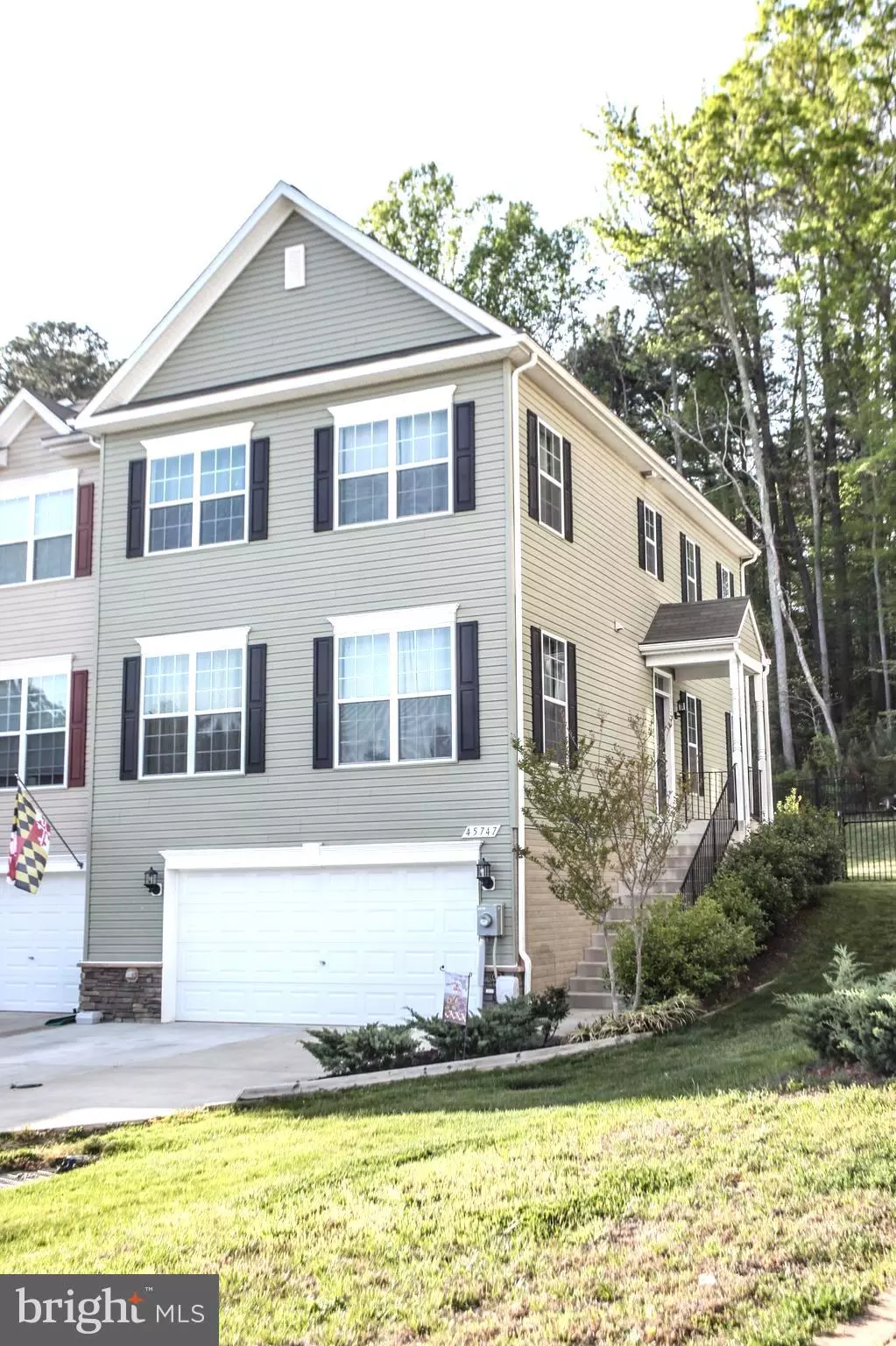$362,000
$359,999
0.6%For more information regarding the value of a property, please contact us for a free consultation.
45747 BETHFIELD WAY California, MD 20619
3 Beds
4 Baths
2,180 SqFt
Key Details
Sold Price $362,000
Property Type Townhouse
Sub Type End of Row/Townhouse
Listing Status Sold
Purchase Type For Sale
Square Footage 2,180 sqft
Price per Sqft $166
Subdivision Elizabeth Hills
MLS Listing ID MDSM2006930
Sold Date 06/17/22
Style Traditional
Bedrooms 3
Full Baths 3
Half Baths 1
HOA Fees $38/ann
HOA Y/N Y
Abv Grd Liv Area 1,780
Originating Board BRIGHT
Year Built 2017
Annual Tax Amount $2,534
Tax Year 2021
Lot Size 4,319 Sqft
Acres 0.1
Property Description
DONT MISS THIS ONE!! This is 1 of 4 townhomes in this neighborhood with 2 car garage. Four years young, end unit townhome in Elizabeth Hills desirable Columbia floorplan. Well-maintained with lots of
extras! The open concept main level has living and dining areas, as well as separate home-office
space. Kitchen extras include upgraded cabinets, granite counter tops and stainless-steel appliances.
The upper level has 2 bedrooms with custom closets, a full bathroom, laundry area, plus the
master suite. Master suite extras include tray ceiling, custom walk-in closet, and over-sized shower-for-two with dual shower heads and controls. All bedrooms are pre-wired for ceiling fans!
The finished basement has extra living/family room space, a full bath, and access to the
two-car garage as well as walk-up steps to the backyard. Utility closet has access to water heater and sump pump and hydro-powered back-up sump pump. HVAC is located in the garage along
with a custom closet under the stairs for extra storage. Relax on the 11x14 composite deck and enjoy the over-sized back yard, fully fenced with vinyl and aluminum fencing, and backing to trees! Extras include Gutter Helmet, underground drainage, landscaping, and lawn service from MRW Lawns Homeowner has paid for lawn treatments through the end of summer!! Neighborhood has sidewalks, playgrounds, and open community space; short commute to Pax River Naval Base and Webster Field; convenient to shopping and schools. Currently zoned for Evergreen Elementary School, Leonardtown Middle School, and Leonardtown High School.
Location
State MD
County Saint Marys
Rooms
Basement Partially Finished
Interior
Hot Water Electric
Heating Heat Pump(s)
Cooling Central A/C
Equipment Built-In Microwave, Dishwasher, Dryer, Oven/Range - Electric, Refrigerator, Washer
Fireplace N
Appliance Built-In Microwave, Dishwasher, Dryer, Oven/Range - Electric, Refrigerator, Washer
Heat Source Electric
Laundry Upper Floor
Exterior
Exterior Feature Deck(s)
Parking Features Garage - Front Entry
Garage Spaces 2.0
Water Access N
Accessibility None
Porch Deck(s)
Attached Garage 2
Total Parking Spaces 2
Garage Y
Building
Story 3
Foundation Concrete Perimeter
Sewer Public Sewer
Water Public
Architectural Style Traditional
Level or Stories 3
Additional Building Above Grade, Below Grade
New Construction N
Schools
School District St. Mary'S County Public Schools
Others
Senior Community No
Tax ID 1908179413
Ownership Fee Simple
SqFt Source Assessor
Special Listing Condition Standard
Read Less
Want to know what your home might be worth? Contact us for a FREE valuation!

Our team is ready to help you sell your home for the highest possible price ASAP

Bought with Olanrewaju A Adeyemo • Home Towne Real Estate
GET MORE INFORMATION





