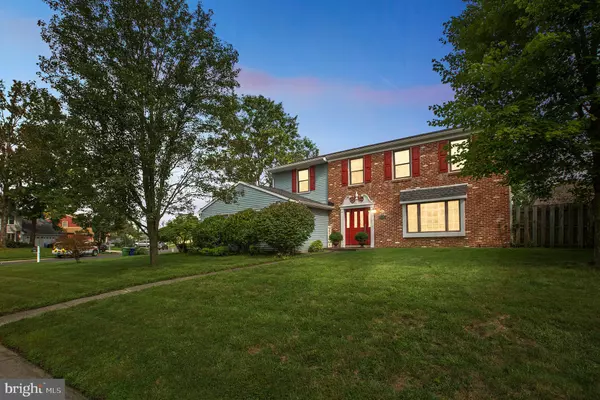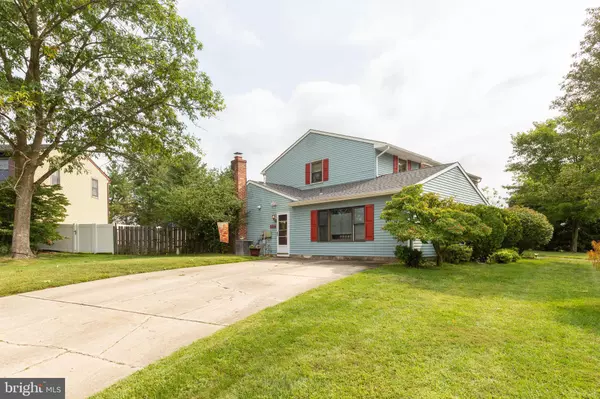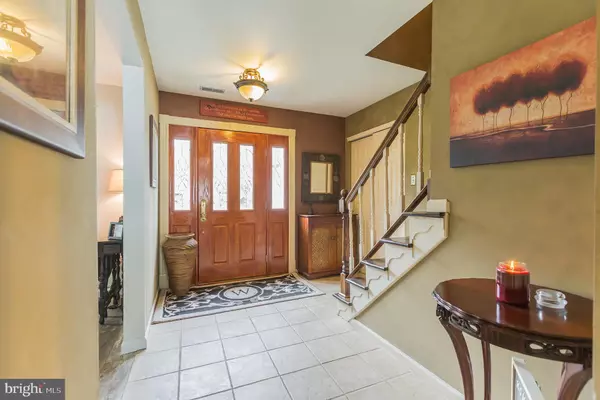$372,000
$364,500
2.1%For more information regarding the value of a property, please contact us for a free consultation.
328 WINDSOR LN Marlton, NJ 08053
4 Beds
4 Baths
3,120 SqFt
Key Details
Sold Price $372,000
Property Type Single Family Home
Sub Type Detached
Listing Status Sold
Purchase Type For Sale
Square Footage 3,120 sqft
Price per Sqft $119
Subdivision Ramblewood Manor
MLS Listing ID NJBL381726
Sold Date 01/15/21
Style Colonial
Bedrooms 4
Full Baths 3
Half Baths 1
HOA Y/N N
Abv Grd Liv Area 3,120
Originating Board BRIGHT
Year Built 1981
Annual Tax Amount $9,669
Tax Year 2020
Lot Size 0.330 Acres
Acres 0.33
Lot Dimensions 0.00 x 0.00
Property Description
Welcome to 328 Windsor Ln. in Marlton situated on an oversized lot with driveway parking for 5+ cars. Are you looking for a home with a finished room and a full bath on the first floor? This 3-4 bedroom home has a converted garage with finished space including a full bath allowing it to function as a bedroom, playroom or in law suite. Located on a quiet street is within walking distance to DeMasi school. You can enter this home through the front door into the traditional foyer or through the large mud room / laundry room. The expansive living room and dining room offer plenty of room to entertain. The upgraded eat in kitchen has a large peninsula island, bar stool seating and lots of natural light. The gathering room showcases a wood burning fireplace with brick surround and sliding door with access to the fully fenced in yard. The master bedroom showcases a newly installed en-suite bathroom and a walk in closet/dressing area that you need to see to believe. The closet was once a bedroom that was converted but could easily be switched back to a bedroom if needed. Also on the second floor is another large bedroom with walk in closet, a third bedroom and the full hall bath. There are two pull down attic storage areas, a two year old roof , newer appliances and a sprinkler system in the front yard. Make your appointment to see this one today before it's gone.
Location
State NJ
County Burlington
Area Evesham Twp (20313)
Zoning MD
Rooms
Main Level Bedrooms 1
Interior
Interior Features Attic, Attic/House Fan, Carpet, Ceiling Fan(s), Family Room Off Kitchen, Formal/Separate Dining Room, Kitchen - Eat-In, Kitchen - Island, Sprinkler System, Walk-in Closet(s), WhirlPool/HotTub
Hot Water Natural Gas
Heating Forced Air
Cooling Central A/C
Fireplaces Number 1
Fireplaces Type Brick, Wood
Furnishings No
Fireplace Y
Heat Source Natural Gas
Laundry Main Floor
Exterior
Garage Spaces 5.0
Fence Fully
Water Access N
Accessibility None
Total Parking Spaces 5
Garage N
Building
Story 2
Foundation Slab
Sewer Public Sewer
Water Public
Architectural Style Colonial
Level or Stories 2
Additional Building Above Grade, Below Grade
New Construction N
Schools
Elementary Schools Demasi
High Schools Cherokee H.S.
School District Evesham Township
Others
Pets Allowed N
Senior Community No
Tax ID 13-00013 56-00021
Ownership Fee Simple
SqFt Source Assessor
Acceptable Financing Cash, Conventional, FHA, FHA 203(k)
Listing Terms Cash, Conventional, FHA, FHA 203(k)
Financing Cash,Conventional,FHA,FHA 203(k)
Special Listing Condition Standard
Read Less
Want to know what your home might be worth? Contact us for a FREE valuation!

Our team is ready to help you sell your home for the highest possible price ASAP

Bought with Kerin Ricci • Keller Williams Realty - Cherry Hill
GET MORE INFORMATION





