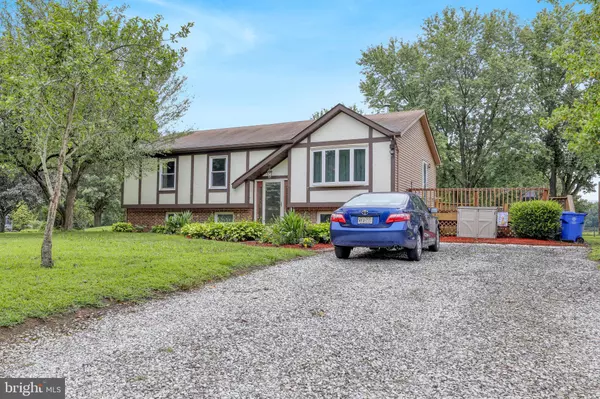$285,000
$259,900
9.7%For more information regarding the value of a property, please contact us for a free consultation.
26 WILLOUGHBY LN Southampton, NJ 08088
3 Beds
2 Baths
1,756 SqFt
Key Details
Sold Price $285,000
Property Type Single Family Home
Sub Type Detached
Listing Status Sold
Purchase Type For Sale
Square Footage 1,756 sqft
Price per Sqft $162
Subdivision Cedarwyck
MLS Listing ID NJBL378846
Sold Date 10/02/20
Style Bi-level
Bedrooms 3
Full Baths 2
HOA Y/N N
Abv Grd Liv Area 1,756
Originating Board BRIGHT
Year Built 1985
Annual Tax Amount $6,194
Tax Year 2019
Lot Size 1.010 Acres
Acres 1.01
Lot Dimensions 0.00 x 0.00
Property Description
Wow... Looking for some privacy? This is it. Farmland to your left and the woods directly in front. A true country like setting in beautiful Southampton, NJ with farmland and horses all around you. On just over a 1 acre lot sits this well taken care of, 3 bed 2 full bath, turn-key property the homeowners are sad to say goodbye to. As you step up notice the newer metal front door installed in 2010. New carpeting installed throughout the home between 2015 and 2018. Formal dining room makes a great space for entertaining followed by the massive kitchen with full appliance package included with the sale and pantry. Many big ticket upgrades done for you. Great sized living room with newer triple pane bow window installed just 6 years ago. All other windows throughout the home are double pane and installed approximately 2 years ago. Down the hall you have a hall full bath with new tub and shower followed by 2 bedrooms and your master suite complete with its on full bathroom. Lower level family room makes a great space for entertaining followed by your laundry area, washer and dryer included, and an unfinished storage area. You can't have too much much storage. The lower level is dry as well. Septic pump replaced approximately 6 years go. It's a Wisconsin Septic system, 1500 gallon, 2 tank system. Indoor oil tank replaced about 14 years ago. Furnace about 15 years ago and regularly maintained. Bladder for well pump replaced in approximately 2016. Outside you have 2 large sheds for additional storage. A great sized cedar deck (as-is) makes a great space for entertaining and enjoying that amazing view. If you're looking for a large lot and a well maintained home, away from city life in a country like setting, but still close to all major conveniences, this is it. Look at that LOT!!! Schedule your private showing today! Virtual Tour: https://www.boxbrownie.com/360/?c=75b7338072bef609abb3fbea86b4c56fcc0bb6ec
Location
State NJ
County Burlington
Area Southampton Twp (20333)
Zoning APPL
Rooms
Other Rooms Dining Room, Primary Bedroom, Bedroom 2, Kitchen, Family Room, Bedroom 1
Basement Partial
Main Level Bedrooms 3
Interior
Interior Features Attic, Carpet, Ceiling Fan(s), Dining Area, Kitchen - Table Space, Primary Bath(s), Pantry
Hot Water Electric
Heating Forced Air
Cooling Central A/C
Flooring Hardwood, Carpet
Equipment Built-In Range, Dishwasher, Dryer, Exhaust Fan, Oven/Range - Electric, Refrigerator, Washer, Water Heater
Fireplace N
Window Features Double Pane,Triple Pane
Appliance Built-In Range, Dishwasher, Dryer, Exhaust Fan, Oven/Range - Electric, Refrigerator, Washer, Water Heater
Heat Source Oil
Exterior
Exterior Feature Deck(s)
Garage Spaces 4.0
Water Access N
View Trees/Woods
Roof Type Pitched,Shingle
Accessibility None
Porch Deck(s)
Total Parking Spaces 4
Garage N
Building
Lot Description Front Yard, Level, Rear Yard, SideYard(s)
Story 2
Sewer On Site Septic
Water Well, Private
Architectural Style Bi-level
Level or Stories 2
Additional Building Above Grade, Below Grade
New Construction N
Schools
School District Southampton Township Public Schools
Others
Senior Community No
Tax ID 33-01503 03-00009
Ownership Fee Simple
SqFt Source Assessor
Acceptable Financing Cash, Conventional, FHA, VA
Listing Terms Cash, Conventional, FHA, VA
Financing Cash,Conventional,FHA,VA
Special Listing Condition Standard
Read Less
Want to know what your home might be worth? Contact us for a FREE valuation!

Our team is ready to help you sell your home for the highest possible price ASAP

Bought with John R Trotto • Keller Williams Realty - Cherry Hill
GET MORE INFORMATION





