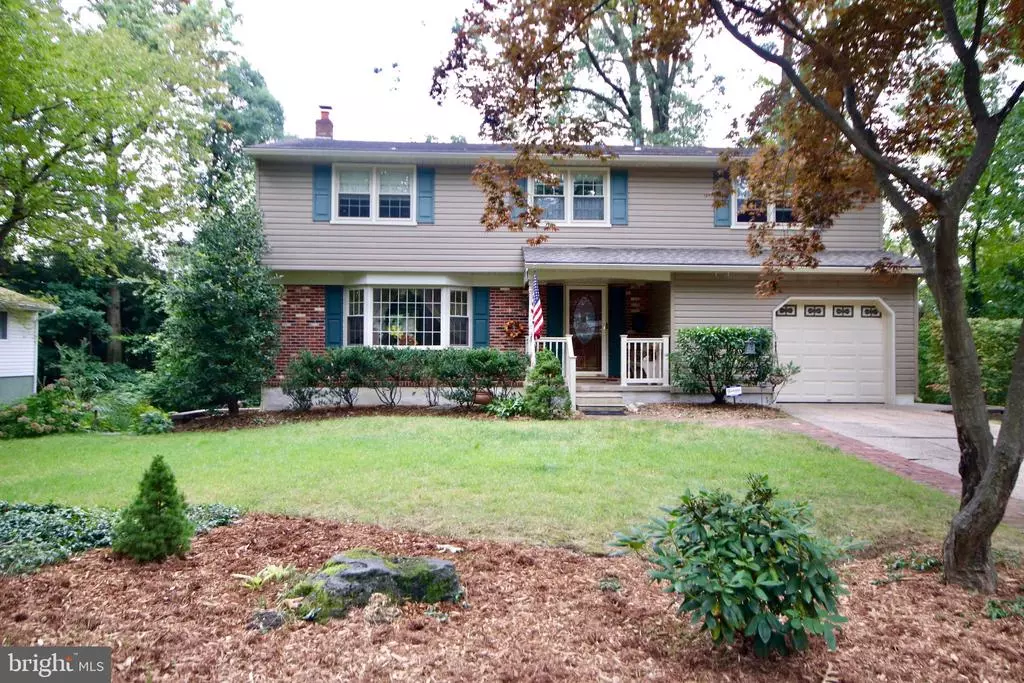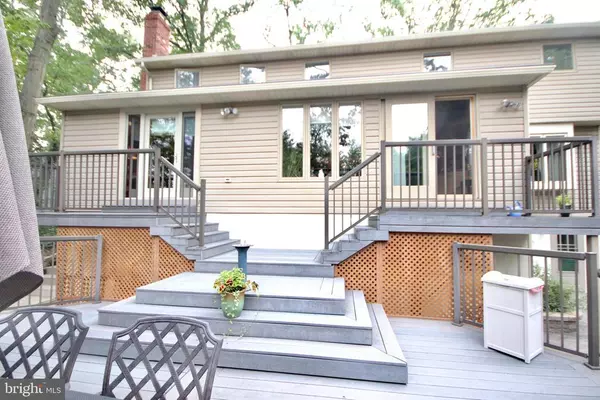$399,900
$399,900
For more information regarding the value of a property, please contact us for a free consultation.
119 BEECH TREE DR Cinnaminson, NJ 08077
4 Beds
4 Baths
2,906 SqFt
Key Details
Sold Price $399,900
Property Type Single Family Home
Sub Type Detached
Listing Status Sold
Purchase Type For Sale
Square Footage 2,906 sqft
Price per Sqft $137
Subdivision Cinnamin Hill
MLS Listing ID NJBL382890
Sold Date 12/08/20
Style Colonial
Bedrooms 4
Full Baths 2
Half Baths 2
HOA Y/N N
Abv Grd Liv Area 2,506
Originating Board BRIGHT
Year Built 1965
Annual Tax Amount $9,280
Tax Year 2020
Lot Size 0.267 Acres
Acres 0.27
Lot Dimensions 86.00 x 135.12
Property Description
Attention all Home Buyers!!! Here is the home that you have been waiting for. Come check out this awesome 2 story colonial nestled on a nice semi wooded lot in the heart of desirable Cinnaminson. You will absolutely fall in love with this home when you see all that it has to offer. To begin with, the grounds have been well cared for and upgraded and offer a vast array of lush perennials, mature trees, extensive hardscaping, an amazing pond and of course that back yard privacy that you have been looking for. As far as the homes interior, there are 4 large bedrooms( all on the 2nd floor), 2 full baths( one master bath and one 2nd floor main bath) and 2 half baths ( one on the main floor and one in the finished basement). The main floor consists of a formal living room with large front bay window, a formal dining room with large box bay window that overlooks the beautiful back yard; A large eat in kitchen with breakfast room- 2 tier center island with breakfast bar, tiled backsplash, tons of cabinets, lots of granite counter top space, skylights and hardwood floors throughout. The family room is adjacent to the kitchen and has a brick fireplace, half bath, access to laundry room and garage and also has access to the backyard and deck via an upgraded back door with operational sidelights that open for convenient ventilation. The upstairs bedrooms are large with the master bedroom offering a master bath and a large walkthru closet with recently upgraded closet organizer. The basement is finished and offers a recently updated half bath, unfinished work/storage area and walkout basement door that takes you to the ground level back patio terrace that boasts a stamped concrete patio, 2 tier Koi pond, 2 tier deck, play area for the little ones, built in stone fire pit, shed, additional built in deck storage and much, much more. So hurry on down and take a peek at this amazing well cared for home... before its too late!!
Location
State NJ
County Burlington
Area Cinnaminson Twp (20308)
Zoning RESIDENTIAL
Rooms
Other Rooms Living Room, Dining Room, Primary Bedroom, Bedroom 2, Bedroom 3, Bedroom 4, Kitchen, Family Room
Basement Fully Finished, Walkout Level
Interior
Interior Features Carpet, Dining Area, Family Room Off Kitchen, Floor Plan - Traditional, Formal/Separate Dining Room, Kitchen - Eat-In, Kitchen - Island, Kitchen - Table Space, Recessed Lighting, Skylight(s), Stall Shower, Upgraded Countertops, Walk-in Closet(s), Wood Floors
Hot Water Natural Gas
Heating Forced Air
Cooling Central A/C
Flooring Hardwood, Carpet, Ceramic Tile
Fireplaces Number 1
Fireplaces Type Wood
Equipment Cooktop, Built-In Range, Dishwasher, Oven - Single, Oven/Range - Gas
Fireplace Y
Appliance Cooktop, Built-In Range, Dishwasher, Oven - Single, Oven/Range - Gas
Heat Source Natural Gas
Laundry Main Floor
Exterior
Exterior Feature Deck(s), Patio(s), Porch(es), Terrace
Parking Features Inside Access
Garage Spaces 4.0
Utilities Available Cable TV
Water Access N
Roof Type Architectural Shingle
Accessibility None
Porch Deck(s), Patio(s), Porch(es), Terrace
Attached Garage 1
Total Parking Spaces 4
Garage Y
Building
Lot Description Partly Wooded, Pond
Story 2
Sewer Public Sewer
Water Public
Architectural Style Colonial
Level or Stories 2
Additional Building Above Grade, Below Grade
New Construction N
Schools
Middle Schools Middle M.S.
High Schools Cinnaminson H.S.
School District Cinnaminson Township Public Schools
Others
Senior Community No
Tax ID 08-01407-00022
Ownership Fee Simple
SqFt Source Assessor
Acceptable Financing Cash, Conventional, FHA, VA
Listing Terms Cash, Conventional, FHA, VA
Financing Cash,Conventional,FHA,VA
Special Listing Condition Standard
Read Less
Want to know what your home might be worth? Contact us for a FREE valuation!

Our team is ready to help you sell your home for the highest possible price ASAP

Bought with Todd A Hahn • RE/MAX Preferred - Mullica Hill
GET MORE INFORMATION





