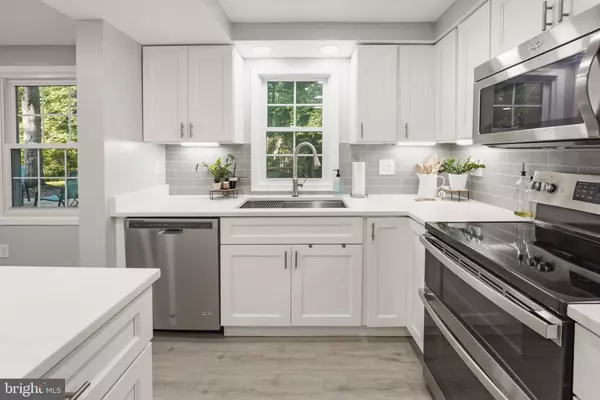$650,000
$649,900
For more information regarding the value of a property, please contact us for a free consultation.
15907 FAIRWAY DR Dumfries, VA 22025
5 Beds
4 Baths
2,464 SqFt
Key Details
Sold Price $650,000
Property Type Single Family Home
Sub Type Detached
Listing Status Sold
Purchase Type For Sale
Square Footage 2,464 sqft
Price per Sqft $263
Subdivision Country Club/Lake Montclair
MLS Listing ID VAPW2028920
Sold Date 07/15/22
Style Dutch,Colonial
Bedrooms 5
Full Baths 3
Half Baths 1
HOA Fees $62/mo
HOA Y/N Y
Abv Grd Liv Area 2,464
Originating Board BRIGHT
Year Built 1976
Annual Tax Amount $5,025
Tax Year 2022
Lot Size 9,313 Sqft
Acres 0.21
Property Description
Are you looking for a Beautifully Updated home? Would you love a huge open kitchen with an island? How about a back patio - overlooking hole #10 of a golf course? How about a 15 min walk to the most popular beach on Lake Montclair?? Come check out this single family with ample parking, located in the popular Montclair neighborhood. Beautifully updated on all 3 levels - check out those bathrooms! A total of roughly $86,000 in updates! Montclair is one of a kind! With Lake Montclair, you will have access to three beaches, boating, rafting, canoeing, and more. There are events held throughout the community all year long, such as parties on the beach, community yard sales, and activities for people of all ages. There are walking trails and parks to enjoy. The Country Club offers a pool and golf memberships and tennis courts - indoor AND outdoor! Montclair Library and shopping is right about the corner. Take a 30 min bike ride and you get to explore Prince William Forest Park. When entering this home, you are greeted with a a formal dining room and a bonus room that can be used as an office, play room, or formal living space. The completely updated kitchen boasts a large island with white cabinets, tons of storage, SS appliances, and beautiful quartz counter tops. Enjoy outdoor living on the patio off the living room and soak in the sun or curl-up in front of the fireplace in the living room. At the top of the stairs you have 5 bedrooms and a full bath! The master is the perfect size - with double sinks and large closet! Navigating your way to the basement, you have a huge open rec space and a bonus area - gym room anyone? There is even a full bath. The basement is currently under going final permitting!! Just minutes to the commuter bus, only 2 stops before the direct trip to the Pentagon/DC! Convenient access to I 95, commuter lots, Quantico & Ft Belvoir, shopping and restaurants. What are you waiting for, come tour your New Home! Contact agent for more details!
Location
State VA
County Prince William
Zoning RPC
Rooms
Other Rooms Dining Room, Kitchen, Family Room, Den, Foyer, Breakfast Room, Laundry, Recreation Room, Storage Room
Basement Fully Finished, Improved
Interior
Interior Features Carpet, Ceiling Fan(s), Dining Area, Floor Plan - Traditional, Formal/Separate Dining Room, Kitchen - Eat-In, Laundry Chute, Primary Bath(s), Wood Floors
Hot Water Electric
Heating Heat Pump(s)
Cooling Central A/C
Flooring Hardwood, Partially Carpeted, Luxury Vinyl Plank, Ceramic Tile
Fireplaces Number 1
Equipment Built-In Microwave, Dishwasher, Disposal, Icemaker, Oven/Range - Electric, Refrigerator, Washer
Appliance Built-In Microwave, Dishwasher, Disposal, Icemaker, Oven/Range - Electric, Refrigerator, Washer
Heat Source Electric
Laundry Basement
Exterior
Exterior Feature Patio(s)
Parking Features Garage Door Opener
Garage Spaces 4.0
Amenities Available Baseball Field, Basketball Courts, Beach, Bike Trail, Common Grounds, Dog Park, Golf Course Membership Available, Jog/Walk Path, Lake, Picnic Area, Pier/Dock, Pool Mem Avail, Soccer Field, Tot Lots/Playground, Volleyball Courts, Water/Lake Privileges
Water Access N
View Golf Course
Accessibility None
Porch Patio(s)
Attached Garage 1
Total Parking Spaces 4
Garage Y
Building
Story 3
Foundation Concrete Perimeter
Sewer Public Sewer
Water Public
Architectural Style Dutch, Colonial
Level or Stories 3
Additional Building Above Grade, Below Grade
New Construction N
Schools
Elementary Schools Pattie
Middle Schools Potomac Shores
High Schools Forest Park
School District Prince William County Public Schools
Others
Senior Community No
Tax ID 8190-56-1436
Ownership Fee Simple
SqFt Source Assessor
Acceptable Financing Cash, Conventional, FHA, VA
Listing Terms Cash, Conventional, FHA, VA
Financing Cash,Conventional,FHA,VA
Special Listing Condition Standard
Read Less
Want to know what your home might be worth? Contact us for a FREE valuation!

Our team is ready to help you sell your home for the highest possible price ASAP

Bought with Judith Petrak • CENTURY 21 New Millennium
GET MORE INFORMATION





