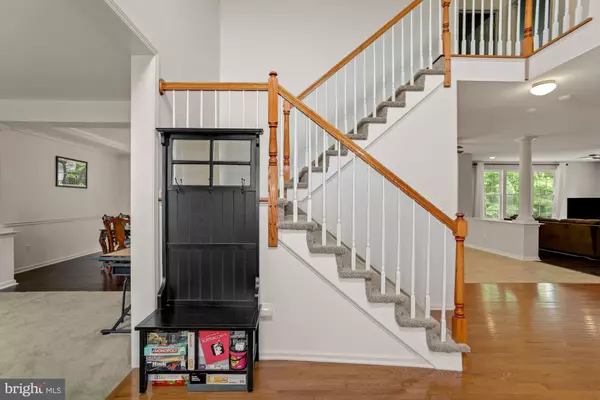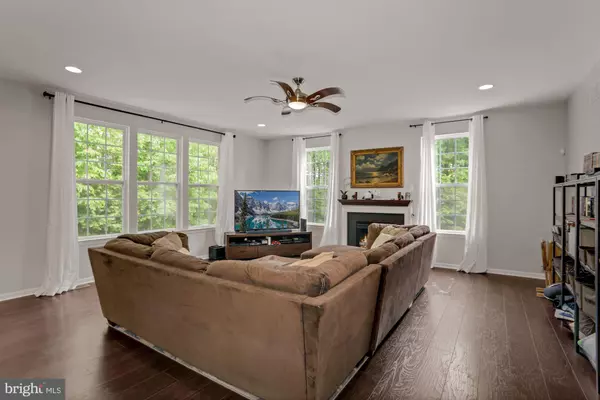$550,000
$490,000
12.2%For more information regarding the value of a property, please contact us for a free consultation.
3 GRIST MILL CT Pemberton, NJ 08068
4 Beds
4 Baths
3,353 SqFt
Key Details
Sold Price $550,000
Property Type Single Family Home
Sub Type Detached
Listing Status Sold
Purchase Type For Sale
Square Footage 3,353 sqft
Price per Sqft $164
Subdivision Preserve At Rancocas Creek
MLS Listing ID NJBL2026000
Sold Date 07/29/22
Style Colonial
Bedrooms 4
Full Baths 3
Half Baths 1
HOA Fees $50/mo
HOA Y/N Y
Abv Grd Liv Area 3,353
Originating Board BRIGHT
Year Built 2013
Annual Tax Amount $8,846
Tax Year 2021
Lot Size 0.328 Acres
Acres 0.33
Lot Dimensions 0.00 x 0.00
Property Description
Welcome to 3 Grist Mill Court, a stunning four bedroom, three and a half bath home located in Pemberton's greatly desired Preserve at Rancocas Creek! This stunning home is the largest model in the community, and the last to be built (completed in 2013). As you enter the home into the foyer, you will be greeted by bountiful natural light and will be impressed by the high ceilings and gorgeous engineered floors. To the left is a generously sized sitting room that can also be used as a family room, followed by the dining room, flanked by two beautiful grecian-style columns. As you keep going, you will notice the abundantly sized kitchen featuring a large island, gas range, stainless steel appliances, and granite countertops-a kitchen that is a chef's dream! Beyond the kitchen is an additional area-perfect for entertaining and/or hanging out (the current owners currently have a bar setup there with a music system). Beyond this is access to the composite deck which includes stairs to descend to the ground level. The yard is enclosed by a privacy fence with the exception of the back, which due to being protected lands, cannot be developed (so no need to worry about anyone building behind the house and deterring from your stunning view of the trees). This yard is perfect for hosting Summer BBQ's and letting your furry friends out to play! Lastly, on the ground level you will find the main living room area which features a gorgeous gas fireplace, recessed lighting, and plenty of space, along with a half bathroom, additional office room, laundry room, and interior access to the garage. As you ascend the stairs and walk past the double doors leading to the master suite, you will not be disappointed by its size and all it includes. Among the features of the primary bedroom is an additional nook that can be used for a home office, dressing room, nursery, extra closet, etc., a large, walk-in closet, and an ensuite bathroom. The additional three bedrooms on this level are very generously sized, as is the hallway bathroom. But it doesn't stop here! Don't forget to check out the fully-finished walk-out basement with an additional full bathroom and additional room (currently being used as a music room)! This area is perfect for a movie room, home gym, or just extra living space. Conveniently located only a few short minutes to JBMDL, about 45 mins from the shore, and under an hour to Philadelphia, you need to make sure you stop by to see this truly opulent home before its gone! Schedule your appointment today!
Location
State NJ
County Burlington
Area Pemberton Twp (20329)
Zoning RESIDENTIAL
Rooms
Basement Fully Finished
Interior
Hot Water Natural Gas
Heating Forced Air
Cooling Central A/C
Fireplaces Number 1
Fireplace Y
Heat Source Natural Gas
Exterior
Parking Features Oversized, Inside Access, Garage - Front Entry
Garage Spaces 4.0
Water Access N
Roof Type Architectural Shingle
Accessibility None
Attached Garage 2
Total Parking Spaces 4
Garage Y
Building
Story 3
Foundation Concrete Perimeter
Sewer Public Sewer
Water Public
Architectural Style Colonial
Level or Stories 3
Additional Building Above Grade, Below Grade
New Construction N
Schools
School District Pemberton Township Schools
Others
HOA Fee Include Common Area Maintenance
Senior Community No
Tax ID 29-00812 01-00009
Ownership Fee Simple
SqFt Source Assessor
Acceptable Financing Cash, Conventional, FHA, VA
Listing Terms Cash, Conventional, FHA, VA
Financing Cash,Conventional,FHA,VA
Special Listing Condition Standard
Read Less
Want to know what your home might be worth? Contact us for a FREE valuation!

Our team is ready to help you sell your home for the highest possible price ASAP

Bought with NON MEMBER • Non Subscribing Office
GET MORE INFORMATION





