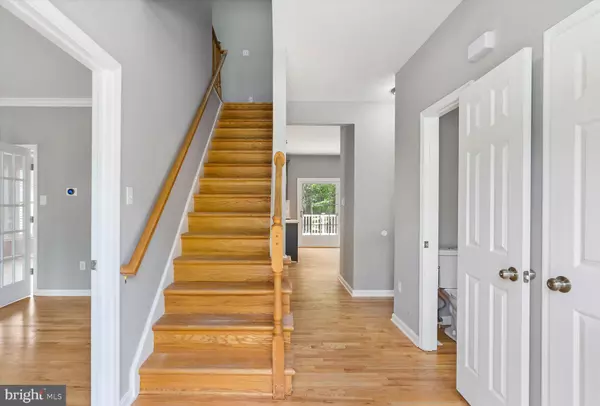$600,000
$574,900
4.4%For more information regarding the value of a property, please contact us for a free consultation.
1861 DISNEY ESTATES CIR Severn, MD 21144
5 Beds
4 Baths
2,144 SqFt
Key Details
Sold Price $600,000
Property Type Single Family Home
Sub Type Detached
Listing Status Sold
Purchase Type For Sale
Square Footage 2,144 sqft
Price per Sqft $279
Subdivision Disney Estates
MLS Listing ID MDAA2035634
Sold Date 06/30/22
Style Colonial
Bedrooms 5
Full Baths 3
Half Baths 1
HOA Fees $22/ann
HOA Y/N Y
Abv Grd Liv Area 2,144
Originating Board BRIGHT
Year Built 1999
Annual Tax Amount $4,612
Tax Year 2022
Lot Size 10,037 Sqft
Acres 0.23
Property Description
Welcome Home to 1861 Disney Estates Circle. Located in the sought after Disney Estates Neighborhood, this 5 Bedroom 3.5 Bathroom home will give you the space you need to create a life you desire!! Gorgeous inside and out, this home has been recenly updated and is Move-In Ready!! The entrance opens to an open concept layout with beautifully refinished hardwood floors, ample natrual lighting, spacious living room, dining room, office, kitchen, half bathroom and first floor laundry. The Kitchen boasts upgraded grey cabinets, quartz counters, S/S appliances, an island and SO MUCH MORE!! Just off the kitchen walkout side your sliding glass doors onto your deck to relax! Large living room perfect to cozy up next to your gas burning fireplace. Upstairs you'll find 4 spacious bedrooms one of which is the primary bedroom with en-suite bathroom featuring soaking tub and walk-in closet and an additional full bathroom. The basement has been fully finished to include 5th bedroom, full bathroom and Rec Room perfect for entertaining guests! All new carpeting, freshly painted and SO MUCH MORE!! Enjoy the perks of parking in your 2 car attached garage! This home has it all! Book your private showing today before it's gone!!
Location
State MD
County Anne Arundel
Zoning R5
Rooms
Other Rooms Living Room, Primary Bedroom, Bedroom 2, Bedroom 3, Bedroom 4, Bedroom 5, Kitchen, Family Room, Office, Recreation Room, Bathroom 2, Bathroom 3, Primary Bathroom, Half Bath
Basement Fully Finished
Interior
Interior Features Carpet, Ceiling Fan(s), Dining Area, Family Room Off Kitchen, Floor Plan - Open, Floor Plan - Traditional, Formal/Separate Dining Room, Kitchen - Eat-In, Kitchen - Gourmet, Kitchen - Island, Primary Bath(s), Recessed Lighting, Soaking Tub, Stall Shower, Tub Shower, Upgraded Countertops, Walk-in Closet(s), Wood Floors, Other
Hot Water Natural Gas
Heating Forced Air
Cooling Central A/C
Fireplaces Number 1
Equipment Stainless Steel Appliances, Oven/Range - Gas, Refrigerator, Built-In Microwave, Dishwasher, Disposal, Washer - Front Loading, Dryer - Front Loading
Appliance Stainless Steel Appliances, Oven/Range - Gas, Refrigerator, Built-In Microwave, Dishwasher, Disposal, Washer - Front Loading, Dryer - Front Loading
Heat Source Natural Gas
Exterior
Parking Features Inside Access, Garage - Front Entry
Garage Spaces 2.0
Water Access N
Accessibility None
Attached Garage 2
Total Parking Spaces 2
Garage Y
Building
Story 3
Foundation Concrete Perimeter
Sewer Public Sewer
Water Public
Architectural Style Colonial
Level or Stories 3
Additional Building Above Grade, Below Grade
New Construction N
Schools
School District Anne Arundel County Public Schools
Others
Senior Community No
Tax ID 020421190080132
Ownership Fee Simple
SqFt Source Assessor
Special Listing Condition Standard
Read Less
Want to know what your home might be worth? Contact us for a FREE valuation!

Our team is ready to help you sell your home for the highest possible price ASAP

Bought with Tamara M. Easley • Keller Williams Preferred Properties
GET MORE INFORMATION





