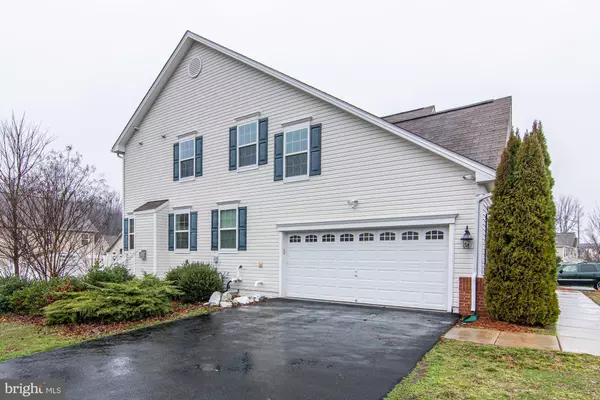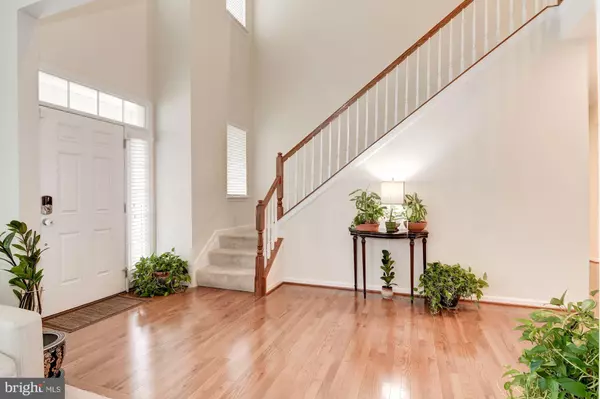$437,000
$437,000
For more information regarding the value of a property, please contact us for a free consultation.
6927 FARRAGUT DR Bryans Road, MD 20616
4 Beds
4 Baths
4,320 SqFt
Key Details
Sold Price $437,000
Property Type Single Family Home
Sub Type Detached
Listing Status Sold
Purchase Type For Sale
Square Footage 4,320 sqft
Price per Sqft $101
Subdivision Bryans Crossing
MLS Listing ID MDCH211130
Sold Date 04/30/20
Style Colonial
Bedrooms 4
Full Baths 3
Half Baths 1
HOA Fees $48/mo
HOA Y/N Y
Abv Grd Liv Area 3,173
Originating Board BRIGHT
Year Built 2012
Annual Tax Amount $5,652
Tax Year 2020
Lot Size 9,359 Sqft
Acres 0.21
Property Description
This gorgeous colonial in sought after Bryans Crossing has everything! The eat-in kitchen features granite countertops, island & stainless steel appliances. This opens up to a large family room with a gas fireplace. A separate formal dining room, butlers pantry, living room, office and half bath complete the main level. The enormous master suite boasts vaulted ceilings, TWO walk-in closets and a large sitting area. The master bathroom includes a dual vanity and soaking tub. The walkout basement features an exercise room, rec room, full bath and theater room - perfect for entertaining! A new VINYL/composite deck, VINYL fenced in large backyard with shed, custom fitted faux wood blinds (valued at over 2k), custom shelving for additional storage space in the garage and utility/storage room, security cameras and motion detecting flood light over the garage complete this TOTAL package!
Location
State MD
County Charles
Zoning RM
Rooms
Other Rooms Living Room, Dining Room, Kitchen, Family Room, Foyer, Exercise Room, Laundry, Office, Recreation Room, Utility Room, Media Room
Basement Walkout Level
Interior
Interior Features Butlers Pantry, Carpet, Family Room Off Kitchen, Floor Plan - Open, Formal/Separate Dining Room, Kitchen - Eat-In, Kitchen - Island, Pantry, Recessed Lighting, Soaking Tub, Store/Office, Walk-in Closet(s), Wood Floors
Heating Central
Cooling Central A/C
Flooring Hardwood, Carpet
Fireplaces Number 1
Fireplaces Type Gas/Propane
Equipment Microwave, Oven/Range - Gas, Refrigerator, Stainless Steel Appliances, Washer - Front Loading, Dryer - Front Loading
Fireplace Y
Appliance Microwave, Oven/Range - Gas, Refrigerator, Stainless Steel Appliances, Washer - Front Loading, Dryer - Front Loading
Heat Source Natural Gas
Laundry Upper Floor
Exterior
Exterior Feature Porch(es), Deck(s)
Parking Features Built In, Garage - Side Entry, Garage Door Opener
Garage Spaces 2.0
Fence Fully, Vinyl
Water Access N
Roof Type Shingle
Accessibility 2+ Access Exits
Porch Porch(es), Deck(s)
Attached Garage 2
Total Parking Spaces 2
Garage Y
Building
Story 3+
Sewer Public Sewer
Water Public
Architectural Style Colonial
Level or Stories 3+
Additional Building Above Grade, Below Grade
New Construction N
Schools
School District Charles County Public Schools
Others
HOA Fee Include Common Area Maintenance,Snow Removal,Trash
Senior Community No
Tax ID 0907083912
Ownership Fee Simple
SqFt Source Assessor
Security Features Exterior Cameras
Acceptable Financing Conventional, FHA, VA
Listing Terms Conventional, FHA, VA
Financing Conventional,FHA,VA
Special Listing Condition Standard
Read Less
Want to know what your home might be worth? Contact us for a FREE valuation!

Our team is ready to help you sell your home for the highest possible price ASAP

Bought with Gennett E Gray • Coldwell Banker Realty - Washington
GET MORE INFORMATION





