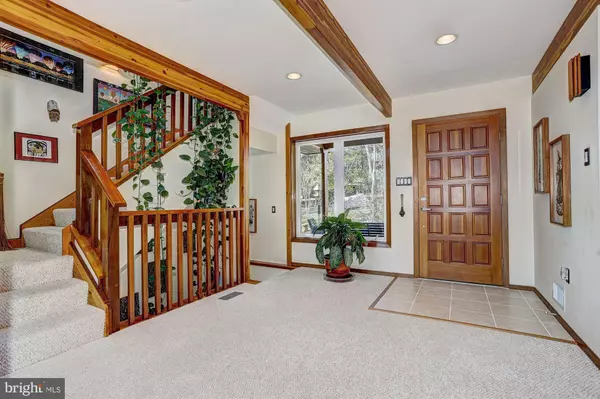$817,375
$750,000
9.0%For more information regarding the value of a property, please contact us for a free consultation.
6714 WHITEGATE RD Clarksville, MD 21029
3 Beds
3 Baths
3,216 SqFt
Key Details
Sold Price $817,375
Property Type Single Family Home
Sub Type Detached
Listing Status Sold
Purchase Type For Sale
Square Footage 3,216 sqft
Price per Sqft $254
Subdivision Clarksville Ridge
MLS Listing ID MDHW289628
Sold Date 02/25/21
Style Post & Beam
Bedrooms 3
Full Baths 2
Half Baths 1
HOA Fees $2/ann
HOA Y/N Y
Abv Grd Liv Area 1,888
Originating Board BRIGHT
Year Built 2005
Annual Tax Amount $7,896
Tax Year 2020
Lot Size 1.230 Acres
Acres 1.23
Property Description
Exceptional custom Lindal cedar and beam home sparing no expense nestled on a private scenic lot in the coveted Clarksville Ridge community. Meticulously maintained by the original owner offering exquisite detail and design! Updates 2018-2021: two storm doors (Larson/Pella), septic pump, gutter replacement, bridge over stream, professional landscaping, garden fence enclosure, exterior house staining, deck restoration with IPE boards, and replacement skylights in primary bath. Incredible open concept, breathtaking sunbathed windows, exposed beams, 8ft sliders lead to wraparound deck, Hunter Douglas custom window treatments, pocket doors, whole house generator, and tinted Argon windows. Spectacular living room complemented with two story windows and a stone profile wood burning fireplace. Inviting dining room and a stunning kitchen adorned with absolute black granite counters, breakfast bar, cherry cabinetry with a honey finish, dual fuel electric and propane stove, built-in microwave, and a decorative tile backsplash. Partake in reading your favorite novel in the upper level loft providing an enchanting view of the main level. First floor primary bedroom accentuated with two walk-in closets, deck access, and a luxurious en suite bath boasting new skylights, dual vanities, oversized glass enclosed shower, and a water closet. Travel downstairs to find an impressive family room, two vastly sized bedrooms, full bath, laundry room, wine cellar, workshop or optional storage room, and walkout level access. The outdoor oasis features a remarkable wraparound deck, multiple patios; covered front porch, garden with raised garden beds, Koi pond, and a detached garage with storage underneath. Simply perfect!
Location
State MD
County Howard
Zoning RRDEO
Direction Northwest
Rooms
Other Rooms Living Room, Dining Room, Primary Bedroom, Bedroom 2, Bedroom 3, Kitchen, Family Room, Foyer, Laundry, Loft, Other, Utility Room
Basement Connecting Stairway, Daylight, Full, Fully Finished, Interior Access, Outside Entrance, Rear Entrance, Walkout Level, Windows
Main Level Bedrooms 1
Interior
Interior Features Breakfast Area, Carpet, Ceiling Fan(s), Combination Kitchen/Dining, Dining Area, Entry Level Bedroom, Exposed Beams, Floor Plan - Open, Kitchen - Eat-In, Primary Bath(s), Recessed Lighting, Skylight(s), Upgraded Countertops, Walk-in Closet(s), Window Treatments
Hot Water Propane
Heating Forced Air, Programmable Thermostat
Cooling Ceiling Fan(s), Central A/C, Programmable Thermostat
Flooring Carpet, Ceramic Tile, Concrete
Fireplaces Number 1
Fireplaces Type Fireplace - Glass Doors, Mantel(s), Stone, Wood
Equipment Built-In Microwave, Dishwasher, Dryer - Front Loading, Energy Efficient Appliances, Exhaust Fan, Extra Refrigerator/Freezer, Icemaker, Oven - Self Cleaning, Oven - Single, Oven/Range - Electric, Oven/Range - Gas, Refrigerator, Stove, Washer, Water Dispenser, Water Heater, Humidifier
Fireplace Y
Window Features Bay/Bow,Casement,Double Pane,Insulated,Screens,Skylights
Appliance Built-In Microwave, Dishwasher, Dryer - Front Loading, Energy Efficient Appliances, Exhaust Fan, Extra Refrigerator/Freezer, Icemaker, Oven - Self Cleaning, Oven - Single, Oven/Range - Electric, Oven/Range - Gas, Refrigerator, Stove, Washer, Water Dispenser, Water Heater, Humidifier
Heat Source Propane - Owned
Laundry Has Laundry, Lower Floor
Exterior
Exterior Feature Deck(s), Patio(s), Porch(es), Wrap Around
Parking Features Garage - Front Entry, Garage Door Opener
Garage Spaces 12.0
Water Access N
View Garden/Lawn, Trees/Woods
Roof Type Architectural Shingle,Shingle
Accessibility Other
Porch Deck(s), Patio(s), Porch(es), Wrap Around
Total Parking Spaces 12
Garage Y
Building
Lot Description Backs to Trees, Front Yard, Landscaping, Partly Wooded, Private, SideYard(s), Trees/Wooded
Story 3
Sewer Septic Exists
Water Well, Filter
Architectural Style Post & Beam
Level or Stories 3
Additional Building Above Grade, Below Grade
Structure Type 2 Story Ceilings,9'+ Ceilings,Beamed Ceilings,Cathedral Ceilings,Dry Wall,High,Vaulted Ceilings,Wood Ceilings
New Construction N
Schools
Elementary Schools Pointers Run
Middle Schools Clarksville
High Schools River Hill
School District Howard County Public School System
Others
Senior Community No
Tax ID 1405351715
Ownership Fee Simple
SqFt Source Assessor
Security Features Main Entrance Lock,Smoke Detector
Special Listing Condition Standard
Read Less
Want to know what your home might be worth? Contact us for a FREE valuation!

Our team is ready to help you sell your home for the highest possible price ASAP

Bought with Lorin Culver • Coldwell Banker Realty
GET MORE INFORMATION





