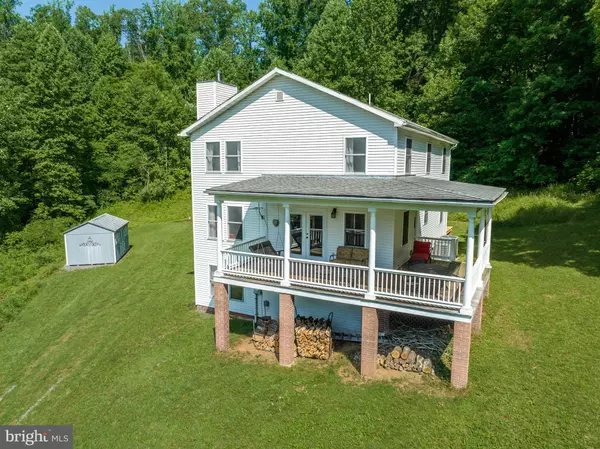$450,000
$445,000
1.1%For more information regarding the value of a property, please contact us for a free consultation.
2313 POOR HOUSE RD Madison, VA 22727
5 Beds
5 Baths
3,240 SqFt
Key Details
Sold Price $450,000
Property Type Single Family Home
Sub Type Detached
Listing Status Sold
Purchase Type For Sale
Square Footage 3,240 sqft
Price per Sqft $138
Subdivision None Available
MLS Listing ID VAMA2000644
Sold Date 11/10/22
Style Farmhouse/National Folk
Bedrooms 5
Full Baths 5
HOA Y/N N
Abv Grd Liv Area 2,160
Originating Board BRIGHT
Year Built 2006
Annual Tax Amount $2,630
Tax Year 2021
Lot Size 5.780 Acres
Acres 5.78
Property Description
MOTIVATED SELLERS!!! Spectacular mountain retreat home nestled in the highly desired Banco/Etlan area of Madison county, close to Old Rag mountain, Shenandoah National Park, and many wineries! With 3,240 finished square feet, 5 bedrooms and 5 bathrooms, there is plenty of room for everyone. The main level is composed of the gorgeous kitchen and dining room with an additional space for breakfast or coffee. There is a cozy living room with central-heating RSF wood-burning fireplace and a bedroom with a full bathroom. Make your way out to the covered wraparound porch to enjoy some bird watching and take in the beautiful surroundings. On the upper level you will find the laundry room, the master suite with bathroom, jetted tub, and walk-in closet, plus two other bedrooms suites, each with their own bathroom. The finished lower level also has a bedroom with a full bathroom and walk-in closet, a recreation room, and two additional bonus rooms. Take a stroll outside on the wooded trails and enjoy the small spring and many varieties of plants. You may even see a deer or turkey. This property is completely turn-key, whether you want to use it as a full-time residence, vacation home perfect for large family gatherings, or vacation rental. The possibilities are endless!
Location
State VA
County Madison
Zoning A1
Rooms
Other Rooms Living Room, Dining Room, Primary Bedroom, Bedroom 2, Bedroom 4, Bedroom 5, Kitchen, Bedroom 1, Laundry, Recreation Room, Utility Room, Bonus Room, Full Bath
Basement Full, Connecting Stairway, Fully Finished, Heated, Improved, Interior Access, Outside Entrance, Shelving, Walkout Level, Windows
Main Level Bedrooms 1
Interior
Interior Features Attic, Breakfast Area, Ceiling Fan(s), Dining Area, Kitchen - Island, Wood Floors, Other, Entry Level Bedroom, Floor Plan - Traditional, Pantry, Primary Bath(s), Soaking Tub, Stall Shower, Tub Shower, Upgraded Countertops, Walk-in Closet(s)
Hot Water Electric
Heating Heat Pump(s), Programmable Thermostat
Cooling Central A/C, Ceiling Fan(s)
Flooring Hardwood, Ceramic Tile, Laminate Plank
Fireplaces Number 1
Fireplaces Type Fireplace - Glass Doors, Mantel(s), Other, Equipment
Equipment Dishwasher, Dryer, Oven/Range - Electric, Refrigerator, Washer, Water Heater
Furnishings Yes
Fireplace Y
Window Features Screens,Vinyl Clad
Appliance Dishwasher, Dryer, Oven/Range - Electric, Refrigerator, Washer, Water Heater
Heat Source Electric, Wood
Laundry Upper Floor
Exterior
Exterior Feature Deck(s), Porch(es), Wrap Around
Utilities Available Above Ground
Water Access N
View Mountain, Trees/Woods
Roof Type Architectural Shingle
Accessibility None
Porch Deck(s), Porch(es), Wrap Around
Garage N
Building
Lot Description Backs to Trees, Mountainous, Partly Wooded, Private, Rural, Secluded, Stream/Creek, Trees/Wooded
Story 3
Foundation Block
Sewer On Site Septic
Water Well
Architectural Style Farmhouse/National Folk
Level or Stories 3
Additional Building Above Grade, Below Grade
Structure Type Dry Wall
New Construction N
Schools
Elementary Schools Waverly Yowell
Middle Schools William H. Wetsel
High Schools Madison County
School District Madison County Public Schools
Others
Senior Community No
Tax ID 22 3A
Ownership Fee Simple
SqFt Source Assessor
Acceptable Financing Cash, Conventional, FHA, VA, USDA, VHDA
Listing Terms Cash, Conventional, FHA, VA, USDA, VHDA
Financing Cash,Conventional,FHA,VA,USDA,VHDA
Special Listing Condition Standard
Read Less
Want to know what your home might be worth? Contact us for a FREE valuation!

Our team is ready to help you sell your home for the highest possible price ASAP

Bought with Julie A Garrett • Rappahannock Real Estate, LLC.
GET MORE INFORMATION





